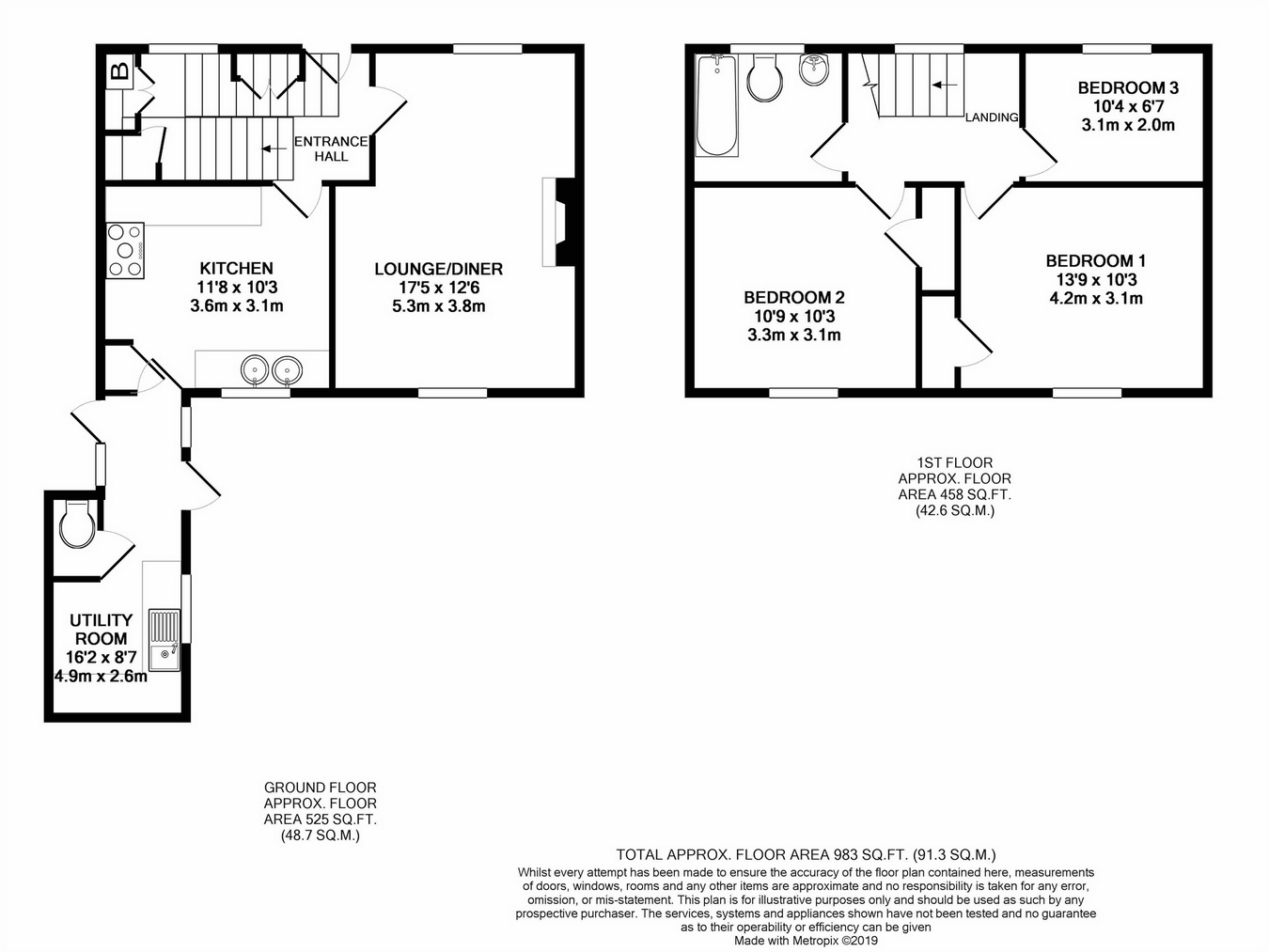3 Bedrooms Terraced house for sale in 88 Hillingdon Avenue, Sevenoaks, Kent TN13 | £ 399,950
Overview
| Price: | £ 399,950 |
|---|---|
| Contract type: | For Sale |
| Type: | Terraced house |
| County: | Kent |
| Town: | Sevenoaks |
| Postcode: | TN13 |
| Address: | 88 Hillingdon Avenue, Sevenoaks, Kent TN13 |
| Bathrooms: | 0 |
| Bedrooms: | 3 |
Property Description
Built circa 1950's 3 bedroom double fronted terraced home which has been improved and cared for to create a comfortable family home. The property stands in a generous plot with substantial rear garden that allows for rear vehicular access. There are a contemporary kitchen and bathroom and a good size utility room and downstairs cloakroom.
Ground floor
Entrance Hall
12' 9" x 6' 8" (3.89m x 2.03m) UPVC front door to entrance hall, radiator, laminate wood floor, under stairs cupboard, coats cupboard, double cupboard housing wall mounted combination boiler.
Lounge/Dining Room
17' 5" x 12' 6" (5.31m x 3.81m) maximum narrows to 10'6, dual aspect double glazed windows to front and rear, two radiators, fireplace opening and chimney breast, laminate wood floor.
Kitchen
11' 8" x 10' 3" (3.56m x 3.12m) Fitted with light oak effect wall and base units, work tops, stainless steel double bowl sink unit, larder cupboard, part tiled wall Flavel range five ring gas cooker, laminate wood floor, door to utility room, double glazed window to rear.
Utility
16' 2" x 8' 7" (4.93m x 2.62m) maximum narrows to 4'8, Fitted with base units, worktops, stainless steel single drainer sink unit, full length double glazed doors and windows to both sides and double glazed window to garden, coconut matting to laminate wood floor, door to cloakroom.
Cloakroom
4' 3" x 2' 2" (1.30m x 0.66m) Opaque double glazed window to front, low level W.C., laminate wood floor.
Shared Walkway
There is a covered shared walkway between
first floor
Landing
8' 4" x 6' 7" (2.54m x 2.01m) Double glazed window to front, access to part boarded loft with ladder, doors to bedrooms and bathroom.
Bedroom 1
13' 9" x 10' 3" (4.19m x 3.12m) Double glazed window to rear, radiator, built in storage cupboard.
Bedroom 2
10' 9" x 10' 3" (3.28m x 3.12m) Double glazed window to rear, radiator, built in storage cupboard.
Bedroom 3
10' 4" x 6' 7" (3.15m x 2.01m) Double glazed window to front, radiator.
Bathroom
7' 7" x 6' 7" (2.31m x 2.01m) Double glazed window to front, white suite comprising panelled bath with mixer tap and shower attachment, pedestal wash hand basin, low level W.C., part tiled walls, wood effect flooring, radiator.
Outside
Front Garden
There is a good area of garden to front which is mainly laid to lawn with some shrubs and a pathway to the front door
Rear Garden
Approximately 120ft long with patio area to pathway, timber shed, double gates for rear access.
Note
The property had a subsidence claim due to drains which were subsequently repaired with no underpinning required and certificate of structural integrity provided.
Property Location
Similar Properties
Terraced house For Sale Sevenoaks Terraced house For Sale TN13 Sevenoaks new homes for sale TN13 new homes for sale Flats for sale Sevenoaks Flats To Rent Sevenoaks Flats for sale TN13 Flats to Rent TN13 Sevenoaks estate agents TN13 estate agents



.png)











