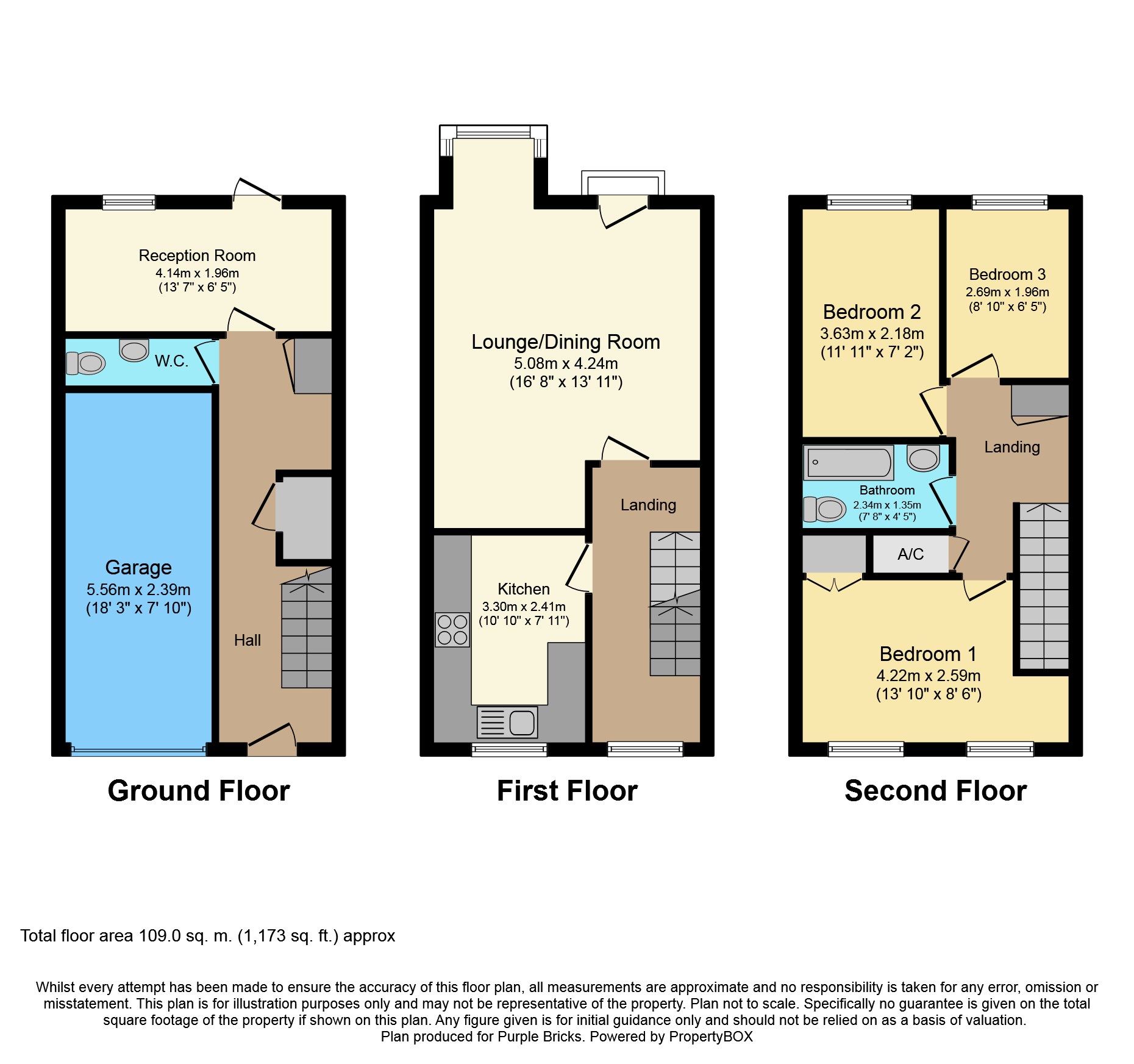3 Bedrooms Terraced house for sale in Abbotsbury Close, Saltdean BN2 | £ 370,000
Overview
| Price: | £ 370,000 |
|---|---|
| Contract type: | For Sale |
| Type: | Terraced house |
| County: | East Sussex |
| Town: | Brighton |
| Postcode: | BN2 |
| Address: | Abbotsbury Close, Saltdean BN2 |
| Bathrooms: | 1 |
| Bedrooms: | 3 |
Property Description
No Chain - Stunning Sea and Cliff Top Views - A newly decorated three/four bedroom family home arranged over three floors and featuring a southerly aspect rear garden with a raised timber decked patio allowing access from both ground and first floor rooms. Further benefits include double glazing, gas heating and new carpets.
The property is adjacent to Marine drive and close to the iconic Saltdean Lido. Easy access to the beach and undercliff walk and within close proximity to bus routes running west to Rottingdean, Brighton Marina and city centre and east to Newhaven, Seaford and Eastbourne.
Ground Floor:
Driveway approach to an integral garage, entrance hall, cloakroom, study/bed four.
First Floor:
Living/dining room and kitchen
Second Floor:
Three bedrooms and bathroom.
Entrance Hall
Stairs rising to the first floor. Access to ground floor W.C. And study.
Downstairs Cloakroom
Wash basin. Extractor fan. W.C.
Study
13'7 x 6'5 (4.1m x 1.96m)
Rear aspect double glazed window. Double glazed door opening to the rear garden. Wood flooring.
First Floor Landing
Front aspect double glazed window. New carpet. Carpeted stairs rising to the first floor.
Lounge/Dining Room
16'8 x 13'11 (5.08m x 4.24m)
Rear aspect double glazed bay window. Double glazed door opening to rear garden. Wood flooring. Sea view.
Kitchen
10'10 x 7'11 (3.30m x 2.41m)
Front aspect double glazed window. Fitted with matching wall and base units with integrated oven. Worksurfaces with inset electric hob and sink/drainer. Wall mounted stainless steel filter canopy. Space and provision for fridge/freezer and washing machine.
Second Floor Landing
Airing cupboard housing gas boiler. Access to loft. Storage cupboard. New carpet.
Bedroom One
13'10 x 8'6 (4.22m x 2.59m)
Two front aspect double glazed windows. Built-in double wardrobe. New carpet.
Bedroom Two
11'11 x 7'2 (3.63m x 2.18m)
Rear aspect double glazed window. New carpet. Sea view.
Bedroom Three
8'10 x 6'5 (2.69m x 1.96m)
Rear aspect double glazed window. New carpet. Sea view.
Bathroom
7'8 x 4'5 (2.34m x 1.35m)
Bath with wall mounted electric shower. Wash basin. Column radiator/heated towel rail. W.C. Extractor fan.
Rear Garden
Accessed from both the living/dining room on the first floor and the study on the ground floor. Timber decked patio. Grass lawn. Fenced boundary. Sea and clifftop view.
Garage
18'3 x 7'10 (5.56m x 2.39m)
Approached via driveway at the front of the property; providing additional off street parking. Up and over door. Power and light.
Property Location
Similar Properties
Terraced house For Sale Brighton Terraced house For Sale BN2 Brighton new homes for sale BN2 new homes for sale Flats for sale Brighton Flats To Rent Brighton Flats for sale BN2 Flats to Rent BN2 Brighton estate agents BN2 estate agents



.png)










