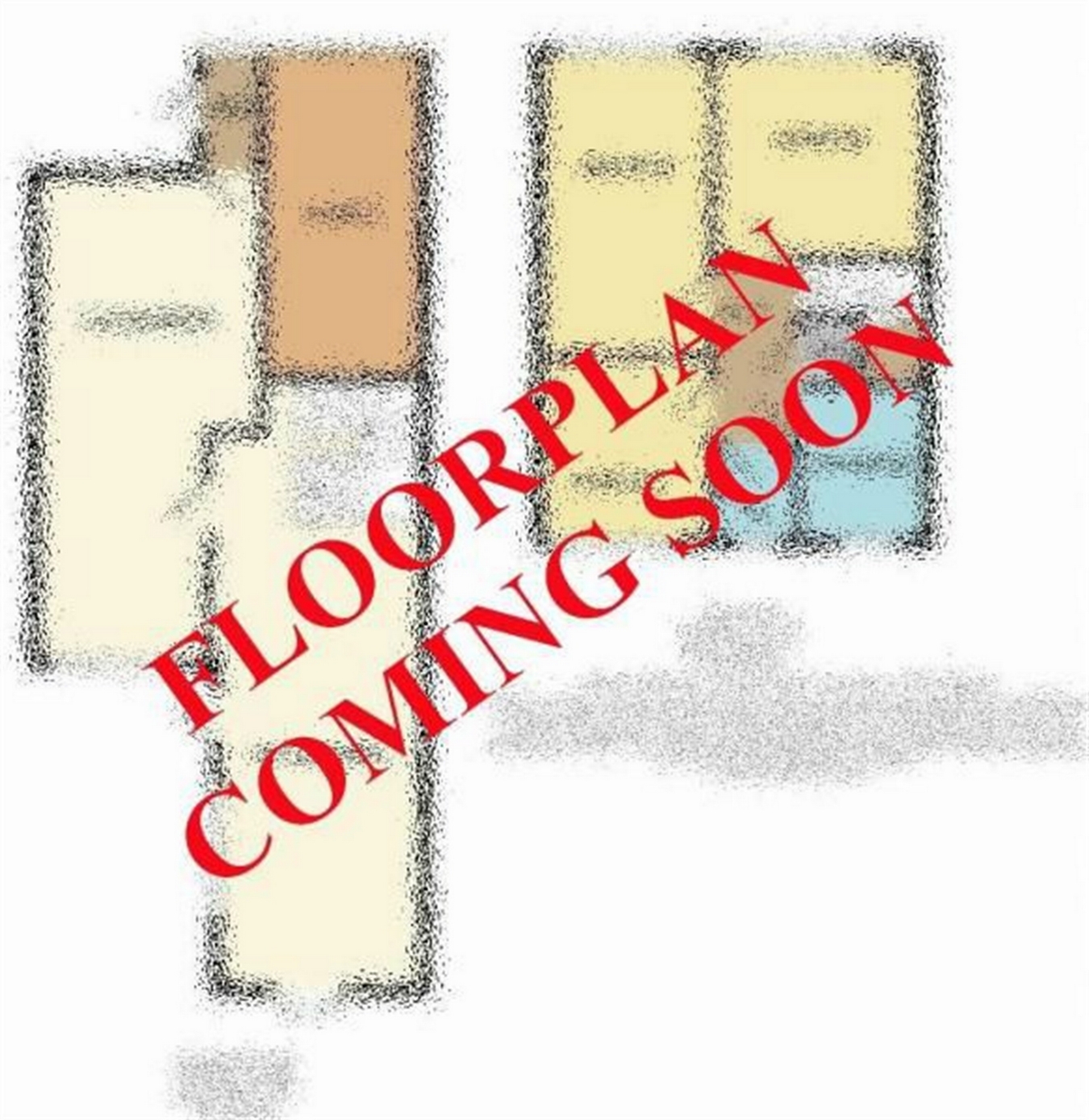3 Bedrooms Terraced house for sale in Abbotts Crescent, Enfield, Middlesex EN2 | £ 490,000
Overview
| Price: | £ 490,000 |
|---|---|
| Contract type: | For Sale |
| Type: | Terraced house |
| County: | London |
| Town: | Enfield |
| Postcode: | EN2 |
| Address: | Abbotts Crescent, Enfield, Middlesex EN2 |
| Bathrooms: | 0 |
| Bedrooms: | 3 |
Property Description
Chamberlains Estates are pleased to offer this contemporary three bedroom semi detached house in this popular location. The property features a remodelled bathroom suite and downstairs cloakroom, a fitted kitchen, spacious reception room and garage with shared driveway. Other benefits include gas fired central heating and UPVC double glazed windows.
The nearest train stations are Gordon Hill and Enfield Chase (Moorgate line). Enfield Town modern shopping centre is less than a mile away and there are further local shops in Windmill Hill and Chase Side.
Ground floor
entrance hall
Tiled floor, wall light point, front door, open plan to:
Reception hall
Tiled floor, radiator, wall light points, UPVC double glazed flank window, understairs storage cupboard, stairs to upper floor.
Reception room
Open plan dual aspect lounge/dining room accessed via a multi-paned door, two radiators, polished wood finish flooring, attractive fireplace feature withcoal effect fire, central heating thermostat, dimmer switches, UPVC double glazed casement window with views to the front, UPVC double glazed windows and double doors leading out to the rear garden.
Cloakroom
Modern white suite comprising low level WC and corner wash hand basin, UPVC double glazed window, tiled floor.
Kitchen
Fitted kitchen with extensive range of matching wall and base units, 'Corian'style moulded work surfaces with inset twin bowl sink unit and upstands, built-in oven and gas hob, plumbing for automatic washing machine and dishwasher, recess for fridge and freezer, gas central heating boiler, tiled floor, UPVC double glazed flank window, UPVC double glazed door leading to rear garden.
First floor
landing
UPVC double glazed flank window, built-in cupboard housing water tank and central heating programmer, access to loft.
Bedroom 1
Double bedroom with extensive range of custom built wardrobes to two walls including drawers, shelving and hanging space, UPVC double glazed window with views to the front, radiator, fitted carpet, TV aerial point.
Bedroom 2:
Double bedroom with range of fitted wardrobes to two walls, UPVC double glazed window with views over the rear garden, radiator, fitted carpet.
Bedroom 3
Front bedroom with upovc double glazed window, radiator and fitted carpet.
Bathroom
Modern white suite comprising panelled bath with glazed shower screen, chrome mixer tap and thermostatically controlled power shower, inset wash hand basin with cupboards under, enclosed cistern low level WC, chrome finish heated towel rail, tiled floor, range of wall cupboards, dual aspect UPVC windows.
Garden
Paved patio with steps leading up to lawned area, dwarf walls, flower and shrub borders, outside water tap, side gate for pedestrian access. Lawned front garden.
Garage
Single garage with up and over door, shared front driveway.
Property Location
Similar Properties
Terraced house For Sale Enfield Terraced house For Sale EN2 Enfield new homes for sale EN2 new homes for sale Flats for sale Enfield Flats To Rent Enfield Flats for sale EN2 Flats to Rent EN2 Enfield estate agents EN2 estate agents



.gif)











