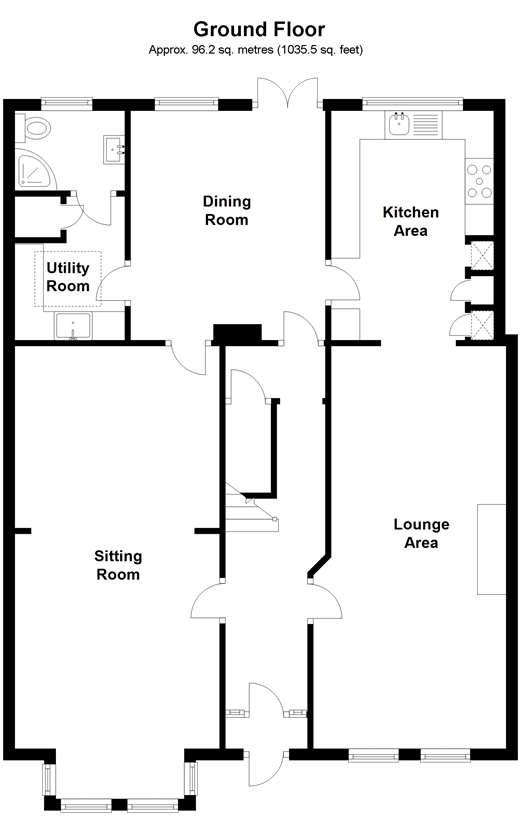6 Bedrooms Terraced house for sale in Aberdour Road, Goodmayes, Essex IG3 | £ 750,000
Overview
| Price: | £ 750,000 |
|---|---|
| Contract type: | For Sale |
| Type: | Terraced house |
| County: | Essex |
| Town: | Ilford |
| Postcode: | IG3 |
| Address: | Aberdour Road, Goodmayes, Essex IG3 |
| Bathrooms: | 3 |
| Bedrooms: | 6 |
Property Description
This well presented, spacious six bedroom double fronted home is waiting for a growing family to move into.
The house has a large lounge area and sitting room so that the family can spread out and have their own relaxing space should you want it. The formal dining room is beautifully presented having lots of natural light flooding through and has a wonderful outlook onto the well maintained rear garden. This will be a perfect setting to host dinner parties for family and friends.
This house has a family bathroom on the first floor, shower room on the ground floor and a cloakroom on the second floor, so plenty of washing facilities for all the family members.
The modern fitted kitchen has plenty of worktop and cupboard space for when you are preparing your evening meals or trying out new recipes for the family.
There is also the additional benefit of having a separate utility room.
The driveway to the front is large enough to accommodate two to three cars, so no parking headaches with this lovely family home.
The location is great being within the Redbridge Borough and walking distance of Goodmayes station. Goodmayes park is also a short walk from the house.
What the Owner says:
I am an architect and purchased this house in 1989. The best thing which appealed to me was the location, being so close to Goodmayes Park. I added a single storey rear extension in matching exterior, housing a kitchen, dining room, utility room shower room and an outbuilding. I then added the second floor by carrying out a loft conversion, all with the local authority's consent. All the work was carried out under my strict supervision and took pains in each and every detail to restore the property to a high standard. I remember, on completion of the works, a valuer from my bank, stood in my living room and commented ‘Mr. Samee you can have ten valuers and no one can put his hand on his heart and can put a true value on this house'. This was so comforting!
Room sizes:
- Ground floor
- Entrance Hall
- Lounge Area 23'3 x 10'7 (7.09m x 3.23m)
- Sitting Room 16'1 x 11'8 (4.91m x 3.56m)
- Dining Room 13'3 x 11'3 (4.04m x 3.43m)
- Kitchen Area 13'2 x 9'3 (4.02m x 2.82m)
- Utility Room 8'11 x 6'5 (2.72m x 1.96m)
- Shower Room
- Cellar
- First floor
- Landing
- Bedroom 1 14'6 x 12'0 (4.42m x 3.66m)
- Bedroom 2 15'4 x 11'4 (4.68m x 3.46m)
- Bedroom 3 11'1 x 8'4 (3.38m x 2.54m)
- Bedroom 6 7'9 x 5'8 (2.36m x 1.73m)
- Bathroom
- Second floor
- Bedroom 4 16'8 x 10'1 (5.08m x 3.08m)
- Bedroom 5 16'9 x 8'8 (5.11m x 2.64m)
- Cloakroom
- Outside
- Garden
- Off Street Parking
The information provided about this property does not constitute or form part of an offer or contract, nor may be it be regarded as representations. All interested parties must verify accuracy and your solicitor must verify tenure/lease information, fixtures & fittings and, where the property has been extended/converted, planning/building regulation consents. All dimensions are approximate and quoted for guidance only as are floor plans which are not to scale and their accuracy cannot be confirmed. Reference to appliances and/or services does not imply that they are necessarily in working order or fit for the purpose.
Property Location
Similar Properties
Terraced house For Sale Ilford Terraced house For Sale IG3 Ilford new homes for sale IG3 new homes for sale Flats for sale Ilford Flats To Rent Ilford Flats for sale IG3 Flats to Rent IG3 Ilford estate agents IG3 estate agents



.gif)











