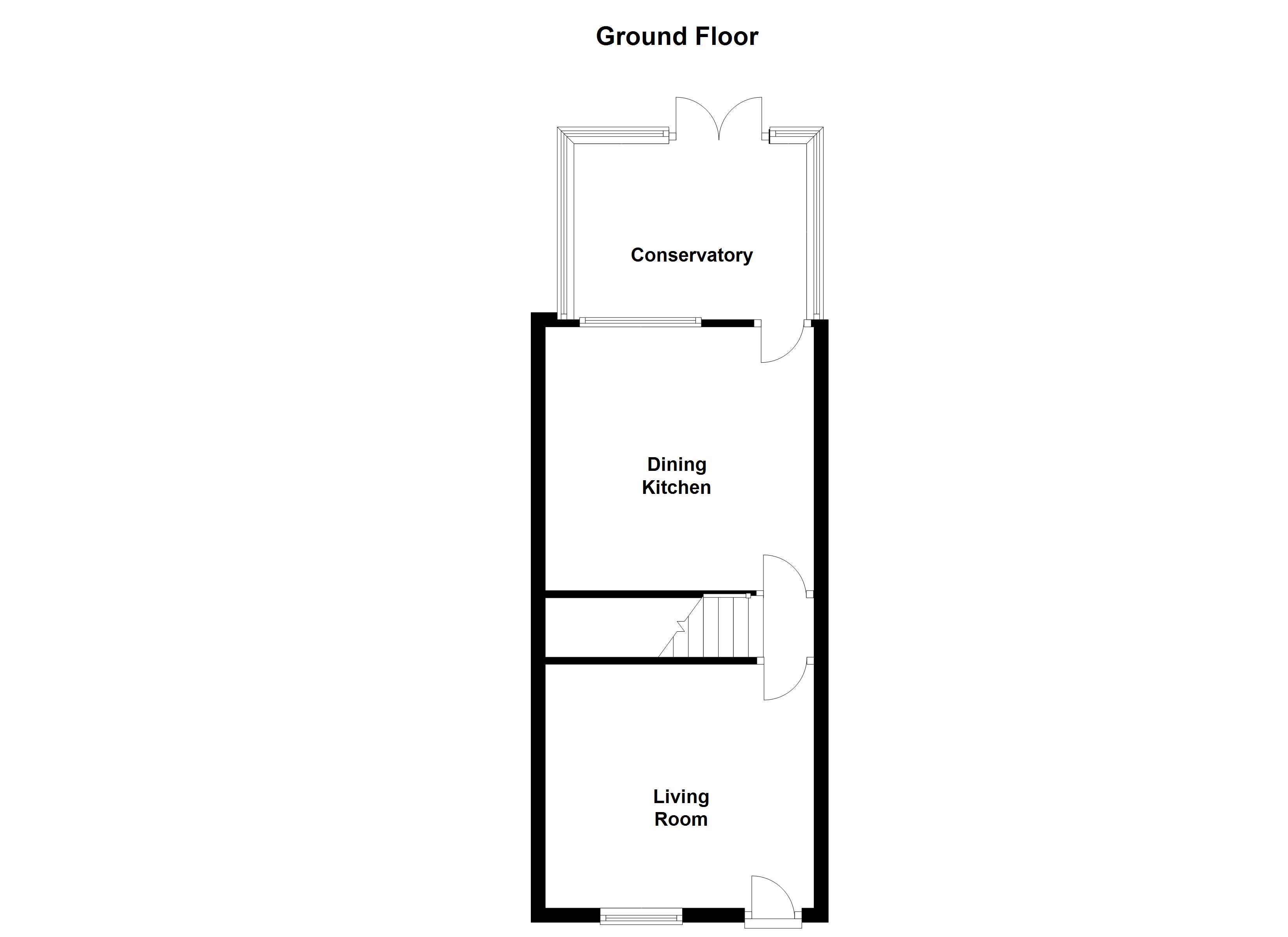3 Bedrooms Terraced house for sale in Aberford Road, Stanley, Wakefield WF3 | £ 140,000
Overview
| Price: | £ 140,000 |
|---|---|
| Contract type: | For Sale |
| Type: | Terraced house |
| County: | West Yorkshire |
| Town: | Wakefield |
| Postcode: | WF3 |
| Address: | Aberford Road, Stanley, Wakefield WF3 |
| Bathrooms: | 1 |
| Bedrooms: | 3 |
Property Description
An attractive traditional three bedroom terraced house with an enclosed garden to the rear and potential for off street parking.
With sealed unit double glazed windows and a gas fired central heating system, this comfortable family home has an attractive living room to the front which leads through into a well proportioned and thoughtfully fitted dining kitchen to the rear. Beyond the kitchen there is a well proportioned conservatory with French doors to the rear garden. To the first floor there are three bedrooms which are served by a particularly well appointed contemporary style bathroom/w.C. Outside, the property has a modest garden to the front whilst to the rear there is a much larger garden with a paved patio and a lawn as well as an area currently used as a play area but easily adapted to provide off street parking if required.
The property is situated in this popular residential area, within easy reach of local shops, schools and recreational facilities. The more of extensive range of amenities in Wakefield city centre are close at hand and the property enjoys excellent transport links to the national motorway network.
Accommodation
living room 12' 5" x 11' 1" (3.8m x 3.4m) UPVC front entrance door plus a window to the front elevation, double central heating and doorway to an inner hallway.
Inner hallway Central heating radiator and stairs to the first floor.
Dining kitchen 12' 5" x 12' 1" (3.8m x 3.7m) Window and door to the rear, old school style central heating radiator and an attractive range of painted wall and base units in a contemporary style with solid wood butchers block work surfaces over incorporating a ceramic Belfast sink unit. Range style cooker with stainless steel filter hood over, space and plumbing for washing machine and door to useful understairs area which incorporates space for a tall fridge freezer. Attractive contemporary style herringbone floor tiling.
Conservatory 10' 2" x 7' 10" (3.1m x 2.4m) With windows to two sides and French doors leading out to the back garden.
First floor landing
bedroom one 11' 1" x 7' 10" (3.4m x 2.4m) Window to the front, central heating radiator and wood effect laminate flooring.
Bedroom two 12' 1" x 7' 6" (3.7m x 2.3m) Central heating radiator, wood effect laminate flooring and window to the rear taking full advantage of the views over the back garden and fields beyond.
Bedroom three 11' 1" x 5' 2" (3.4m x 1.6m) Window to the front and central heating radiator.
Bathroom/W.C. 8' 10" x 4' 3" (2.7m x 1.3m) Stylishly refitted in an attractive contemporary style with a double ended bath with twin head shower attachment over and folding glazed screen, pedestal wash basin and low suite w.C. Brick set partially tiled walls and attractive contemporary style tiled floor. Victorian style heated towel rail.
Outside To the front the property has a buffer garden with a pebbled low maintenance area as well as a planted bed and Yorkshire stone paved path to the front entrance door. To the rear of the house there is a much larger garden with a paved sitting area leading on to a level lawn with a useful wooden shed. Beyond the immediate garden area there is a further play area which could alternatively be adapted for off street parking. The gardens to the rear of the house enjoy long distance views of the fields to the rear. Two brick built outhouses.
EPC rating To view the full Energy Performance Certificate please call into one of our six local offices.
Layout plans These floor plans are intended as a rough guide only and are not to be intended as an exact representation and should not be scaled. We cannot confirm the accuracy of the measurements or details of these floor plans.
Viewings To view please contact our Wakefield office and they will be pleased to arrange a suitable appointment.
Property Location
Similar Properties
Terraced house For Sale Wakefield Terraced house For Sale WF3 Wakefield new homes for sale WF3 new homes for sale Flats for sale Wakefield Flats To Rent Wakefield Flats for sale WF3 Flats to Rent WF3 Wakefield estate agents WF3 estate agents



.jpeg)











