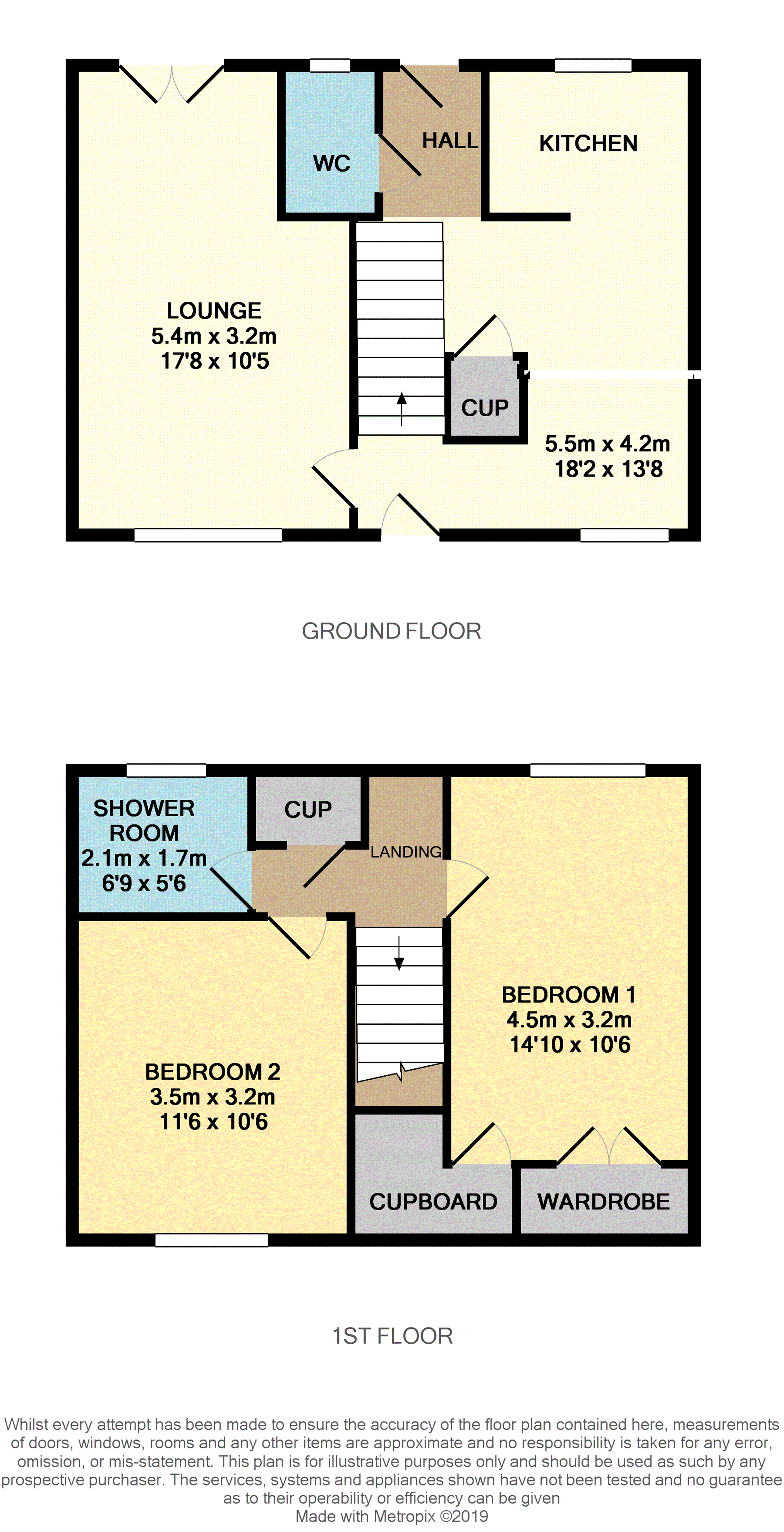2 Bedrooms Terraced house for sale in Aboyne Way, Glenrothes KY7 | £ 90,000
Overview
| Price: | £ 90,000 |
|---|---|
| Contract type: | For Sale |
| Type: | Terraced house |
| County: | Fife |
| Town: | Glenrothes |
| Postcode: | KY7 |
| Address: | Aboyne Way, Glenrothes KY7 |
| Bathrooms: | 1 |
| Bedrooms: | 2 |
Property Description
This spacious and beautifully presented mid terraced villa is located within this popular area of Glenrothes which is well served for local amenities and transport links. The property has been upgraded to a high standard throughout and benefits from double glazing, gas central heating, double driveway and rear garden.
The accommodation comprises: Lounge, modern refitted dining kitchen, two double bedrooms, refitted shower room, downstairs cloakroom.
Early viewing is highly recommended.
Lounge
This bright lounge has a large window to front and French doors to rear. The room is tastefully decorated and there is laminated flooring and a wall mounted radiator. Ample space for large lounge furniture.
Kitchen/Diner
The kitchen has been refitted with a luxury fitted kitchen by Wren with contrasting worktops and splashbacks. There is an integrated gas hob, double oven, extractor hood, dishwasher and fridge freezer. There is space for a large dining table and chairs and windows to the front and rear provide ample natural light. There is a useful storage cupboard and door leading to the rear garden.
Bedroom One
This spacious double bedroom is located to the rear with a double glazed window overlooking the rear garden. There is a large fitted wardrove and walk-in storage cupboard offering excellent storage space. The room is tastefully decorated and there is laminated flooring, wall mounted radiator and ample space for a king size bed and freestanding furniture.
Bedroom Two
The second double bedroom is located to the front. There is a double glazed window, laminated flooring, wall mounted radiator and ample space for double bed and freestanding furniture.
Shower Room
The shower room has been refitted with a modern white suite comprising: W.C, wash hand basin and large walk-in shower enclosure with shower fitted, glazed screen and splash panelling to the walls. Tiled flooring, wall mounted radiator and frosted double glazed window.
Downstairs Cloakroom
The downstairs cloakroom is fitted off the rear hall and is fitted with a white suite comprising: W.C and wash hand basin.
Gardens
There is a double driveway to front offering off-street parking for two vehicles. The rear garden is fully enclosed by timber fencing and has a timber deck accessed directly from the lounge, the remainder of the garden is paved and laid in coloured gravel for ease of maintenance.
General Information
*** Note to Solicitors ***
All formal offers should be emailed in the first instance to . Should your client's offer be accepted, please then send the Principle offer directly to the seller's solicitor upon receipt of the Notification of Proposed Sale which will be emailed to you.
Extras - All the fitted light fittings (apart from the kitchen) will be removed and replace with standard white fittings. The copper kitchen handles will also be replace with similar handles. All the chrome/stainless steel light switches and sockets will again be removed and replaced with standard white fittings.
Property Location
Similar Properties
Terraced house For Sale Glenrothes Terraced house For Sale KY7 Glenrothes new homes for sale KY7 new homes for sale Flats for sale Glenrothes Flats To Rent Glenrothes Flats for sale KY7 Flats to Rent KY7 Glenrothes estate agents KY7 estate agents



.png)











