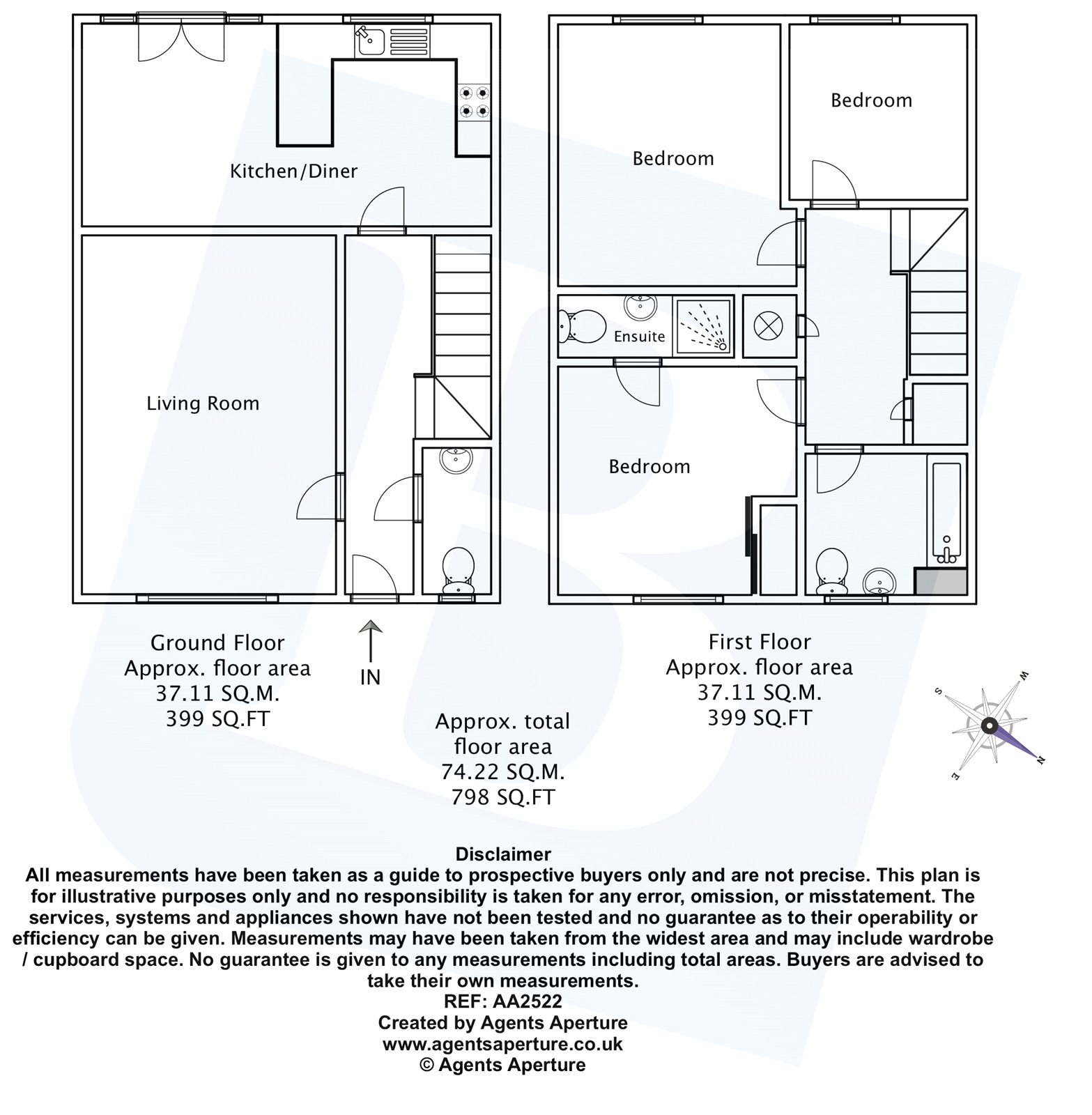3 Bedrooms Terraced house for sale in Academy Drive, Basildon, Essex SS15 | £ 325,000
Overview
| Price: | £ 325,000 |
|---|---|
| Contract type: | For Sale |
| Type: | Terraced house |
| County: | Essex |
| Town: | Basildon |
| Postcode: | SS15 |
| Address: | Academy Drive, Basildon, Essex SS15 |
| Bathrooms: | 1 |
| Bedrooms: | 3 |
Property Description
* guide price £325,000 to £350,000 *
A three bedroom mid-terraced property location in a popular road within the School Avenue development. Benefiting from a modern fitted kitchen and bathroom, double glazing throughout and off street parking. Interested applicants are advised to contact Balgores to arrange a viewing.
Additional Information:
Council Tax Band D (£1,754.46 per annum)
1.3 miles from Laindon station
3.0 miles from Basildon Hospital
Entrance
UPVC obscure double glazed door into
Entrance Hall
Smooth ceiling, radiator, stairs to first floor, wood effect laminate flooring, access to accommodation.
Lounge (15' 9" x 10' 6")
Double glazed window to front, smooth ceiling, radiator, wood effect laminate flooring.
Ground Floor Cloakroom
Obscure double glazed window to front, smooth ceiling, suite comprising low level WC, pedestal wash hand basin, radiator, wood effect laminate flooring.
Open Plan Kitchen/Diner (17' 8" x 7' 7")
Double glazed window and door to rear, smooth ceiling, radiator, kitchen fitted in a range of units to both ground and eye-level incorporating complementary roll edge working surfaces, inset 1 1/4 bowl stainless steel sink, space for domestic appliances, cupboard housing boiler, tiled floor.
First Floor Landing
Smooth ceiling, access to loft, airing cupboard, storage cupboard, doors to accommodation.
Bedroom One (11' 0" x 10' 5")
Double glazed window to front, smooth ceiling, radiator, fitted sliding mirrored door wardrobes, access to en-suite.
En-Suite
Smooth ceiling, extractor fan, suite comprising shower cubicle, pedestal wash hand basin, low level WC, radiator, tiled in complementary ceramics, tiled floor.
Bedroom Two (14' 5" x 8' 4")
Double glazed window to rear, smooth ceiling, radiator.
Bedroom Three (7' 5" x 7' 4")
Double glazed window to rear, smooth ceiling, radiator.
Bathroom
Obscure double glazed window to front, smooth ceiling, suite comprising panelled bath with mixer tap, pedestal wash hand basin, low level WC, radiator, tiled in complementary ceramics, tiled floor.
Rear Garden
45ft approx. - Laid to lawn, rear access, fenced to all boundaries.
Agents Note
This property has off street parking for two vehicles located in the car park to the rear.
Directions
Interested applicants are advised to leave our Southernhay office via Great Oaks passing the police station and the courthouse on the right hand side, at the traffic lights bear left onto Broadmayne, at the roundabout take the second exit onto Upper Mayne (A176), at the roundabout take the first exit onto St Nicholas Lane (B148), at the roundabout take the third exit onto the High Road, turn left into School Avenue, turn left onto Academy Drive, the property can be found on the left hand side.
Property Location
Similar Properties
Terraced house For Sale Basildon Terraced house For Sale SS15 Basildon new homes for sale SS15 new homes for sale Flats for sale Basildon Flats To Rent Basildon Flats for sale SS15 Flats to Rent SS15 Basildon estate agents SS15 estate agents



.png)











