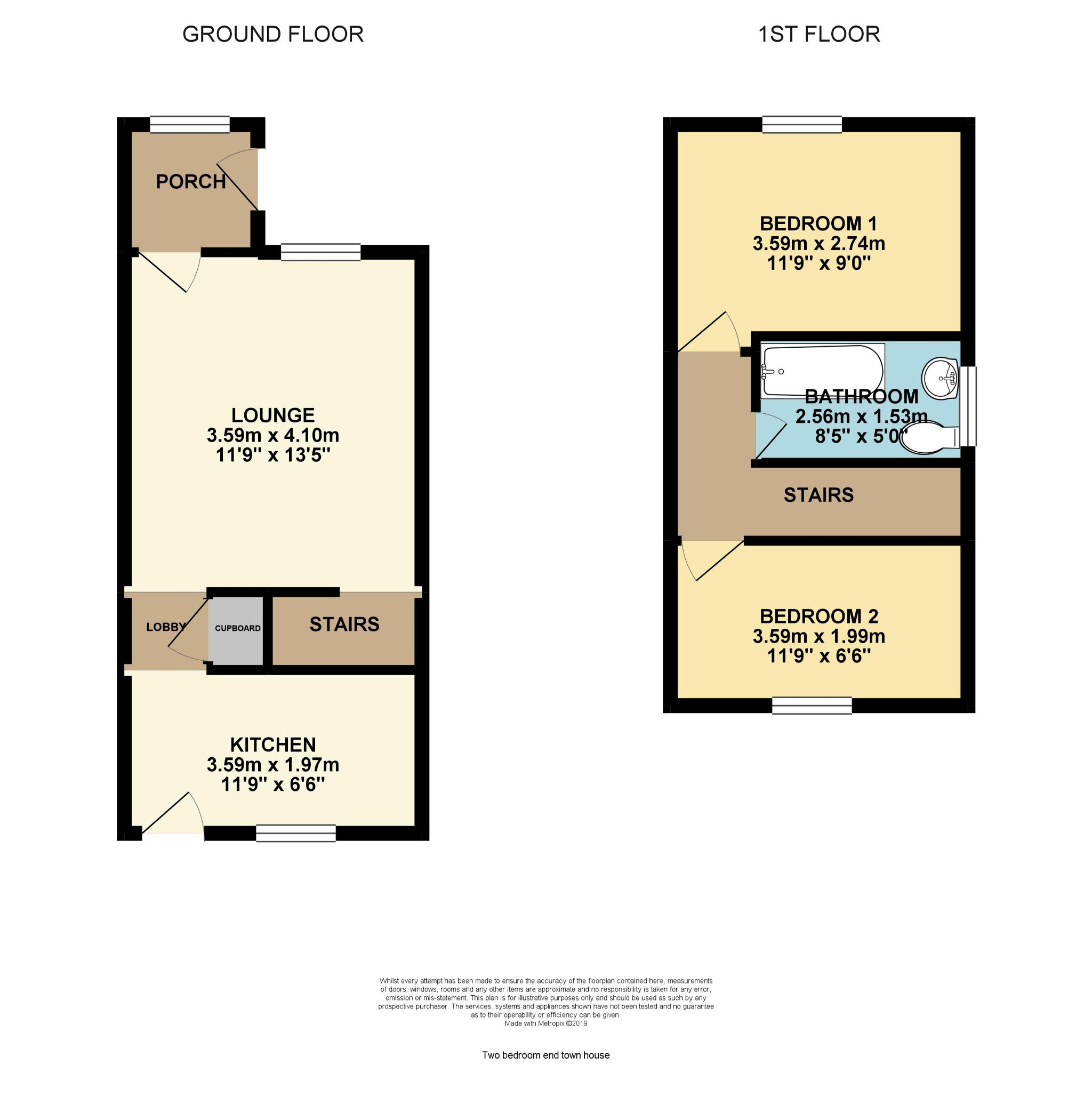2 Bedrooms Terraced house for sale in Acaster Drive, Low Moor, Bradford BD12 | £ 104,950
Overview
| Price: | £ 104,950 |
|---|---|
| Contract type: | For Sale |
| Type: | Terraced house |
| County: | West Yorkshire |
| Town: | Bradford |
| Postcode: | BD12 |
| Address: | Acaster Drive, Low Moor, Bradford BD12 |
| Bathrooms: | 1 |
| Bedrooms: | 2 |
Property Description
Description
This two bedroom end town house has been modernised to the highest of standards throughout, an ideal purchase for the first time buyer, professional couple or property investor looking for a trouble free buy to let. The property has had a full re-re-plaster, a complete central heating system, bathroom suite and kitchen. An early appointment is warranted to appreciate as properties in this locality prove to be popular. Situated within close proximity to local schools and conveniences whilst superb for transport links with emphasis to the easy access onto the M606. The property boasts modern uPVC double glazed windows, composite front and rear doors and further benefits from gardens to both the front and rear.
Declaration of interest In accordance with Section 21 of the Estate Agent Act 1979, we declare that there is a personal interest in the sale of this property. The property is being sold by a member of staff of McField Residential Limited.
Accommodation Comprising
Ground Floor
Entrance Porch
A composite door provides access into the entrance porch which has space to hang coats and a uPVC double glazed window.
Lounge
A good sized living room, light and airy having a marble fire surround with a inset modern brushed steel electric fire and wall mounted central heating radiator. Stairs to the first floor.
Kitchen
Superb fitted kitchen comprising of a range of wall and base units with laminate wood effect work tops over and inset stainless steel sink side drainer. Built in electric fan oven and induction hob with stainless steel extractor over. Attractive tiling to the splash-backs. There is plumbing for a washing machine and space for a 50/50 fridge freezer. Rear uPVC double glazed window with a garden outlook and external composite door.
First Floor
Landing
Stairs from the ground floor to the first floor landing. Loft access point, the loft is insulated with rock wool.
Bedroom 1
Double bedroom benefiting from ample power points, wall mounted central heating radiator and uPVC double glazed window to the front aspect.
Bedroom 2
A good sized bedroom with wall mounted radiator and uPVC double glazed window.
Bathroom
A luxury bathroom with half tiling to the walls, Incorporating a three piece white suite to include a panelled bath with thermostatic rain fall shower over and glass side screen, pedestal wash hand basin and low flush toilet. Storage linen cupboard which also houses the new combination boiler.
Exterior
Front Garden
Laid to lawn with flower bed borders.
Rear Garden
Laid to lawn with flower bed borders and parking in the car park
Agents Notes
Tenure
Information obtained from the land registry the property is: Freehold
Council Tax
The property is council tax band: A
Viewings
By prior appointment with McField Residential
Property Information Questionnaire
The property information questionnaire is available upon request
Agent Declaration
Declaration of interest: In accordance with Section 21 of the Estate Agent Act 1979, we declare that there is a personal interest in the sale of this property. The property is being sold by a member of staff of McField Residential Limited.
Agent Disclaimer
Important notice McField Residential try to provide accurate sales particulars, however, they should not be relied upon as statements of fact nor should it be assumed that the property has all necessary planning, building regulation or other consents. We recommend that all the information is verified by yourselves or your advisers. These particulars do not constitute any part of an offer or contract. McField Residential staff have no authority to make or give any representation or warranty whatsoever in respect of the property. The services, fittings and appliances have not been tested and no warranty can be given as to their condition. Photographs may have been taken with a wide angle lens, therefore do not represent true size. Plans are for identification purposes only, are not to scale and do not constitute any part of the contract.
Property Location
Similar Properties
Terraced house For Sale Bradford Terraced house For Sale BD12 Bradford new homes for sale BD12 new homes for sale Flats for sale Bradford Flats To Rent Bradford Flats for sale BD12 Flats to Rent BD12 Bradford estate agents BD12 estate agents



.png)











