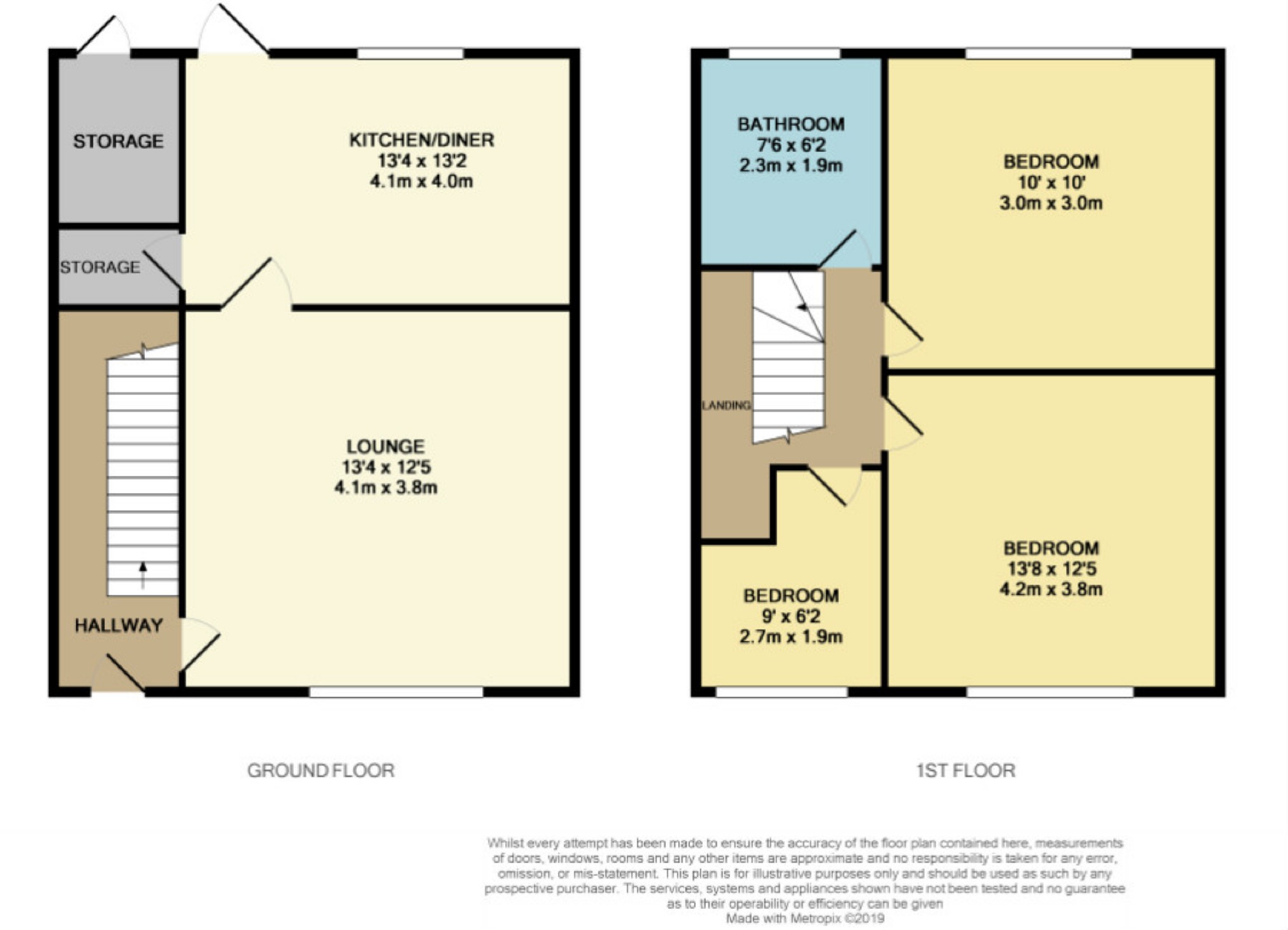3 Bedrooms Terraced house for sale in Ackworth Road, Swinton, Manchester M27 | £ 125,000
Overview
| Price: | £ 125,000 |
|---|---|
| Contract type: | For Sale |
| Type: | Terraced house |
| County: | Greater Manchester |
| Town: | Manchester |
| Postcode: | M27 |
| Address: | Ackworth Road, Swinton, Manchester M27 |
| Bathrooms: | 1 |
| Bedrooms: | 3 |
Property Description
No chain. Modern kitchen. Ideal first time buy or investment. Immaculately presented throughout. Landscaped rear garden. Walking distance to schools. Great transportation links into manchester and salford quays.
With no onward chain we are thrilled to offer for sale this fantastic mid mews property which enjoys a cul de sac position on this popular development. Immaculately presented throughout the accommodation briefly comprises of Hallway, lounge, a lovely modern kitchen/breakfast room, three bedrooms and a bathroom suite. Externally there landscaped gardens to the front and rear. The property also has the potential for off street parking. Not to be missed!
Entrance
Front door leads into the hallway with radiator and stairs to the first floor landing
Lounge (13'4 x 12'5 (4.06m x 3.78m))
With laminate flooring, TV and telephone points, radiator, double glazed window tot he front and feature central fireplace with surround and hearth and housing a living flam gas fore.
Kitchen/Dining Room (13'4 x 13'2 (4.06m x 4.01m))
The kitchen is fitted with a range of wall and base units in a cream Shaker style finish with contrasting work tops and breakfast bar. Integrated stainless oven with gas hob and feature chimney over. Space and plumbing for all white goods. Two storage areas, double glazed window to the rear and door to the rear. Laminate flooring and radiator.
Master Bedroom (13'8 x 12'5 (4.17m x 3.78m))
With two double glazed windows to the front, laminate flooring and radiator. A range of fitted bedroom units including wardrobes and overhead units.
Bedroom (10' x 10' (3.05m x 3.05m))
With double glazed window to the rear and radiator.
Bedroom (9'0 x 6'2 (2.74m x 1.88m))
With double glazed window to the front and radiator.
Bathroom (7'6 x 6'2 (2.29m x 1.88m))
A modern suite in white with chrome fitments comprising of a bath with shower over and glass screen. Low level WC and pedestal wash hand basin. Tiled floor and walls, radiator and double glazed window to the rear.
External
To the rear is a good sized garden which is mainly gravelled and decked for easy maintenance. It also benefits from mature shrub, tree and floral borders. The front garden is also low maintenance and has the potential for off street parking.
You may download, store and use the material for your own personal use and research. You may not republish, retransmit, redistribute or otherwise make the material available to any party or make the same available on any website, online service or bulletin board of your own or of any other party or make the same available in hard copy or in any other media without the website owner's express prior written consent. The website owner's copyright must remain on all reproductions of material taken from this website.
Property Location
Similar Properties
Terraced house For Sale Manchester Terraced house For Sale M27 Manchester new homes for sale M27 new homes for sale Flats for sale Manchester Flats To Rent Manchester Flats for sale M27 Flats to Rent M27 Manchester estate agents M27 estate agents



.png)











