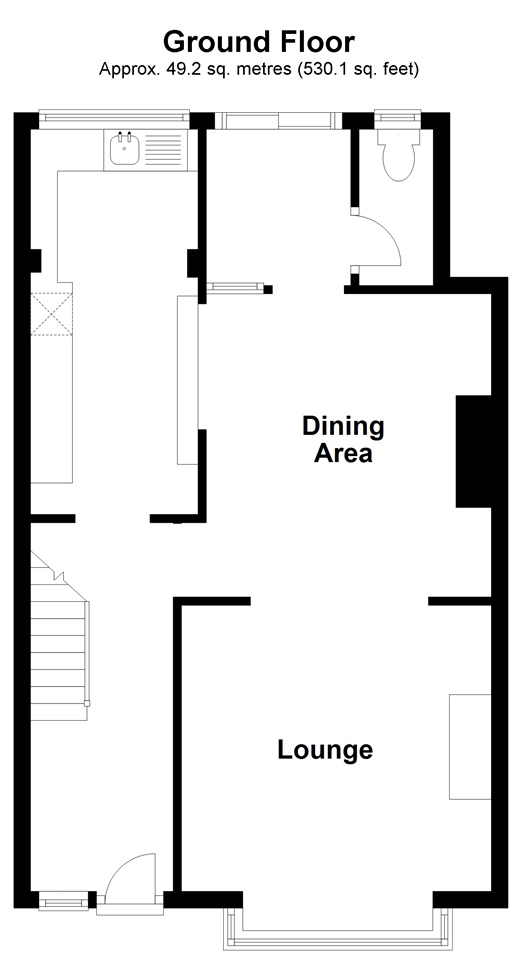3 Bedrooms Terraced house for sale in Acton Road, Whitstable, Kent CT5 | £ 320,000
Overview
| Price: | £ 320,000 |
|---|---|
| Contract type: | For Sale |
| Type: | Terraced house |
| County: | Kent |
| Town: | Whitstable |
| Postcode: | CT5 |
| Address: | Acton Road, Whitstable, Kent CT5 |
| Bathrooms: | 1 |
| Bedrooms: | 3 |
Property Description
Wake up in the morning and leave the car keys on the side. Everything Whitstable town has to offer is an easy stroll from this property. Rising early and brewing up your favourite coffee and walking to the station is so much easier when you don't have to think about battling traffic on your way to work. Simply push open your door and feel the sun and let the stress drain away.
At the weekend you'll be able to wander into town and lose yourself browsing Whitstable's eclectic mix of shops and cafe's before finding the harbour and enjoying delightful food at any of the local seafood restaurants which Whitstable has become famous for. At the end of the day when you're sitting on a bench and watching the sun set over the sea whilst practically being able to taste the sea salt on your lips - you'll wonder why you didn't make this move sooner.
That aside, when you first collect your keys to this 1930's property you'll be wanting to roll your sleeves up and take full advantage of the blank canvas in front of you. Downstairs you'll be making the most of the open plan living space which allows light to flow freely through the house from front to back. Upstairs three well sized bedrooms will provide space for your growing family and a sanctuary to rest at the end of your busy day.
Please refer to the footnote regarding the services and appliances.
Room sizes:
- Entrance Hall
- Lounge 11'4 x 10'8 (3.46m x 3.25m)
- Dining Area 11'9 x 10'8 (3.58m x 3.25m)
- Kitchen 14'9 x 5'6 (4.50m x 1.68m)
- Back Room 6'0 x 4'8 (1.83m x 1.42m)
- Separate Toilet 4'8 x 2'9 (1.42m x 0.84m)
- Landing
- Bedroom 1 11'9 x 11'9 (3.58m x 3.58m)
- Bedroom 2 11'4 x 8'9 (3.46m x 2.67m)
- Bedroom 3 8'2 x 7'9 (2.49m x 2.36m)
- Bathroom 6'9 x 4'9 (2.06m x 1.45m)
- Front Garden
- Rear Garden
Closing date for receipt of Best Offers is Monday 17th December 2018 at 12pm Please refer to the Bid Pack within the Full PDF brochure link provided below, for a full explanation of the process.
The information provided about this property does not constitute or form part of an offer or contract, nor may be it be regarded as representations. All interested parties must verify accuracy and your solicitor must verify tenure/lease information, fixtures & fittings and, where the property has been extended/converted, planning/building regulation consents. All dimensions are approximate and quoted for guidance only as are floor plans which are not to scale and their accuracy cannot be confirmed. Reference to appliances and/or services does not imply that they are necessarily in working order or fit for the purpose.
Property Location
Similar Properties
Terraced house For Sale Whitstable Terraced house For Sale CT5 Whitstable new homes for sale CT5 new homes for sale Flats for sale Whitstable Flats To Rent Whitstable Flats for sale CT5 Flats to Rent CT5 Whitstable estate agents CT5 estate agents



.gif)









