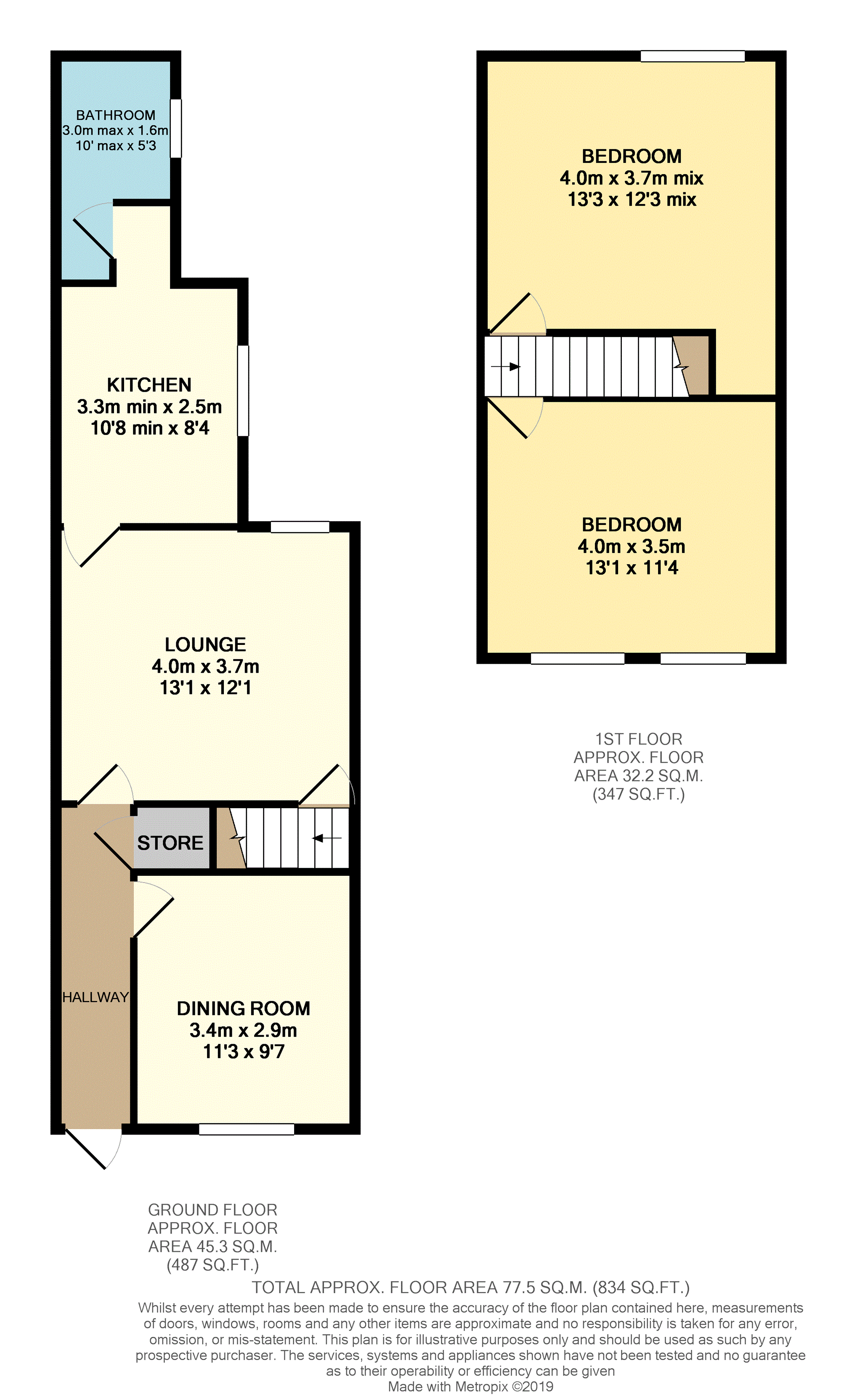2 Bedrooms Terraced house for sale in Acton Street, Birches Head, Stoke-On-Trent ST1 | £ 80,000
Overview
| Price: | £ 80,000 |
|---|---|
| Contract type: | For Sale |
| Type: | Terraced house |
| County: | Staffordshire |
| Town: | Stoke-on-Trent |
| Postcode: | ST1 |
| Address: | Acton Street, Birches Head, Stoke-On-Trent ST1 |
| Bathrooms: | 1 |
| Bedrooms: | 2 |
Property Description
A exceptionally well maintained and well presented two bedroom terraced property located in Birches Head, close to all the local amenities and road networks.
This spacious Victorian terrace is located in a well established residential street that is not overlooked to the front aspect. It has been exceptionally well maintained by the present owner and would make an ideal property for those seeking their first property or even an investment.
The property benefits from double glazing and a gas central heating system run off a combination boiler. An entrance hall leads to the dining room which is located to the front of the property and the lounge to the rear. There is a fitted kitchen with ample cupboards and drawers, worktop surfaces, a sink, gas hob and electric oven, plumbing for washing machine and a door leading out to the enclosed yard. A inner hallway provides access to the bathroom which comprises a panelled bath with shower attachment, a washbasin and a low level w.C.
To the first floor there are two good size double bedrooms. The main bedroom is at the front of the property and has two double glazed windows and then another good size bedroom to the rear with storage space over the stairs.
The rear yard is enclosed. The property benefits from not being over looked by another property to the front aspect.
No Chain is involved with the sale.
Entrance Hall
14'10 x 2'11
Tiled flooring, ceiling light, storage cupboard, shelving, access to the lounge and dining room.
Dining Room
11'03 x 9'07
Fitted carpet, ceiling light, double glazed window to the front aspect, radiator, tiled hearth, meter cupboard.
Lounge
12'01 x 13'01
Fire surround, marble effect inset and hearth, electric fire point, radiator, ceiling light, coving to the ceiling, double glazed window to the rear, stairs off to the first floor and access to the kitchen.
Kitchen
10'08 x 8'04
A range of wall and base units with work surfaces over, plumbing for washing machine, stainless steel sink unit with drainer, wall mounted boiler, part tiled walls, gas hob, electric oven, tiled flooring, ceiling light, double glazed window to the side aspect, door to the rear yard area, radiator, access to the inner hallway.
Bathroom
A fitted suite which comprises: Bath with shower attachment over, pedestal wash hand basin, W.C. Radiator, tiled flooring, tiled walls, inset spotlights, double glazed window to the side aspect.
First Floor
Access to the bedrooms.
Bedroom One
13'03 x 11'04
Double room, fitted carpet, ceiling light, uPVC double glazed windows to the front aspect, radiator.
Bedroom Two
12'03 x 13'02
Fitted carpet, ceiling light, double glazed window to the rear aspect, storage space into recess area over the stairs.
Outside
There is a private enclosed yard area to the rear.
General Information
Gas fired central heating system
Double glazing
Freehold
All mains services are connected
No chain
Property Location
Similar Properties
Terraced house For Sale Stoke-on-Trent Terraced house For Sale ST1 Stoke-on-Trent new homes for sale ST1 new homes for sale Flats for sale Stoke-on-Trent Flats To Rent Stoke-on-Trent Flats for sale ST1 Flats to Rent ST1 Stoke-on-Trent estate agents ST1 estate agents



.png)











