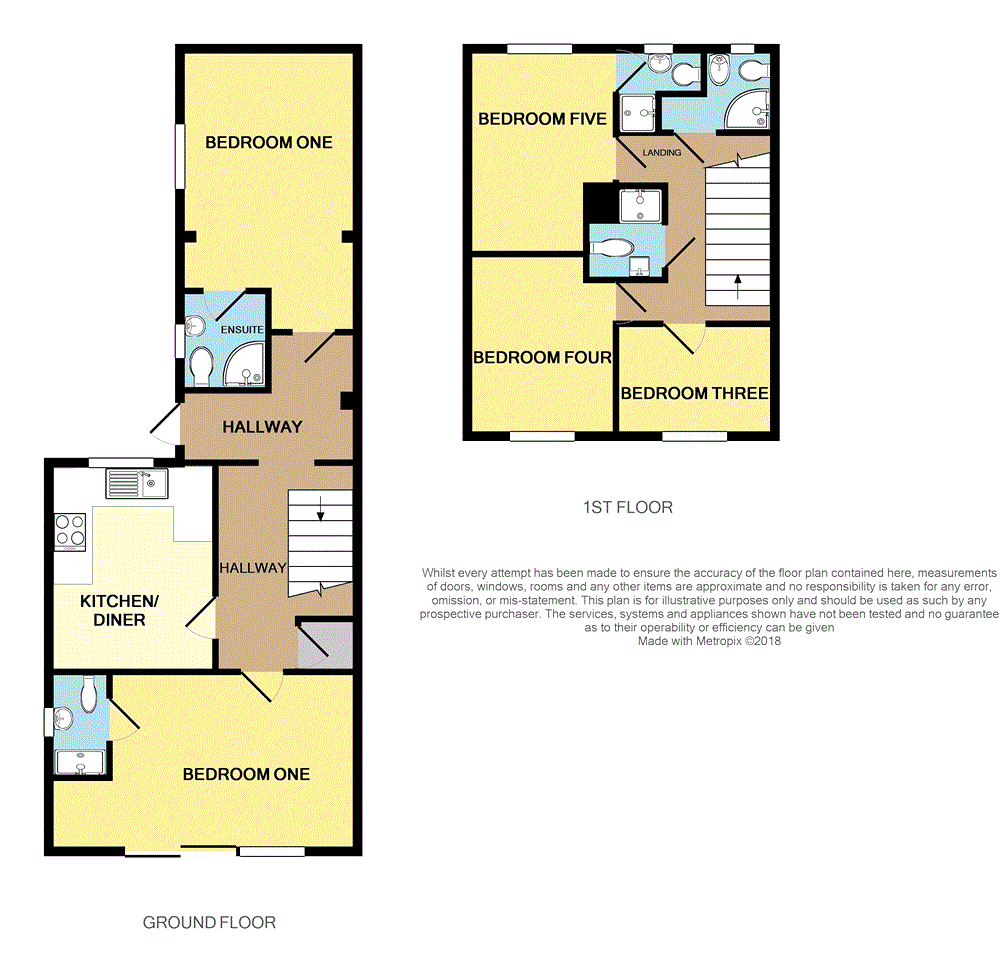5 Bedrooms Terraced house for sale in Adderley Street, Hillfields, Coventry CV1 | £ 195,000
Overview
| Price: | £ 195,000 |
|---|---|
| Contract type: | For Sale |
| Type: | Terraced house |
| County: | West Midlands |
| Town: | Coventry |
| Postcode: | CV1 |
| Address: | Adderley Street, Hillfields, Coventry CV1 |
| Bathrooms: | 5 |
| Bedrooms: | 5 |
Property Description
Attention investors... A five bedroom property with three ensuites and two bathrooms. The property benefits from having UPVC double glazing, gas central heating, a Kitchen/Diner and driveway parking. Available as a vacant possession with no upward chain. Energy efficiency rate 67 Band D.
Entrance/Approach
There is a large block paved driveway and brick walls to either side marking the borders. The property is accessed through a UPVC front door.
Hallway
The hallway has a carpet floor covering, a double panel radiator and stairs rising to the first floor. There is a under stairs cupboard housing the electric meter and a gas meter is situated near the front door.
Kitchen/Diner (16' 1" x 9' 6" (4.903m x 2.888m))
The Kitchen has a vinyl floor covering, a double panel radiator and a UPVC double glazed window to the front aspect. Stainless steel sink and drainer with cupboards under, a further range of white high gloss cupboards and drawers to eye and base level. Wall tiling above work surface areas. Stainless steel gas hob, electric oven and extractor hood over. Plumbing available for an automatic washing machine.
Bedroom One (12' 11" x 8' 1" (3.94m x 2.464m))
Situated on the ground floor and has a carpet floor covering, a UPVC double glazed window and a double panel radiator. A door leads to the en-suite.
En-Suite One
The en-suite has a vinyl floor covering, a low flush WC and a pedestal wash hand basin. Curved shower unit with a mains powered shower. Extractor fan to high level.
Bedroom Two (10' 2" x 13' 0" (3.097m x 3.956m))
The second bedroom is the largest and is also situated on the ground floor. There is a carpet floor covering, a UPVC double glazed window and rear door and a double panel radiator. A door leading to the en-suite.
En-Suite Two
The en-suite has a vinyl floor covering, a low flush WC and a pedestal wash hand basin. Shower unit with electric shower over.
Landing
The landing provides access to three bedrooms and two bathrooms and has a carpet floor covering. A loft access hatch.
Bedroom Three (9' 11" x 6' 11" (3.029m x 2.109m))
The third bedroom has a carpet floor covering, a single panel radiator and a UPVC double glazed window to the rear aspect.
Bathroom Three
A vinyl floor covering, low flush WC and a pedestal wash hand basin. A UPVC double glazed window with obscured glass panels. Curved shower unit complete with electric shower. Spot light lighting arrangement.
Bedroom Four (12' 10" x 8' 7" (3.902m x 2.62m))
The forth bedroom has a carpet floor covering, a single panel radiator a UPVC double glazed window to the rear aspect.
Bathroom Four
The forth bathroom has a vinyl floor covering a low flush WC and a wash hand basin. There is a shower unit with an electric shower and spotlight lighting arrangement.
Bedroom Five (13' 5" x 6' 8" (4.084m x 2.026m))
The fifth bedroom has a carpet floor covering, a single panel radiator and a UPVC double glazed window to the front aspect. Door leading to the en-suite.
En-Suite
The en-suite has a vinyl floor covering, a low flush WC and pedestal wash hand basin. UPVC double glazed window with obscured glass panels. Shower unit with electric shower over. Spotlight lighting arrangement.
Property Location
Similar Properties
Terraced house For Sale Coventry Terraced house For Sale CV1 Coventry new homes for sale CV1 new homes for sale Flats for sale Coventry Flats To Rent Coventry Flats for sale CV1 Flats to Rent CV1 Coventry estate agents CV1 estate agents



.png)











