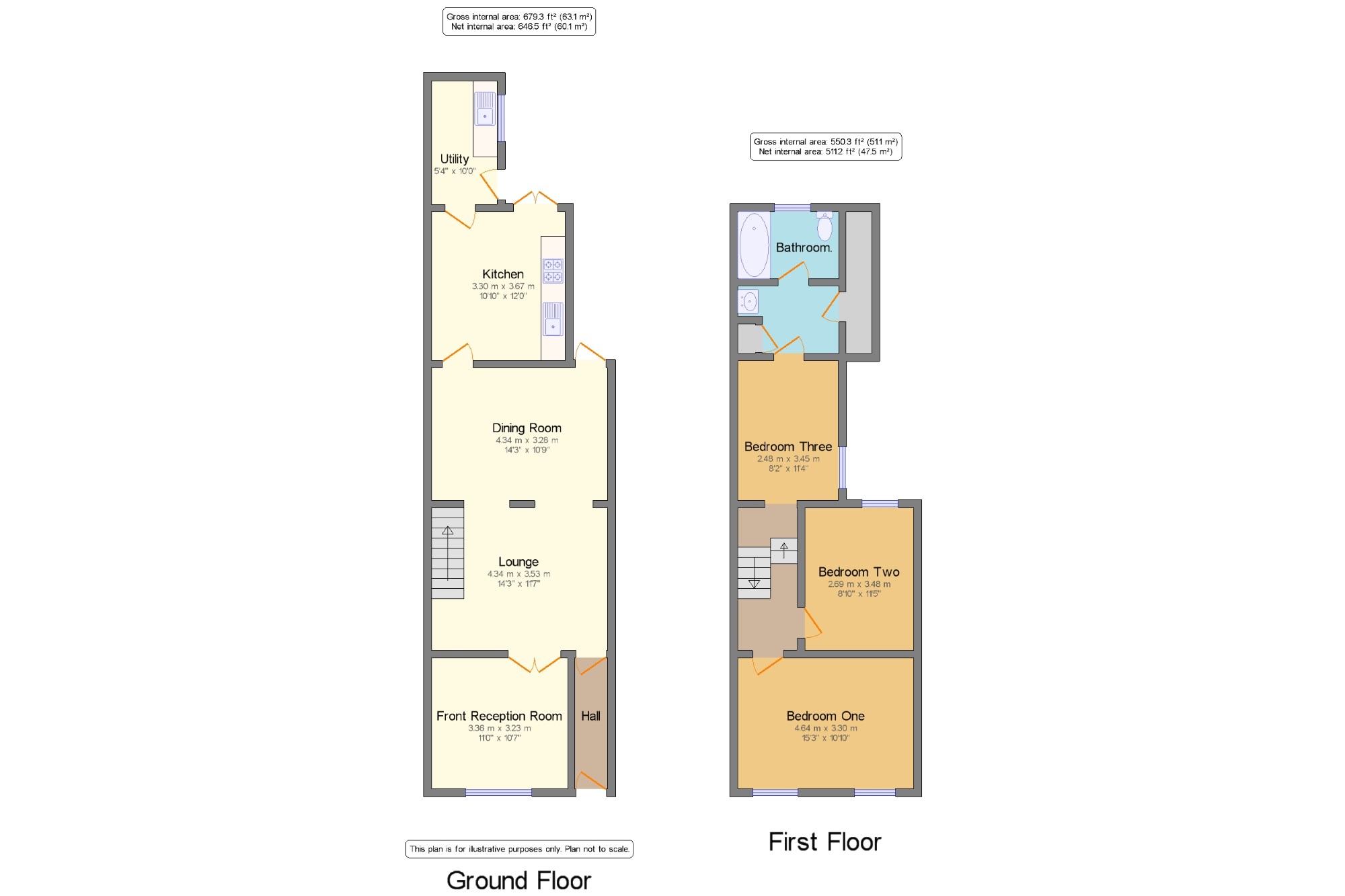3 Bedrooms Terraced house for sale in Addison Road, Caterham, Surrey, . CR3 | £ 350,000
Overview
| Price: | £ 350,000 |
|---|---|
| Contract type: | For Sale |
| Type: | Terraced house |
| County: | Surrey |
| Town: | Caterham |
| Postcode: | CR3 |
| Address: | Addison Road, Caterham, Surrey, . CR3 |
| Bathrooms: | 1 |
| Bedrooms: | 3 |
Property Description
This deceptively spacious three bedroom property features three separate reception rooms as well as a kitchen breakfast room. The property has been historically converted from a general store and benefits from some double glazing as well a refitted kitchen units but is in need of further upgrading and improvement. The accommodation comprises a front room currently used as a bedroom, a 14’10 lounge in the heart of the house which is open plan to the 14’ dining room. This in turns leads through to a kitchen breakfast room and utility room. On the first floor there are two double bedrooms, one with scope to subdivide if required and a third bedroom currently used as storage that in turn leads to a dressing room and the bathroom. Outside, there is a single parking space to the front whilst the rear gardens comprise a small patio leading onto a lawn and there is a useful concrete storage shed.
Hall2'7" x 10'7" (0.79m x 3.23m).
Lounge14'3" x 11'7" (4.34m x 3.53m). With double doors to the front room and open plan to the dining room.
Dining Room14'3" x 10'9" (4.34m x 3.28m). Rear aspect room with door to the garden and to the kitchen breakfast room. Roof light.
Kitchen/Breakfast Room10'10" x 12' (3.3m x 3.66m). With a range of refitted base and wall units with space for table and chairs. Door to the utility room and double doors to gardens.
Utility5'4" x 10' (1.63m x 3.05m). With space for appliances and window to the side.
Front Reception Room11' x 10'7" (3.35m x 3.23m). Currently used as ground floor double bedroom.
Landing x . Doors to bedrooms.
Bedroom One15'3" x 10'10" (4.65m x 3.3m). Front aspect double bedroom with twin window and offering potential to be sub-divided into two single rooms.
Bedroom Two8'10" x 11'5" (2.7m x 3.48m). Rear aspect double bedroom.
Bedroom Three8'2" x 11'4" (2.5m x 3.45m). Single bedroom with window to the side - Currently used as storage and access to the dressing room and bathroom.
Bathroom. X . Dressing room with cupboard, wash hand basin and door to bathroom.
Bathroom x . With low level WC and panel enclosed bath.
Outside x . To the front of the property there is a single parking space with drop kerb. The rear gardens comprise a patio area leading onto lawn with concrete storage shed.
Property Location
Similar Properties
Terraced house For Sale Caterham Terraced house For Sale CR3 Caterham new homes for sale CR3 new homes for sale Flats for sale Caterham Flats To Rent Caterham Flats for sale CR3 Flats to Rent CR3 Caterham estate agents CR3 estate agents



.png)

