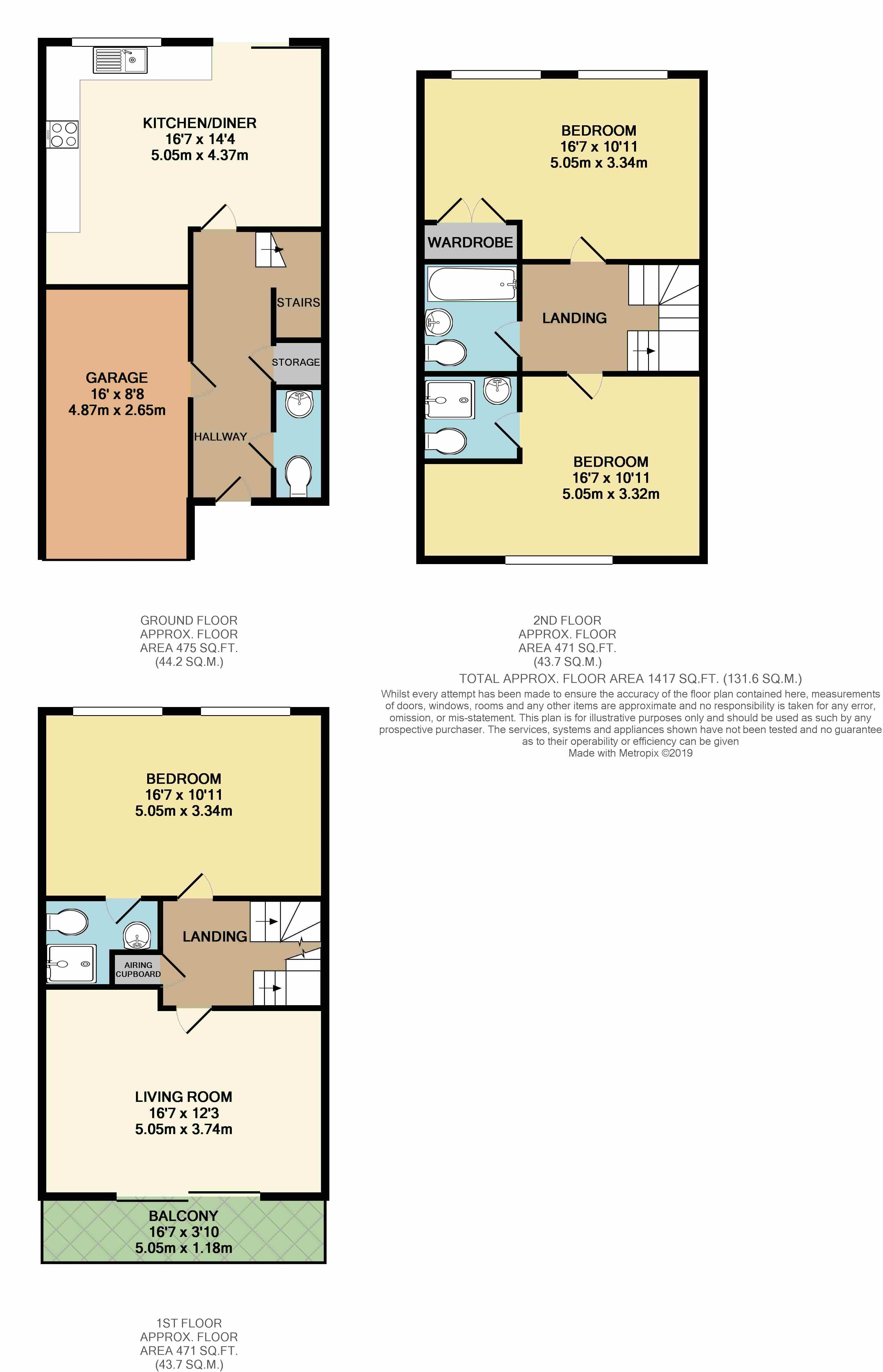3 Bedrooms Terraced house for sale in Adelphi Street, Campbell Park, Milton Keynes MK9 | £ 365,000
Overview
| Price: | £ 365,000 |
|---|---|
| Contract type: | For Sale |
| Type: | Terraced house |
| County: | Buckinghamshire |
| Town: | Milton Keynes |
| Postcode: | MK9 |
| Address: | Adelphi Street, Campbell Park, Milton Keynes MK9 |
| Bathrooms: | 4 |
| Bedrooms: | 3 |
Property Description
* A rarely available fully licensed hmo town house property presented in A superb condition located within the heart of central milton keynes with no upper chain - making this the perfect investment *
Urban & Rural Milton Keynes are delighted to have received sole instructions to market this fantastic opportunity to acquire this deceptively spacious three double bedroom town house hmo property which is positioned very centrally in Milton Keynes. The property is approximately 1 mile from Milton Keynes Central station and within walking distance to local amenities including; Centre:Mk, restaurants, parks and is within a stones throw to the A5 and Junction 13 of the M1.
The property configured over three floors and in brief is comprised of; an entrance hallway, refitted cloakroom, integral garage and an open planned refitted comprehensive kitchen/diner. To the first floor there is the master bedroom with refitted en-suite shower room and a spacious living room with balcony. To the second floor there is a modern family bathroom suite and a further two double bedrooms with the second benefiting from its own en-suite shower room. Externally the property has a very well maintained rear garden which is laid with lawn and paved patio with mature trees lining. To the front there is access to the integral garage and off road parking for two vehicles.
This property is fully licensed as a hmo and complies with all of the safety regulations including; double glazing, gas central heating, smoke alarms, fire exits and is alarmed. The property has recently undergone a refurbishment and would be able to rent out straight away.
Call to find out more information
EPC tbc
Entrance
Kitchen/Diner (16' 7'' x 14' 4'' (5.05m x 4.37m))
The floor is laid with vinyl and there are ceiling lights. UPVC double glazed window to the rear aspect, a range of wall and base mounted storage units with work surfaces over, inset sink and drainer unit, integrated four ring gas hob with oven under and extractor fan over, plumbing for washing machine, space for fridge/freezer, radiator. Space for table and chairs. Sliding doors to the rear aspect.
Cloakroom
Recently refitted with vinyl flooring, low level WC and low level hand basin with mixer tap.
Integral Garage (16' 0'' x 8' 8'' (4.87m x 2.64m))
Power and lighting. Electric garage door.
1st Floor Landing
Bedroom 1 (16' 7'' x 10' 11'' (5.05m x 3.32m))
The floor is laid with carpet and there are ceiling lights. Double glazed windows to the rear aspect. Door to the en-suite.
En-Suite
Three piece suite comprising of; shower cubicle, low level WC, hand basin with hot and cold mixer tap, heated towel rail and extractor fan.
Living Room (16' 7'' x 12' 3'' (5.05m x 3.73m))
The floor is laid with carpet and there are ceiling lights. Feature electric fireplace. Double glazed sliding door to the balcony.
Balcony (16' 7'' x 3' 10'' (5.05m x 1.17m))
Timber flooring, metal railing.
2nd Floor Landing
Bedroom 2 (16' 7'' x 10' 11'' (5.05m x 3.32m))
The floor is laid with carpet and there are ceiling lights. Double glazed windows to the front aspect. Door to the en-suite.
En-Suite
Three piece suite comprising of; shower cubicle, low level WC, hand basin with hot and cold mixer tap, heated towel rail and extractor fan.
Bedroom 3 (16' 7'' x 10' 11'' (5.05m x 3.32m))
The floor is laid with carpet and there are ceiling lights. Double glazed windows to the rear aspect.
Family Bathroom (6' 9'' x 5' 10'' (2.06m x 1.78m))
Three piece suite comprising of; bath with over head shower attachment, low level WC, hand basin with hot and cold mixer tap, heated towel rail and extractor fan. Tiled splash backs.
Front & Rear Gardens
Rear: Laid with lawn and paved patio. Lined with timber fencing and mature trees.
Front: Block paved driveway
Driveway
Block paved driveway for two vehicles. Store
Property Location
Similar Properties
Terraced house For Sale Milton Keynes Terraced house For Sale MK9 Milton Keynes new homes for sale MK9 new homes for sale Flats for sale Milton Keynes Flats To Rent Milton Keynes Flats for sale MK9 Flats to Rent MK9 Milton Keynes estate agents MK9 estate agents



.png)











