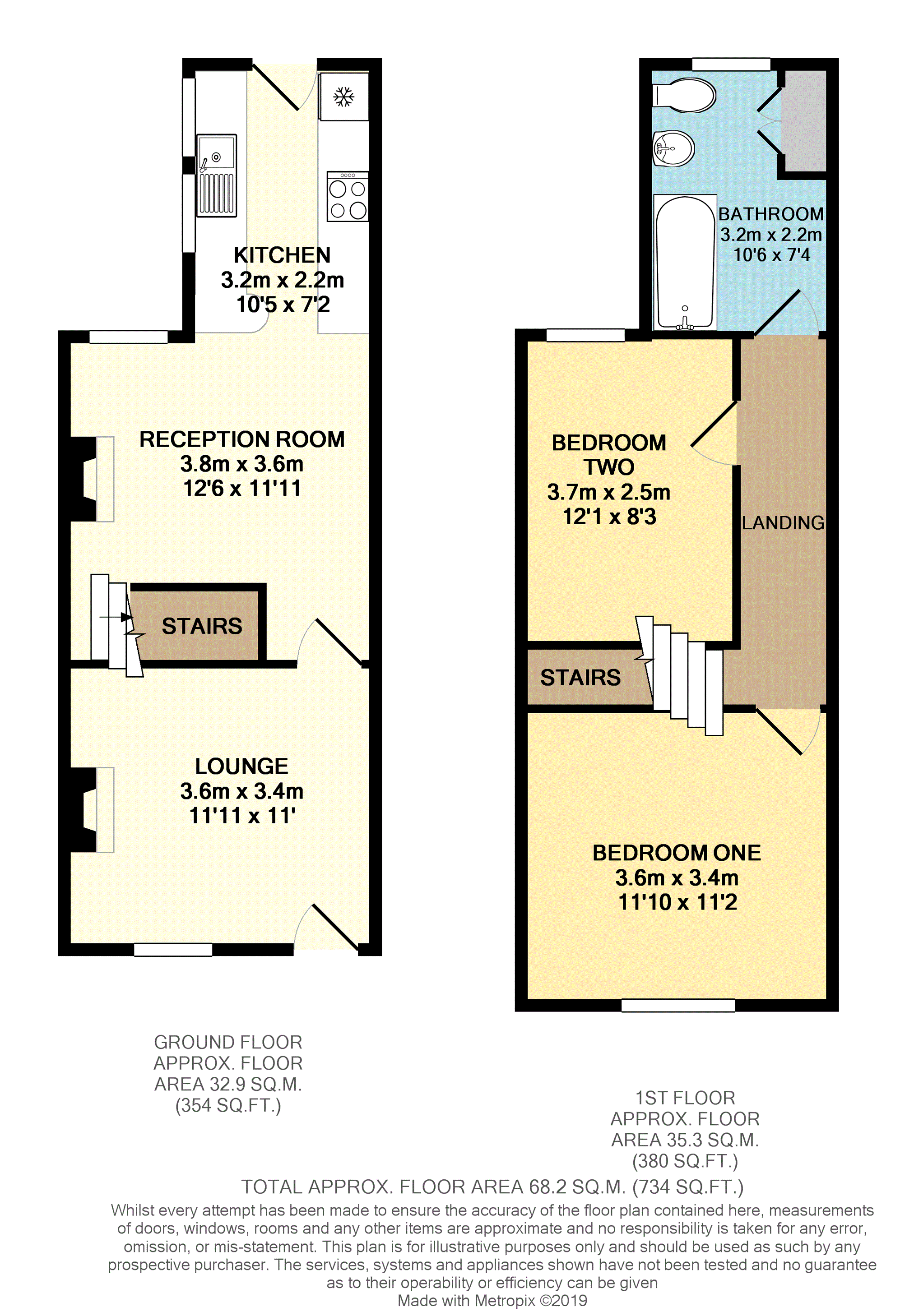2 Bedrooms Terraced house for sale in Adelphi Street, Lancaster LA1 | £ 128,000
Overview
| Price: | £ 128,000 |
|---|---|
| Contract type: | For Sale |
| Type: | Terraced house |
| County: | Lancashire |
| Town: | Lancaster |
| Postcode: | LA1 |
| Address: | Adelphi Street, Lancaster LA1 |
| Bathrooms: | 1 |
| Bedrooms: | 2 |
Property Description
A very attractive and well presented two double bedroom mid terrace period home!
Offering excellent presentation and a fabulous open plan dining room/kitchen with private rear enclosed garden, this property is likely to appeal to a number of buyers out there looking to reside in the ever popular Bowerham area, South Lancaster.
Entrance into the property takes you into a smart cosy lounge giving access through to a spacious open plan dining room and modern fitted kitchen.
The first floor holds two double bedrooms and a generous sized three piece family bathroom.
Externally the property has a private two tiered enclosed rear garden and offers on street parking.
Located off Bowerham Road, it is understandable why this location proves popular with buyers: Walking distance into the City centre of Lancaster, on a major bus route, walking distance to the Royal Infirmary and local shopping amenities close by with easy access to the M6 network.
Book your viewing on-line now!
Lounge
(11' x 11'11)
A snug and cosy lounge, featuring a central log burner on a raised slate hearth with two shelved recesses to the chimney breast complete with shelving.
Lower level built in storage cupboard housing meters
UPVC glass panelled entrance doorway
Double glazed window to the front elevation
Radiator
Neutral décor with carpeted flooring
Dining Room
A fabulous open plan dining area flowing nicely through to a modern fitted kitchen.
Ornate wooden fire surround with inset coal effect fire
Under stairs storage cupboard
UPVC double glazed window
Radiator
Neutral décor with carpeted floor
Kitchen
A good range of fitted Beech effect wall and base units with ample worktop surfaces and breakfast bar area.
Integral fridge/freezer, built in oven hob and extractor fan
Under worktop space for several white goods
Two UPVC double glazed windows to the side elevation with UPVC glass panelled door leading out to the rear enclosed garden.
Tiled flooring
First Floor
Giving access through to two double bedrooms and a spacious family bathroom
Bedroom One
(11'10 x 11'2)
Located to the front elevation this generous sized bedroom features the attractive original wooden flooring, recessed shelving and ample space for bedroom furniture.
UPVC double glazed window
Radiator
Neutral decor
Bedroom Two
(12'1 x 8'3)
Located to the rear elevation this further double bedroom offers a pleasant aspect out onto the rear garden area
Original wooden flooring
UPVC double glazed window
Radiator
Neutral decor
Family Bathroom
(10'6 x 7'4)
A generous sized family bathroom with white washed flooring on wooden boards
Purpose built-in double storage cupboard
Three piece white bathroom suite comprising of panelled bath with shower over head, pedestal wash hand basin and low level w.C.
Vertical heated towel rail
Rear Garden
A pleasant rear enclosed garden on a two tier layout comprising of patio area and small lawned area with rear gate access.
Easily maintained and perfect for outside entertaining!
Parking
The property benefits from a cul-de-sac position and on street parking is available.
Property Location
Similar Properties
Terraced house For Sale Lancaster Terraced house For Sale LA1 Lancaster new homes for sale LA1 new homes for sale Flats for sale Lancaster Flats To Rent Lancaster Flats for sale LA1 Flats to Rent LA1 Lancaster estate agents LA1 estate agents



.png)











