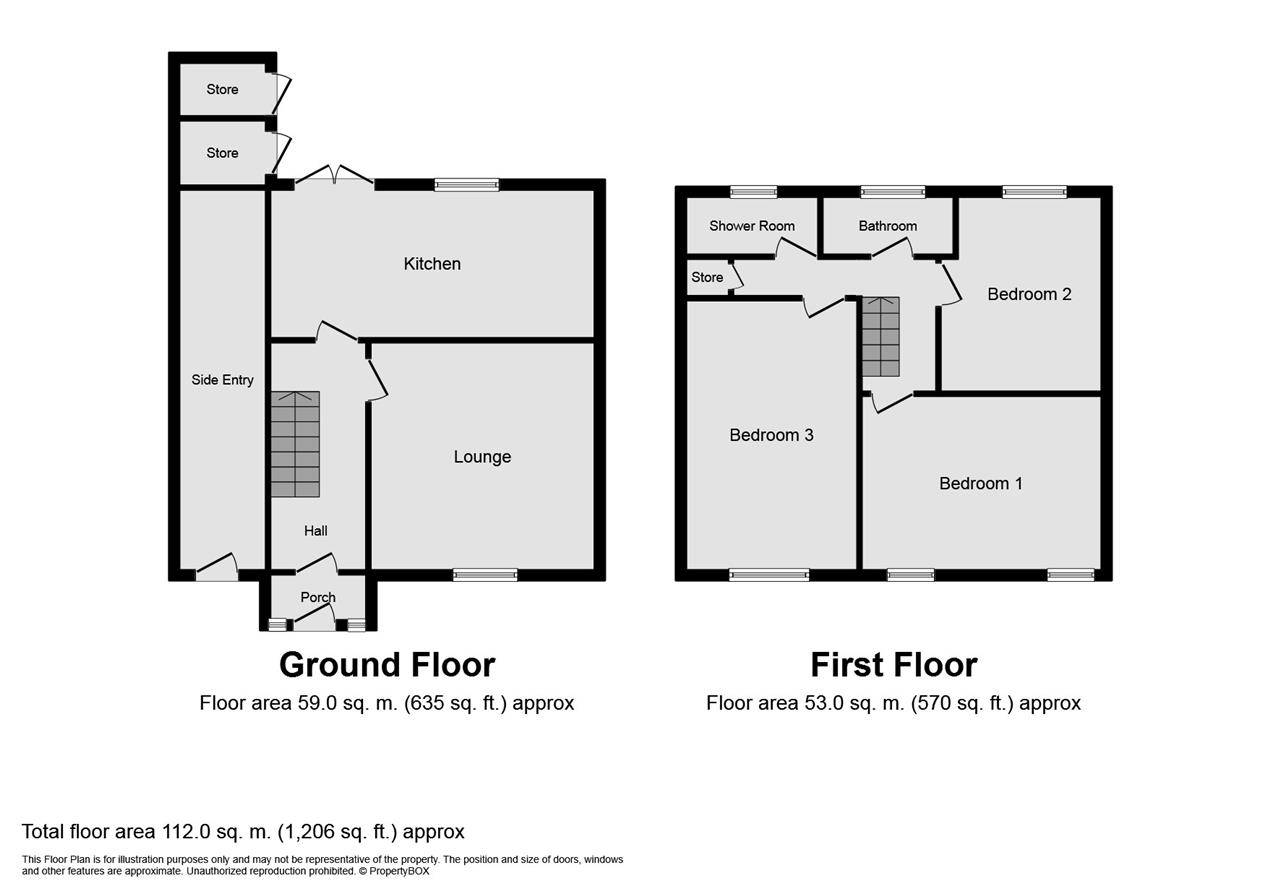3 Bedrooms Terraced house for sale in Admington Road, Sheldon, Birmingham B33 | £ 180,000
Overview
| Price: | £ 180,000 |
|---|---|
| Contract type: | For Sale |
| Type: | Terraced house |
| County: | West Midlands |
| Town: | Birmingham |
| Postcode: | B33 |
| Address: | Admington Road, Sheldon, Birmingham B33 |
| Bathrooms: | 2 |
| Bedrooms: | 3 |
Property Description
**calling all first time buyers** This three double bedroomed mid terrace family home is a must view The property had been done to a really high standard and comprises of lounge, kitchen diner, three good sized bedrooms. Shower room, bathroom, rear garden, and off road parking for several cars. The property is also offered with no upward chain.
Approach
The property is set back from the road with off road parking for several cars, access to side entry and door leading to porch.
Porch
Having further door leading to entrance hallway.
Entrance Hallway
Having doors leading to lounge and kitchen, central heating radiator, and stairs leading to first floor accommodation.
Lounge (4.20m (13' 9") x 3.46m (11' 4"))
Having double glazed window to front, and central heating radiator.
Kitchen Diner (4.73m (15' 6") x 2.73m (9' 0"))
Fitted with a range of wall, drawer, and base level units with work surface over incorporating one and half bowls with drainer and mixer tap over, electric hob with extractor hood over, integrated fridge freezer, oven, central heating radiator, double glazed window to rear, and double glazed door leading to rear garden.
Landing
Having doors leading to bedrooms, shower room, and bathroom.
Bedroom One (3.95m (12' 11") x 3.23m (10' 7"))
Having two double glazed windows to front, built in wardrobes, and central heating radiator.
Bedroom Two (3.10m (10' 2") x 2.97m (9' 9"))
Having double glazed window to rear, central heating radiator, and built in wardrobes.
Bedroom Three (4.99m (16' 4") x 1.71m (5' 7"))
Having double glazed window to front, and central heating radiator.
Shower Room (1.82m (6' 0") x 1.86m (6' 1"))
Fitted with low level flush with vanity sink unit, P shaped shower, tiling to splash prone areas, central heating radiator, and obscure double glazed window to rear.
Bathroom (1.71m (5' 7") x 1.65m (5' 5"))
Fitted with low level flush w/c, vanity sink unit, panelled bath, tiling to slash prone areas, central heating radiator, and obscure double glazed window to rear.
Rear Garden
Mainly laid to lawn with paved patio area, and fencing to boundaries.
Property Location
Similar Properties
Terraced house For Sale Birmingham Terraced house For Sale B33 Birmingham new homes for sale B33 new homes for sale Flats for sale Birmingham Flats To Rent Birmingham Flats for sale B33 Flats to Rent B33 Birmingham estate agents B33 estate agents



.png)











