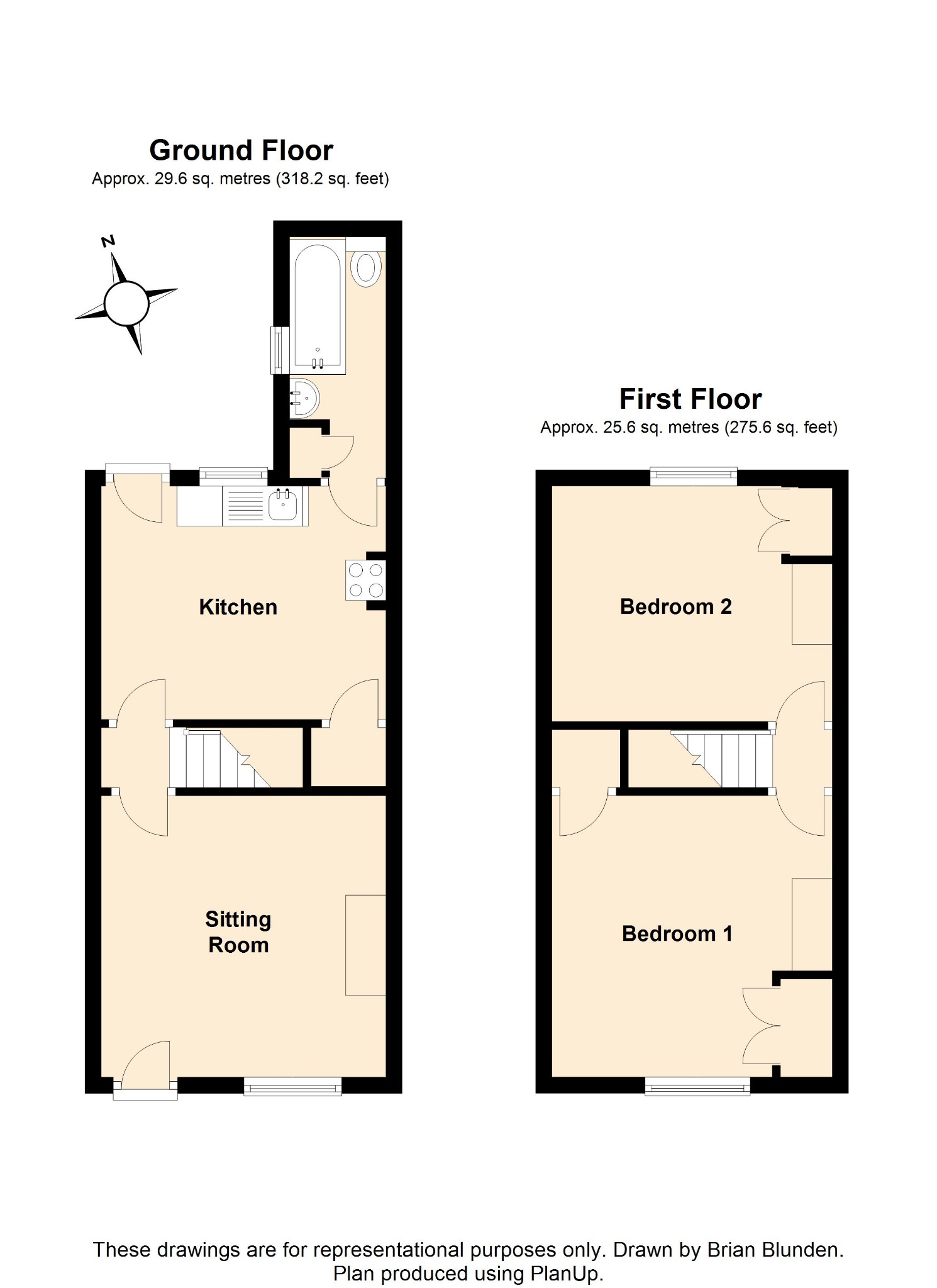2 Bedrooms Terraced house for sale in Agate Lane, Horsham RH12 | £ 295,000
Overview
| Price: | £ 295,000 |
|---|---|
| Contract type: | For Sale |
| Type: | Terraced house |
| County: | West Sussex |
| Town: | Horsham |
| Postcode: | RH12 |
| Address: | Agate Lane, Horsham RH12 |
| Bathrooms: | 1 |
| Bedrooms: | 2 |
Property Description
Courtney Green are delighted to offer for sale this two bedroom cottage, situated in a highly convenient location for Littlehaven's mainline railway station and with the unusual advantage of driveway parking. The property would benefit from some up-dating, but has a lovely garden and some character features. Arranged over two floors the accommodation comprises a front living room with open fireplace, rear kitchen/diner and ground floor bathroom. Upstairs there are two bedrooms. The other three properties in the terrace have had various enlargements carried out including porches and loft conversions and we believe that this would be possible subject to the necessary consents and approvals being obtainable. There are modern creature comforts including replacement condensing gas fired boiler with heating to radiators and some of the windows have had double glazed fitments. The rear garden extends to about 70ft and enjoys a very good degree of privacy. Internal inspections are highly recommended with the vendor's sole agents, Courtney Green and there will be no on-going chain.
The accommodation with approximate room details comprises:
Covered Entrance Porch
With outside light point, front door which leads to the
Sitting Room
11'4 (3.45m) x 11'9 (3.58m) into fireside recess. With front aspect sash window having double glazed panels and radiator beneath, brick open fireplace with matching hearth and with mantelpiece, painted cabinet housing the electricity fusebox and meters, t.V. Aerial point, telephone point. Door to
Inner Hall
With radiator and staircase to the first floor, door with step leading to the
Kitchen/Diner
11'9 (3.58m) max into recess x 9'5 (2.87m). With a fitted range of eye and base level storage cupboards, areas of worktop, inset single drainer sink with mixer tap and sash window above having double glazed fitment, recess with gas point for cooker in former chimneypiece, space for fridge, plumbing and space for washing machine, radiator, modern UPVC stable door with double glazed top opener, under stairs store cupboard with power point, light and shelving. Further door to
Bathroom
10'4 (3.15m) x 3'10 (1.17m). Includes airing cupboard. Enclosed bath with mixer tap and diverter shower, low level w.C., pedestal wash hand basin, cupboard housing the hot water cylinder and also the Baxi Solo condensing gas fired boiler with adjacent digital programmer, obscured glazed side window, some wall tiling, radiator.
From the Inner Hall the staircase rises directly to the
First Floor Landing
With pull down hatch and fitted ladder providing access to the loft space. Agent's Note: The owners of No. 7 Agent Lane have had the loft area converted to additional accommodation and this would seem a likely possibility, subject to the relevant consents and permissions being obtainable.
Bedroom 1
11'6 (3.5m) x 10'8 (3.25m) plus recess. Front aspect sash window with double glazed fitments and radiator beneath, original cast iron fireplace with painted wooden surround, wardrobe fitted into fireside recess. Door to walk-in closet with hanging rail.
Bedroom 2
10'7 (3.22m) x 9'7 (2.92m). Rear aspect sash window with double glazed fitments and radiator beneath, original cast iron fireplace with painted wooden surround and also with wardrobe fitted into fireside recess.
Outside
Rather unusually for a house of this vintage there is a parking area situated to the front with a small area of lawn adjacent. The front area of garden is enclosed by picket fence with a pathway which leads to the front door.
Rear Garden
The rear garden is of a generous size, extending to approximately 70ft. Adjacent to the house there is a paved area with covered storage and a small timber shed. There is then an ivy covered archway which leads to an additional well established area with further timber shed and another paved area to the rear. Outside security light, Outside tap. There is a right of access across the garden of No. 9 for taking out bins, etc.
Property Location
Similar Properties
Terraced house For Sale Horsham Terraced house For Sale RH12 Horsham new homes for sale RH12 new homes for sale Flats for sale Horsham Flats To Rent Horsham Flats for sale RH12 Flats to Rent RH12 Horsham estate agents RH12 estate agents



.png)










