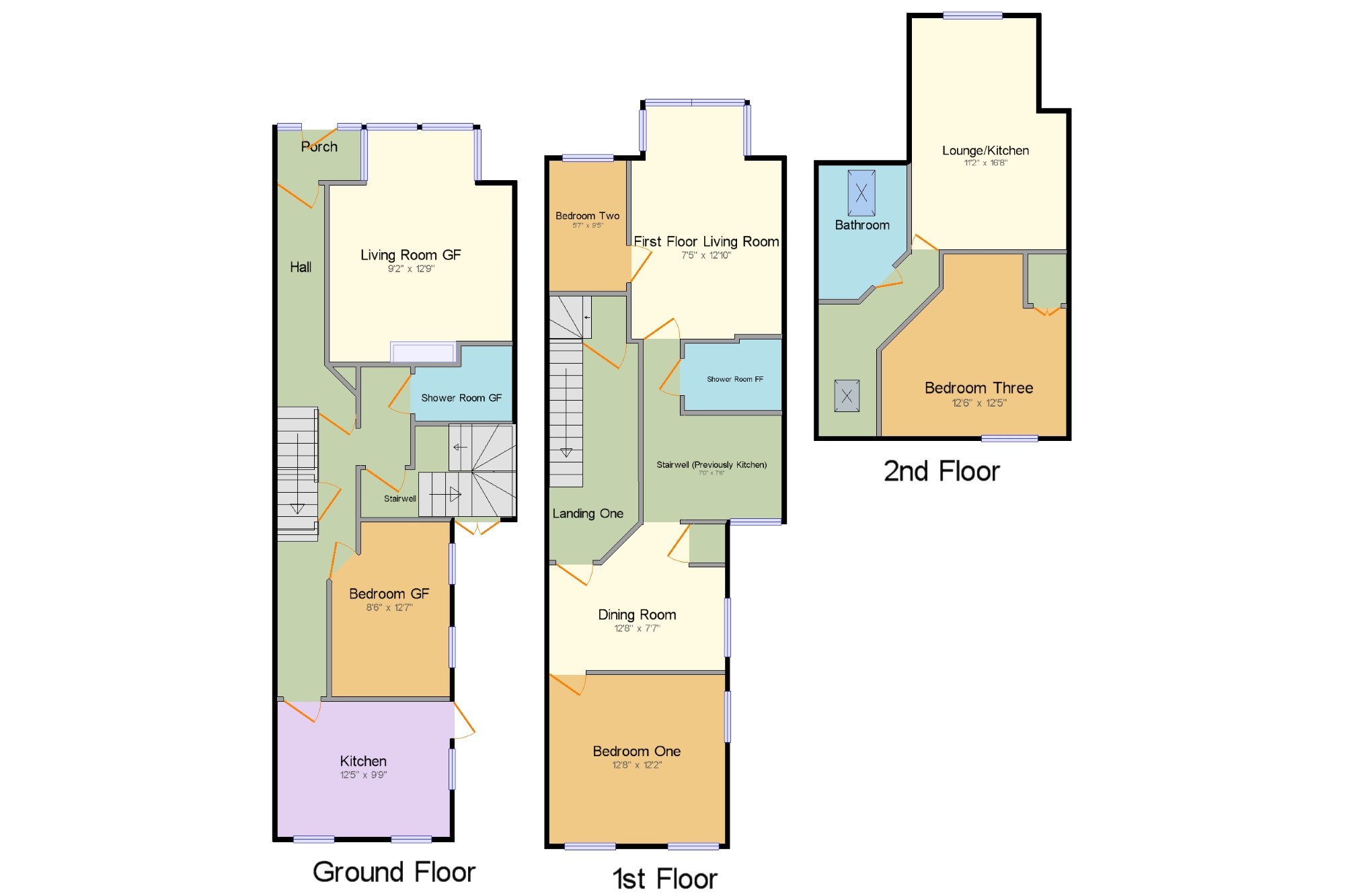6 Bedrooms Terraced house for sale in Agate Road, Clacton-On-Sea CO15 | £ 310,000
Overview
| Price: | £ 310,000 |
|---|---|
| Contract type: | For Sale |
| Type: | Terraced house |
| County: | Essex |
| Town: | Clacton-on-Sea |
| Postcode: | CO15 |
| Address: | Agate Road, Clacton-On-Sea CO15 |
| Bathrooms: | 3 |
| Bedrooms: | 6 |
Property Description
Whether you are looking for a large family home, an investment property with three flats or a large maisonette with a separate self contained granny flat this property offers it all. The property was converted into a 2 bedroom ground floor flat, 2 bedroom first floor flat and a 1 bedroom top floor flat that was providing an income of approximately £20,000 per annum giving a 6% yield making this a great investment opportunity. The current owners have changed the accommodation to suit their lifestyle but everything is in place to suit your needs.
Three Storey House
Multitude of Uses
Was Separated in 3 Flats
6 Bedrooms
Two Receptions
Two Shower Rooms
Bathroom
Gardens
Parking
Please Call for More Information
Porch6'1" x 3'8" (1.85m x 1.12m). UPVC door to entrance porch, stain glass door to entrance hall
Hall3'5" x 20'6" (1.04m x 6.25m). Radiator, wood laminate flooring, stairs to first floor, door to inner hall which provides access to ground floor apartment/living area, under stairs cupboard, cupboard housing electric meters
Living Room One9'2" x 12'9" (2.8m x 3.89m). Double glazed box bay window to front, radiator, wood laminate flooring, TV point
Shower Room gf7' x 5'5" (2.13m x 1.65m). Extractor fan, tiled shower cubicle, low level WC, tiled splash backs, radiator, pedestal wash hand basin
Stairwell (Previously Bedroom)10'11" x 6'7" (3.33m x 2m). Return staircase to first floor landing, uPVC French door to rear giving access to rear garden, radiator, wood laminate flooring
Bedroom One8'6" x 12'7" (2.6m x 3.84m). Two double glazed window to side, radiator, wood laminate flooring
Kitchen12'5" x 9'9" (3.78m x 2.97m). Double glazed windows to side and rear, uPVC door to side giving access to rear garden, wall mounted gas fired boiler, wall mounted units, cooker hood, one and a half bowl stainless steel sink unit with mixer tap inset to roll edge work surface with cupboards and drawers under, gas cooker point, tiled splash backs, radiator
First Floor Landing x . Door with stairs giving access to second floor/top floor flat, door to first floor/first floor flat
Dining Room12'8" x 7'7" (3.86m x 2.31m). Double glazed window to side, radiator, cupboard housing gas fired boiler, door to bedroom, door to inner hall
First Floor Inner Hall x . Providing access to shower room, living room and open access to old first floor kitchen
Stairwell (Previously Kitchen)7' x 7'6" (2.13m x 2.29m). The was previously the first floor kitchen (all services still available)but has now been converted into a stairwell with a return staircase, double glazed window to rear
First Floor Living Room7'5" x 12'10" (2.26m x 3.91m). Double glazed box bay window to front, radiator, wood laminate flooring, door to bedroom
Bedroom Three12'8" x 12'2" (3.86m x 3.7m). Double glazed window to front, radiator
Shower Room ff7' x 5'2" (2.13m x 1.57m). Extractor fan, tiled shower cubicle, low level WC, radiator, pedestal wash hand basin, tiled splash backs,
Bedroom Two5'7" x 9'5" (1.7m x 2.87m). Double glazed windows to side and rear, radiator, wood laminate flooring
Landing Two x . Eaves storage cupboard, skylight window, radiator, access to second floor flat
Lounge/Kitchen11'2" x 16'8" (3.4m x 5.08m). (This was an open plan living room with kitchenette) Double glazed window to front, radiator, wood laminate flooring, vanity wash hand basin
Bedroom Four12'6" x 12'5" (3.8m x 3.78m). Double glazed window to rear, radiator, storage cupboard
Bathroom6'4" x 9'8" (1.93m x 2.95m). Skylight window to front, panelled bath with mixer tap and shower attachment, pedestal wash hand basin, low level WC, tiled splash backs
Outside x . The rear garden is enclosed by wood panelled fencing and a brick wall, decking and paved patio area, gate to rear access. The front garden has a hard standing area providing off street parking for two vehicles.
Property Location
Similar Properties
Terraced house For Sale Clacton-on-Sea Terraced house For Sale CO15 Clacton-on-Sea new homes for sale CO15 new homes for sale Flats for sale Clacton-on-Sea Flats To Rent Clacton-on-Sea Flats for sale CO15 Flats to Rent CO15 Clacton-on-Sea estate agents CO15 estate agents



.png)











