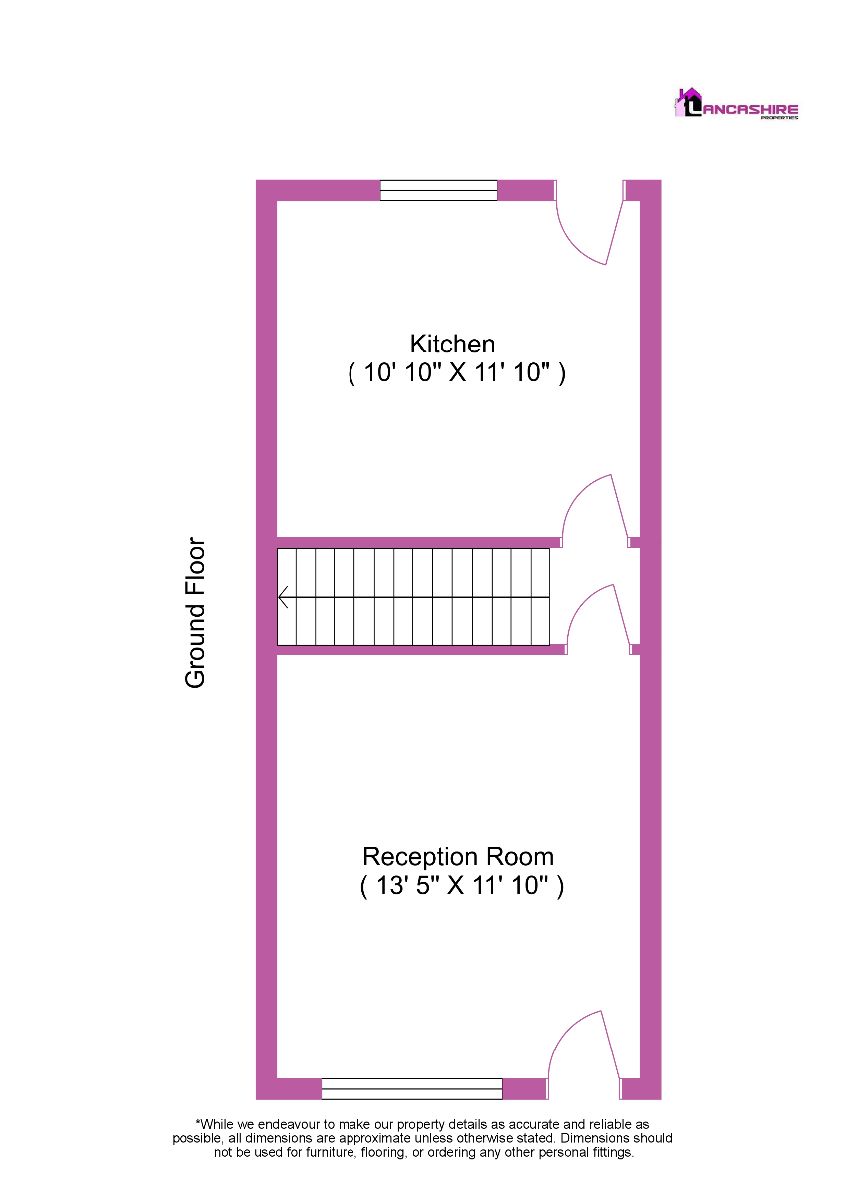2 Bedrooms Terraced house for sale in Agnes Street, Levenshulme M19 | £ 130,000
Overview
| Price: | £ 130,000 |
|---|---|
| Contract type: | For Sale |
| Type: | Terraced house |
| County: | Greater Manchester |
| Town: | Manchester |
| Postcode: | M19 |
| Address: | Agnes Street, Levenshulme M19 |
| Bathrooms: | 1 |
| Bedrooms: | 2 |
Property Description
Description
Lancashire Properties are delighted to present this two double bedroom terraced house available for sale in a high demand residential area of Levenshulme, Agnes Street, M19. An excellent location that provides many benefits including;
- 2 minutes walking distance to main A6 stockport road and 5 minute walking distance to Longsight Market Area
- Close walking distance to all amenities including Asda Levenshulme & Longsight Market Area, and takeaways in Levenshulme which includes Subway and Nawaab.
- Located centrally amongst schools which includes Grange School, St Richard's R. C. Primary School, Crowcroft Park Primary School, etc as well as religious buildings including Churches and Mosques.
- Bus stops located on Main Road with many routes available - No 191,192, etc, connecting to Manchester City Centre & Stockport Town Centre.
- Walking distance to local Crowcroft Park.
The property briefly comprises of a good size reception room and a spacious kitchen with dining space on the ground floor, whereas two good size bedrooms and a bathroom on the first floor . Kitchen includes wall and base units with work top over, incorporating a bowl sink with drainer unit and mixer tap alongside a cooker with range hood. Bathroom fittings include a low level WC, wash basin and a modrenized shower cubicle. Externally there is a yard at the rear to enjoy sunny summers.
Ideal for first time buyers or buy to let opportunity!
A property not to be missed. Book now to avoid any disappointment. Viewings highly recommended.
Dimensions:
Reception Room ( 13' 5'' X 11' 10'' )
Double glazed window to the front aspect. Ceiling light point. Radiator. Carpeted floor. Access to Kitchen and First Floor Landing.
Kitchen/dining ( 10' 10'' X 11' 10")
Double glazed window to the rear aspect. Ceiling light point. Laminated Floor. Radiator. Fitted is a range of wall and base units with work top over, incorporating a bowl sink with drainer unit including a hot and colder water tap, fridge and washing machine. Space for more appliances. Access to rear yard.
Master Bedroom ( 13' 5'' X 11' 10'' )
Double glazed window to the front aspect. Radiator. Ceiling light point. Carpeted floor.
Bedroom 2 ( 10' 6'' X 7' 3" )
Double glazed window to the rear aspect. Radiator. Ceiling light point. Carpeted floor.
Bathroom ( 7' 3'' X 4' 3" )
WC. Wash Basin. Shower Cubicle. Radiator. Ceiling Light Point. Radiator. Laminated Floor.
*Please note: All dimensions are maximum unless otherwise stated. Dimensions should not be used for furniture, flooring, or ordering any other personal fittings.
Notice:
The mention of any appliances and/or services within these sales particulars does not imply they are in full and efficient working order.
Please note that all measurements are approximate and should not be relied upon if considering carpets, curtains, along with any other fixtures and fittings.
While we endeavour to make our property details accurate and reliable, if there is any point, which is of particular interest to you, please contact the office and we will be pleased to check the information.
Property Location
Similar Properties
Terraced house For Sale Manchester Terraced house For Sale M19 Manchester new homes for sale M19 new homes for sale Flats for sale Manchester Flats To Rent Manchester Flats for sale M19 Flats to Rent M19 Manchester estate agents M19 estate agents



.png)











