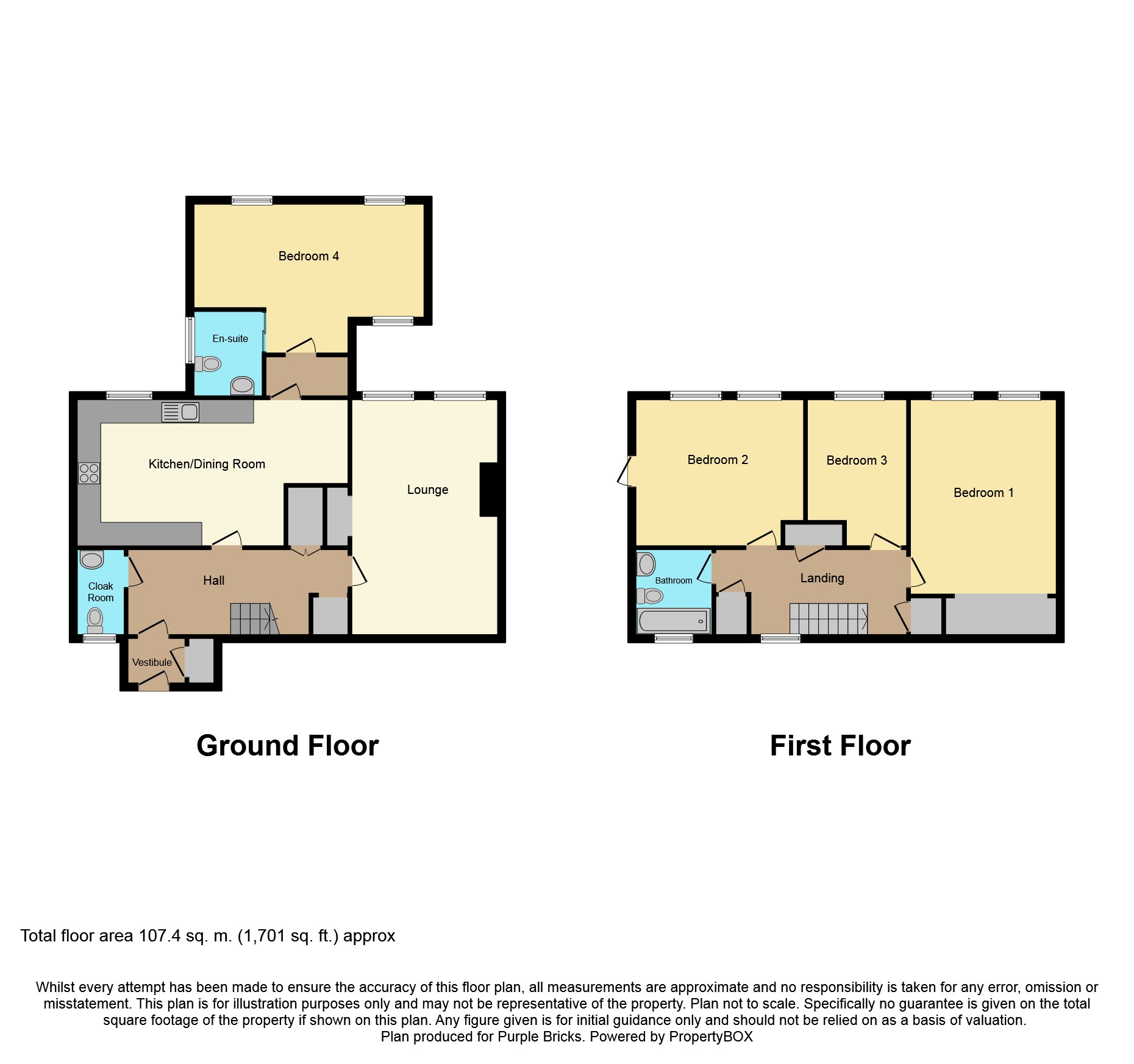4 Bedrooms Terraced house for sale in Airedale, Worksop S81 | £ 125,000
Overview
| Price: | £ 125,000 |
|---|---|
| Contract type: | For Sale |
| Type: | Terraced house |
| County: | Nottinghamshire |
| Town: | Worksop |
| Postcode: | S81 |
| Address: | Airedale, Worksop S81 |
| Bathrooms: | 1 |
| Bedrooms: | 4 |
Property Description
Four bedroom spacious property with extensive rear and side gardens situated in the popular area of Thievesdale, the property comprises of entrance porch, entrance hall, cloakroom, kitchen/dining room, lounge, bedroom four with en-suite bathroom, landing, three further bedrooms and bathroom, rear and side gardens, would be suitable for a family that needs a bedroom downstairs with en-suite bathroom suitable for older or disabled person:
Entrance Porch
Double glazed entrance door, vinyl flooring, built-in cupboard:
Entrance Hall
Part glazed entrance door, double radiator, vinyl flooring, telephone point, built-in cupboard:
Kitchen/Dining Room
5.62m (18'5") max x 2.96m (9'9")
Fitted with a matching range of base and eye level units with worktop space over, stainless steel sink unit with single drainer with ceramic tiled splashbacks, plumbing for automatic washing machine and dishwasher, space for fridge/freezer and tumble dryer, electric point for cooker, double glazed window to rear, double radiator:
Cloak Room
Opaque double glazed window to front, fitted with two piece suite wash hand basin and low-level WC, extensive ceramic and tiling to all walls:
Lounge
4.84m (15'10") x 3.04m (10')
Two double glazed windows to rear, fireplace with Adam style surround, TV point, double radiator, built-in cupboard:
Bedroom Four
5.19m (17') x 3.27m (10'9")
Two double glazed windows to rear, double glazed window to front, two radiators, fitted carpet:
En-Suite
Fitted with three piece suite with pedestal wash hand basin, tiled wet room area with fitted electric shower over and low-level WC, extensive ceramic and tiling to two walls, extractor fan, double glazed window to side, radiator, vinyl flooring:
Landing
Double glazed window to front, wooden flooring, built-in cupboards, airing cupboard:
Bedroom One
3.85m (12'8") x 3.04m (10')
Two double glazed windows to rear, radiator, wood flooring, ceiling with access to insulated loft area, built-in cupboard:
Bathroom
Fitted with three piece suite comprising panelled bath with independent electric shower over and curtain rail, pedestal wash hand basin and low-level WC, ceramic and tiling to all walls, double glazed window to front, vinyl flooring:
Bedroom Two
3.80m (12'6") x 2.88m (9'5") max
Two double glazed windows to rear, radiator, wooden flooring:
Bedroom Three
2.88m (9'5") max x 1.94m (6'4")
Double glazed window to rear, radiator, wooden flooring.
Front Garden
Open plan front with paved paths, off road parking area, flower and shrub raised boarders:
Rear Garden
Established rear and side gardens with a variety of mixed plants, shrubs and trees, with lawned area, flower and shrub borders, overlooking playing field, outside cold water tap, courtesy lights, enclosed by wooden panelled fencing and hedge to rear and sides, lockable rear gated access:
Property Location
Similar Properties
Terraced house For Sale Worksop Terraced house For Sale S81 Worksop new homes for sale S81 new homes for sale Flats for sale Worksop Flats To Rent Worksop Flats for sale S81 Flats to Rent S81 Worksop estate agents S81 estate agents



.png)











