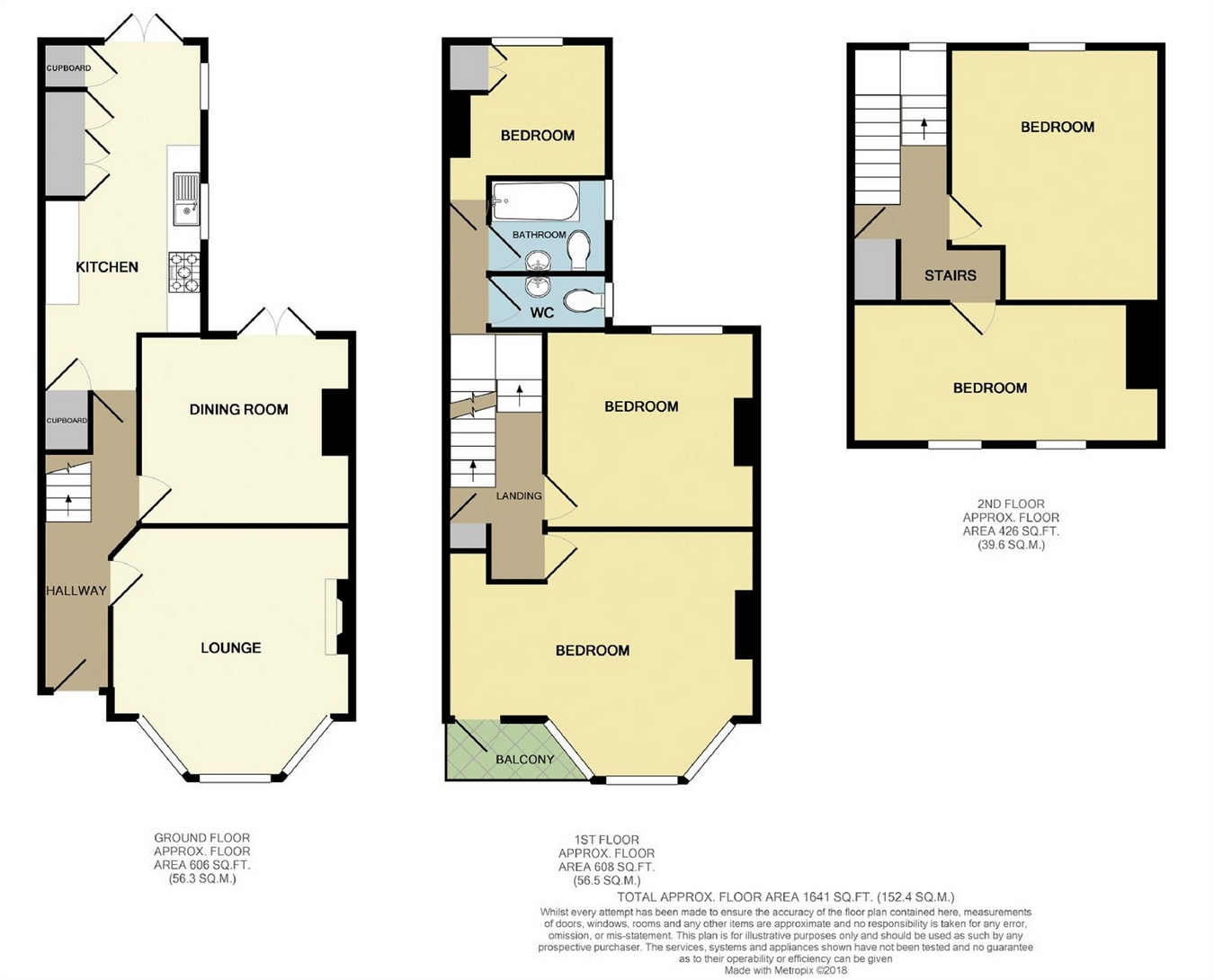5 Bedrooms Terraced house for sale in Albany Drive, Herne Bay, Kent CT6 | £ 385,000
Overview
| Price: | £ 385,000 |
|---|---|
| Contract type: | For Sale |
| Type: | Terraced house |
| County: | Kent |
| Town: | Herne Bay |
| Postcode: | CT6 |
| Address: | Albany Drive, Herne Bay, Kent CT6 |
| Bathrooms: | 0 |
| Bedrooms: | 5 |
Property Description
Key features:
- Elegant Period Property
- Five Bedrooms, Two Large Reception Rooms
- Family Size Kitchen-Breakfast Room
- Close To The Beach
Full description:
Draft details.....This elegant period residence is positioned in charming Herne Bay just a couple of minutes walk from the town's beach, town centre, local amenities and schools all close by. The railway station is also within walking distance with regular high speed links into London St Pancras. Set over three floors, the house has rooms of elegant proportions with a lounge and separate dining room alongside a family size kitchen/breakfast room and five bedrooms which will allow a good degree of versatility for any growing family. Outside, there is a pretty, low maintenance enclosed rear garden. The property also benefits from a brand new roof, a complete re-wiring and a new central heating system, all installed recently.
Ground Floor
Entrance Hall
Entrance door to front, radiator, stairs to first floor, parquet wood flooring.
Lounge
14' 11" x 14' 4" (4.55m x 4.37m)
Double glazed bay window to front, feature Victorian style cast iron fireplace, radiator, television point, carpeted.
Dining Room
12' 1" x 12' 6" (3.68m x 3.81m)
Double glazed French doors to garden, radiator, laminate flooring.
Kitchen/Breakfast Room
18' 8" x 9' 7" (5.69m x 2.92m)
Modern fitted kitchen comprising range of matching wall and base units with attractive tiling, inset one and half bowl sink unit, range style cooker, feature glass blocks tiling, large built in cupboard plus further cupboard housing Worcester gas combination boiler, gas cooker, space and plumbing for washing machine and dishwasher, under stairs storage cupboard, two double glazed windows to side, double glazed French doors to rear leading to garden, tiled flooring.
First Floor
Split Level Landing
Stair case to second floor, built in storage cupboard.
Bedroom Five
9' x 8' 4" (2.74m x 2.54m)
Double glazed window to rear, radiator, fitted wardrobe, laminate flooring.
Bathroom
White suite comprising panelled bath unit with fitted electric shower over, low level WC, pedestal wash basin, fully tiled walls, heated towel rail, frosted window to side, tiled flooring.
Cloakroom
Frosted window to side, suspended wash hand basin, low level WC, tiled flooring.
Bedroom Four
12' 8" x 11' 9" (3.86m x 3.58m)
Double glazed window to rear, radiator, laminate flooring.
Bedroom One
19' 1" x 14' 11" (5.82m x 4.55m)
Double glazed bay window to front, door to balcony with glimpses of the sea, radiator, telephone point, laminate flooring.
Second Floor
Landing
Double glazed window to rear, eaves storage cupboard, access to loft space, built in storage cupboard, radiator.
Bedroom Three
15' 1" x 12' 9" (4.60m x 3.89m)
Double glazed window to rear, radiator, laminate flooring.
Bedroom Two
18' 2" x 8' 4" (5.54m x 2.54m)
Two double glazed windows to front with sea views, radiator, laminate flooring.
Outside
Rear Garden
Courtyard style garden with decking area, garden shed, mature shrubs and flowering borders.
Front Garden
Front Garden
Area of enclosed frontage.
Property Location
Similar Properties
Terraced house For Sale Herne Bay Terraced house For Sale CT6 Herne Bay new homes for sale CT6 new homes for sale Flats for sale Herne Bay Flats To Rent Herne Bay Flats for sale CT6 Flats to Rent CT6 Herne Bay estate agents CT6 estate agents



.png)









