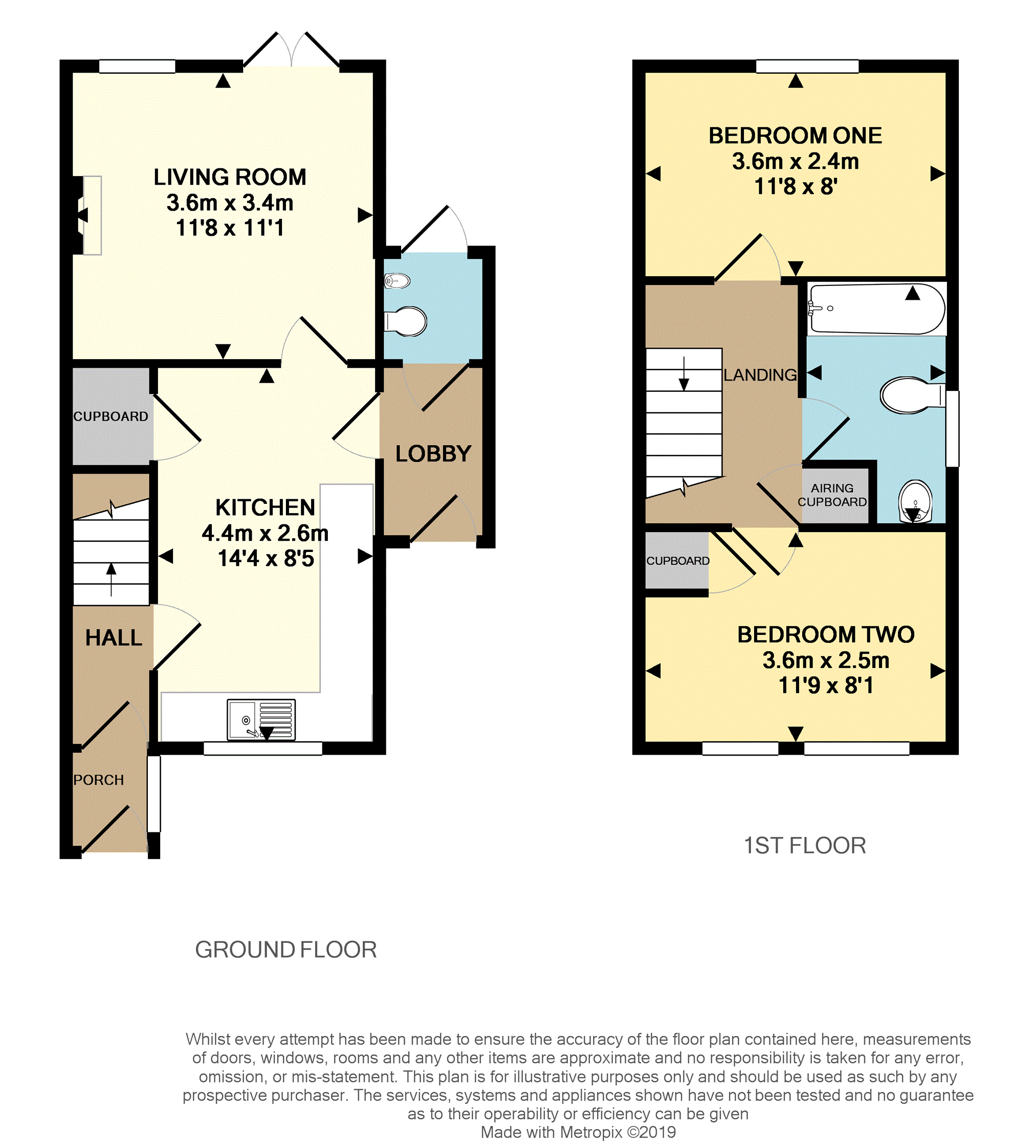2 Bedrooms Terraced house for sale in Albert Mews, Oswestry SY11 | £ 120,000
Overview
| Price: | £ 120,000 |
|---|---|
| Contract type: | For Sale |
| Type: | Terraced house |
| County: | Shropshire |
| Town: | Oswestry |
| Postcode: | SY11 |
| Address: | Albert Mews, Oswestry SY11 |
| Bathrooms: | 1 |
| Bedrooms: | 2 |
Property Description
Offered for sale with no upward chain this is a two bedroom modern end of terrace house.
The property has accommodation on the ground floor comprising of a living room, kitchen, side lobby, downstairs W.C and a porch which can also be used as a utility area. The first floor has two bedrooms and a bathroom.
There is Upvc double glazing and gas fired central heating.
Externally there are gardens to front and rear and two off road car parking spaces.
The property would especially suit first time buyers and investors looking for a low maintenance property that can be rented out.
Location
The property is within walking distance of Oswestry town centre.
Oswestry has a good range of recreational, educational and shopping facilities.
Commuter links are via the A5/A483 with direct routes to Shrewsbury, Wrexham and the City of Chester. The nearby train station at Gobowen provides direct links to Manchester and Birmingham.
Vendors Position
The property is offered for sale with no upward chain.
Entrance Porch
Entrance door into the porch which can also be used as a utility area, there is a worktop with space and plumbing beneath for a washing machine, Upvc double glazed window, night storage heater, door to the hallway.
Hallway
Stairs rising to the first floor, radiator, door to the kitchen.
Kitchen
14'4 by 8'5
Fitted with wall mounted cupboards, worktops with a sink and drainer with cupboards beneath, space for a cooker, space for a tall fridge/freezer, tiled floor, space for a table, understairs storage cupboard, Upvc double glazed window, door to lobby and door to living room.
Living Room
11'1 by 11'8
Upvc double glazed French doors to the garden, laminate flooring, gas fire, radiator.
Lobby
Useful lobby area with a door to the front, night storage heater, tiled floor and a door to the downstairs W.C.
Downstairs Cloakroom
Low-level W.C, wash hand basin, tiled walls and tiled floor, extractor fan, door to the rear garden.
First Floor Landing
Airing cupboard, loft access, doors to the bedrooms and bathroom.
Bedroom One
11'8 by 8'0
Upvc double glazed window, radiator.
Bedroom Two
11'9 by 8'1
Two Upvc double glazed windows, radiator, built in wardrobe.
Bathroom
9'1 by 5'6
Bath with shower head and shower screen, low-level W.C, pedestal wash hand basin, part tiled walls, Upvc double glazed window.
Parking
There are two off road parking spaces located to the front of the property.
Rear Garden
Patio area, lawn, gated side access and boundary wooden fencing.
Tenure
The vendor advises us that the property is freehold.
Services
The vendor advises us that there is mains gas, mains water, mains drainage and mains electricity connected.
Property Location
Similar Properties
Terraced house For Sale Oswestry Terraced house For Sale SY11 Oswestry new homes for sale SY11 new homes for sale Flats for sale Oswestry Flats To Rent Oswestry Flats for sale SY11 Flats to Rent SY11 Oswestry estate agents SY11 estate agents



.png)




