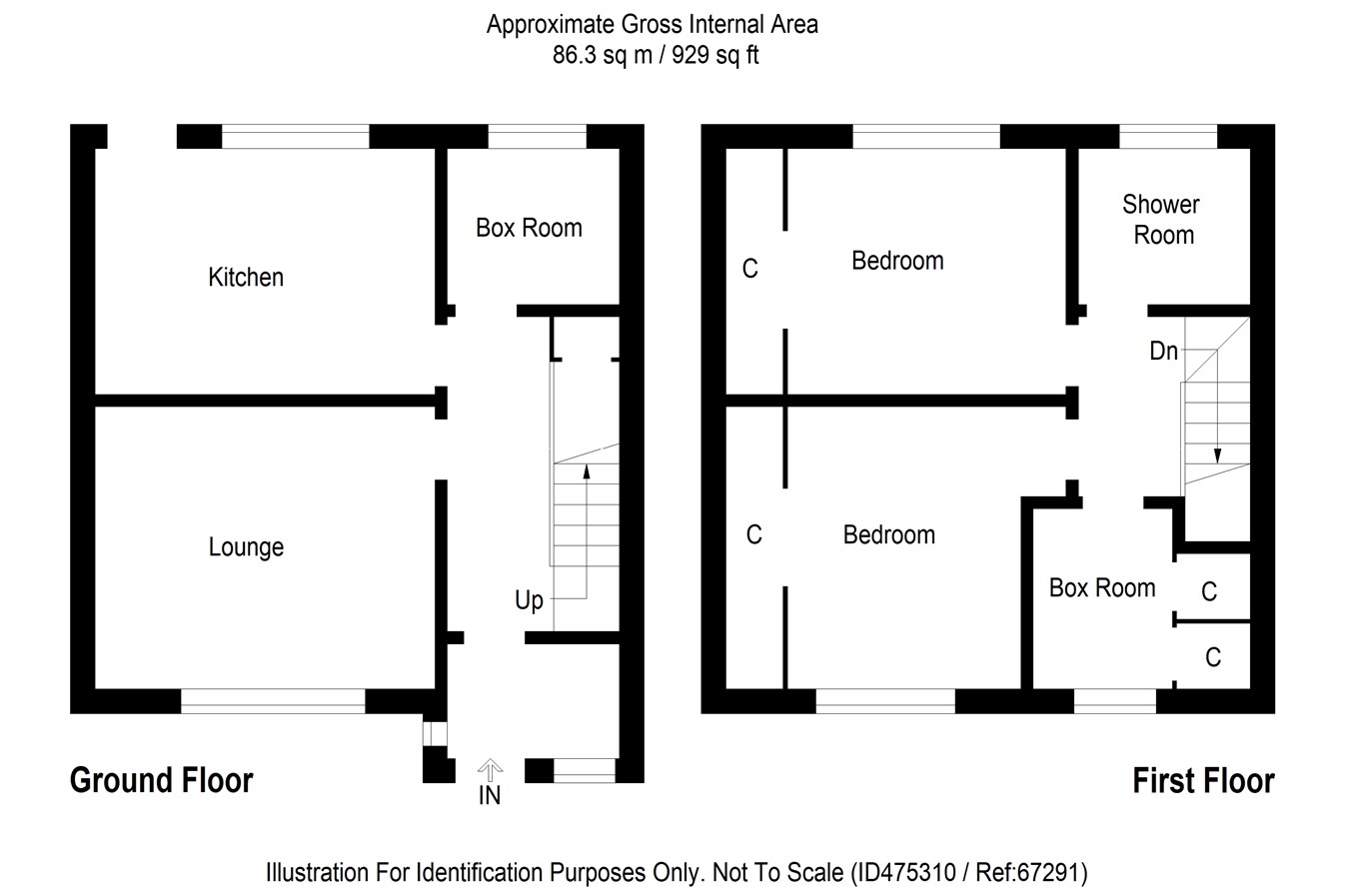3 Bedrooms Terraced house for sale in Albert Street, Dunblane FK15 | £ 150,000
Overview
| Price: | £ 150,000 |
|---|---|
| Contract type: | For Sale |
| Type: | Terraced house |
| County: | Stirling |
| Town: | Dunblane |
| Postcode: | FK15 |
| Address: | Albert Street, Dunblane FK15 |
| Bathrooms: | 0 |
| Bedrooms: | 3 |
Property Description
This charming, well-maintained, end-terrace, three-bedroom house offers bright and spacious accommodation comprising of one single and two double bedrooms, a study, a sitting room, an eat-in kitchen and a family bathroom extending to about 85sqm in total.
The property is entered through a bright, glazed vestibule, ideal for storing coats and shoes. This leads to a spacious hall where all rooms and stairway lead off. The hallway is light and airy with a wooden, open-tread staircase leading to upper accommodation, and further benefits from a useful storage cupboard.
The sitting room overlooks the front garden and gets the best of the morning light through a large, picture window. With fresh, neutral décor and oak laminate flooring, it’s a comfortable, bright room with ample space for sitting-room furniture and a dining table for family meals and entertaining.
Next to the sitting room but overlooking the back garden, the kitchen is a good size, with modern base and wall units, attractive tile-effect vinyl and complementing laminate worktops. The kitchen is well-equipped with a four-burner Neff gas hob and electric oven, integrated washing machine and fridge-freezer all included in the sale. There is a lovely neuk providing a place to eat, and a back door which leads out to the garden and patio.
The downstairs accommodation is complete with a small study overlooking the rear garden. With oak laminate flooring and neutral décor, this room offers a quiet space for work or reading.
Upstairs, there is a stylish shower room, which is fitted with a corner shower cubicle, wash-hand basin and WC, and finished with a chrome radiator and ceramic-tile flooring.
The single bedroom is currently being used as a store room but would be ideal as a further study or child’s bedroom. Facing the front of the house, it has lovely views over the rooftops of Dunblane to the Golf Course, Dumyat and the Ochil Hills.
Sharing the same lovely views, the master bedroom is a bright, generous double room decorated in calm shades of blue, with beige carpets and ample space for bedroom furniture. It further benefits from a double built-in wardrobe with mirrored doors.
Overlooking the back garden, the second double bedroom also benefits from neutral décor, cream carpet and built-in wardrobes, and is a lovely peaceful room to sleep and relax.
Outside, the pretty front garden is laid to lawn bordered by well-established plants and shrubs. There is a path leading to a gate at the side of the house which gives access to the rear garden. The back garden which faces southwest is fully enclosed by fencing, and benefits from a raised lawn, with planted flower beds, and a small shed. The substantial paved patio catches the best of the afternoon and evening sun and is a perfect place to entertain or relax with a sundowner.
Buyers should be aware that there is a right of way through the back garden which enables the residents of No 28 access to the street to take out their bins.
The property benefits from gas central heating powered by a well-maintained combi boiler with ‘Hive’ control unit and has double glazing throughout.
All local services and amenities are readily accessible, while the city of Stirling is only a ten-minute drive to the south. The beautiful and historic city of Dunblane gains its city status from the magnificent 13th-century Cathedral that dominates the local landscape. It boasts primary and secondary schools with first-class reputations, provides good leisure facilities with a challenging 18-hole golf course, numerous sports and social clubs, including the local tennis club and excellent Dunblane Youth and Sports Centre. Recent additions like The Riverside Restaurant, Old Churches House Hotel and Brasserie and the acclaimed Tilly Tearoom, as well as the well-known DoubleTree by Hilton Dunblane Hydro hotel, have made Dunblane an ever more popular location. With its easy access to the road and rail network covering central Scotland and beyond, Dunblane remains a sought-after area among house hunters.
The date of entry is to be agreed mutually. Viewing is by appointment through Cathedral City Estates.
Council tax: Band B, EER: C
Superfast broadband: Available
Sky TV: Available
Dunblane Primary: Yes
Dunblane High School: Yes
Approximate room sizes:
Hall: 4.7m x 2.3m
Lounge: 4.2m x 3.9m
Kitchen: 3.9m x 2.8m
Study: 2.3m x 1.8m
Master bedroom: 3.3m x 2.4m
Bedroom 2: 3.4m x 2.5m
Bedroom 3/study: 2.2m x 1.8m
Shower-room:1.7m x 1.8m
Property Location
Similar Properties
Terraced house For Sale Dunblane Terraced house For Sale FK15 Dunblane new homes for sale FK15 new homes for sale Flats for sale Dunblane Flats To Rent Dunblane Flats for sale FK15 Flats to Rent FK15 Dunblane estate agents FK15 estate agents



.png)


