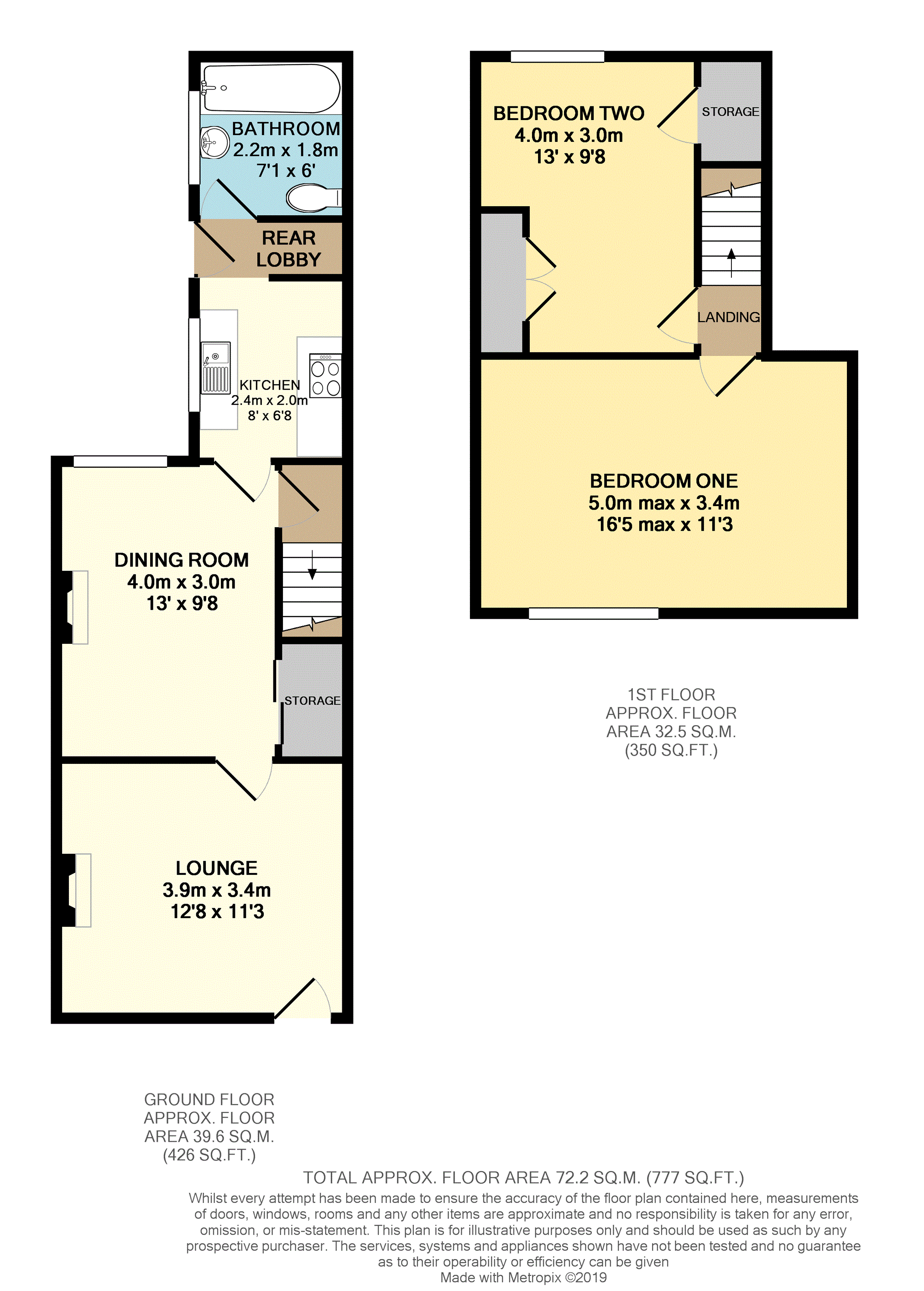2 Bedrooms Terraced house for sale in Albert Street, Stoke-On-Trent ST7 | £ 95,000
Overview
| Price: | £ 95,000 |
|---|---|
| Contract type: | For Sale |
| Type: | Terraced house |
| County: | Staffordshire |
| Town: | Stoke-on-Trent |
| Postcode: | ST7 |
| Address: | Albert Street, Stoke-On-Trent ST7 |
| Bathrooms: | 1 |
| Bedrooms: | 2 |
Property Description
An attractive mid terraced property with a larger than average master bedroom and a generous rear yard. Situated within the popular and convenient location of Bignall End which has excellent access to local amenities, schools and a nursery.
The accommodation briefly comprises; Lounge, dining room, fitted kitchen and a recently updated bathroom. The first floor has a 16'5" X 11'3" master bedroom and a second double bedroom with built-in storage.
There is a paved yard to the rear aspect and the property has recently been fitted with a combi boiler.
This is an ideal first time buy or investment alike and viewing comes highly recommended by the agent!
Lounge
There is an Adam style fireplace with a decorative marble inlay and an electric fire within, laminate wood effect flooring, a radiator and a front facing uPVC double glazed window and entrance door.
Dining Room
The wood effect laminate flooring continues into the dining room and there is a radiator, an Adam style fireplace with a flame effect gas fire and a marble effect inlay. There is a rear facing uPVC double glazed window and a staircase to the first floor with under-stairs storage beneath.
Kitchen
There is a range of fitted base and wall units with preparation surfaces incorporating the bowl0-and-half sink unit with up and over mixer tap and drainer. There is space for a cooker with an extractor hood above, plumbing for an automatic washing machine and space for a fridge-freezer. There is a tiled floor, a ladder style radiator and a uPVC double glazed window to the side aspect.
Rear Lobby
With tiled flooring, a storage recess/cupboard with space for a tumble dryer and housing a recently fitted wall mounted combi boiler and there is a uPVC double glazed door to the side aspect.
Bathroom
The recently fitted three-piece suite comprises; panelled bath with a shower attachment over, a wash-hand basin and a low level w.C. The walls are fitted with easy to maintain vinyl boarding, tiled flooring, a chrome heated towel rail and a frosted uPVC double glazed window to the side aspect.
Landing
Providing access to the two bedrooms.
Master Bedroom
The large master bedroom has a built-in wardrobe, a radiator and a uPVC double glazed window to the front aspect.
Bedroom Two
There is a built-in wardrobe and over-stairs cupboard, a radiator and a uPVC double glazed window to the rear aspect.
Outside
There is a good size paved yard to the rear of the property which has a wall and fence surround.
Property Location
Similar Properties
Terraced house For Sale Stoke-on-Trent Terraced house For Sale ST7 Stoke-on-Trent new homes for sale ST7 new homes for sale Flats for sale Stoke-on-Trent Flats To Rent Stoke-on-Trent Flats for sale ST7 Flats to Rent ST7 Stoke-on-Trent estate agents ST7 estate agents



.png)











