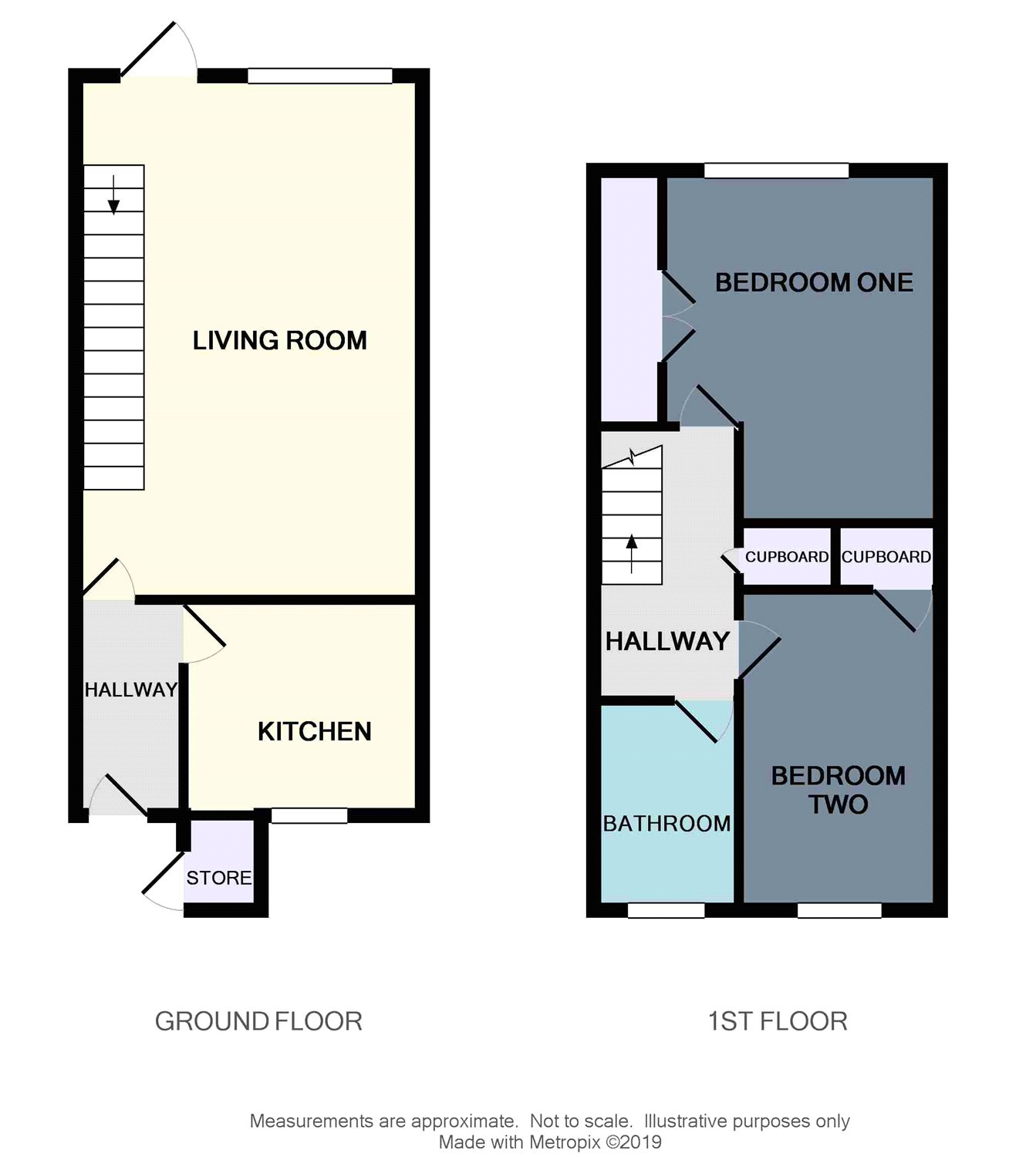2 Bedrooms Terraced house for sale in Albrighton Croft, Highwoods, Colchester, Essex CO4 | £ 220,000
Overview
| Price: | £ 220,000 |
|---|---|
| Contract type: | For Sale |
| Type: | Terraced house |
| County: | Essex |
| Town: | Colchester |
| Postcode: | CO4 |
| Address: | Albrighton Croft, Highwoods, Colchester, Essex CO4 |
| Bathrooms: | 1 |
| Bedrooms: | 2 |
Property Description
Two-bedroomed terraced property situated in the popular Highwoods development to the north of Colchester, within short reach of local amenities. Accommodation comprises a kitchen, living room, two bedrooms and a family bathroom. The property further benefits from two allocated parking spaces.
Located within short reach of the local Highwoods amenities and with excellent access to the A12 and Colchester town centre, this two-bedroomed property is an ideal home for the first-time buyer.
The kitchen is positioned at the front of the property and provides space for an oven, fridge / freezer and washing machine.
With access onto the patio, the living room provides an ideal entertaining space, extending out into the garden - perfect for the warmer months.
Upstairs, there are two bedrooms, both of which benefit from built-in wardrobes, and a family bathroom.
The rear garden commences with a patio area, ideal for al fresco dining, and the lawn is bordered by mature plants and shrubs.
The property further benefits from two allocated parking spaces - one on the driveway and one in the parking bays at the rear.
Entrance Hall 7' x 3'6" (2.13m x 1.07m). Obscure-glazed front door (uPVC) into Entrance Hall. Radiator.
Kitchen 7'9" x 7' (2.36m x 2.13m). Double-glazed uPVC window to front aspect. Range of wall and base units with worktop over and inset stainless steel sink with drainer. Space for tower fridge / freezer, washing machine and electric oven. Wall-mounted Vaillant gas boiler.
Living / Dining Room 17' x 11'9" (5.18m x 3.58m). Double-glazed uPVC door and window to rear aspect. Two radiators. Stair to first floor.
Landing Loft access (boarded, ladder and light). Airing cupboard housing hot water cylinder.
Bedroom 1 10'10" x 8'10" (3.3m x 2.7m). (+ wardrobe alcove). Double-glazed uPVC window to rear aspect, radiator under. Built-in wardrobe. Wood flooring.
Bedroom 2 11'3" (3.43m) x 6'10" (2.08m) (narrowing to 5'7" (1.7m)). Double-glazed uPVC window to front aspect, radiator under. Built-in wardrobe.
Bathroom 8' x 4'10" (2.44m x 1.47m). Obscure, double-glazed uPVC window to front aspect. Panelled bath with shower attachment, low-level WC and pedestal wash-hand basin. Radiator.
Outside Rear garden enclosed by panel fencing. Patio and lawn. Mature trees and shrubs. Side access to one of the two allocated parking spaces (one space to front of the property, one in rear parking bays). Shed to remain.
Property Location
Similar Properties
Terraced house For Sale Colchester Terraced house For Sale CO4 Colchester new homes for sale CO4 new homes for sale Flats for sale Colchester Flats To Rent Colchester Flats for sale CO4 Flats to Rent CO4 Colchester estate agents CO4 estate agents



.png)











