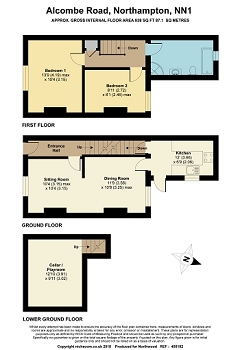2 Bedrooms Terraced house for sale in Alcombe Road, Northampton NN1 | £ 165,000
Overview
| Price: | £ 165,000 |
|---|---|
| Contract type: | For Sale |
| Type: | Terraced house |
| County: | Northamptonshire |
| Town: | Northampton |
| Postcode: | NN1 |
| Address: | Alcombe Road, Northampton NN1 |
| Bathrooms: | 0 |
| Bedrooms: | 2 |
Property Description
A traditional mid terraced property retaining some of the original features and consisting of open lounge dining room with feature fire place, fully fitted kitchen with built in appliances and to the first floor there are two double bedrooms and bathroom with both bath and shower cubicle. This home is in a central location and just a few minutes walk into the centre of Northampton where you'll find the bus station with travel to all areas. A perfect purchase for first time buyers or investors.
Hallway Entrance
Entrance through a UPVC double glazed door with wall mounted radiator and wood flooring. Door to lounge and stairway to the first floor.
Lounge 3.15m x 3.15m (10'4" x 10'4")
This lovely square lounge has original feature pine floor boards with slate floor tiles to the chimney breast. There is a wealth of natural light from the large double glazed window to the front aspect, complimented by a central ceiling light with heating sourced from a wall mounted radiator. Through to :
Dining Room 3.58m x 3.25m (11'9" x 10'8")
This large dining area space continues with original pine floor boards with a feature fireplace bringing a focal point to the room. There is a window to th rear aspect, overlooking the garden with a fitted, wall mounted radiator.
Kitchen 3.66m x 2.06m (12'0" x 6'9")
A well presented and ample fitted kitchen consisting of maple effect base and eye level units with decorative glass displays and including an integrated oven, hob and extractor with stainless steel single bowl sink with monchrome mixer tap and space for washing machine. The room is complimented with high gloss black effect wall and floor tiles and matching black mottle worktop and highlighted by the chrome central spot light fitting. There is a double glazed unit overlooking the side aspect of the garden with doors to garden and cellar. A boiler is wall mounted and has been fitted within the last 12 months.
Bedroom One 4.19m x 3.15m (13'9" x 10'4")
An excellent size double bedroom, decorated in a neutral theme with beige carpet. The room benefits from lots of light from a large double glazed window and heated with wall mounted radiator.
Bedroom Two 2.72m x 2.46m (8'11" x 8'1")
A neutral coloured double bedroom with wood flooring. There is a large double glazed window to the rear aspect and overlooking the garden with wall mounted radiator.
Bathroom
Great space for this family bathroom with white three piece suite and chrome taps to bath and sink and white wall tiles to wet areas. There are white fitted bathroom accessory cabinets. The separate corner shower cubicle is sealed with grey marble effect panels and has a gravity fed shower enclosed with glass, sliding doors. There are ceramic floor tiles in a light beige, with light from a rear aspect double glazed window with obscure glass and heating from a wall mounted radiator.
Garden
There is a paved area to the side of the kitchen with the main garden being mainly laid to lawn with a small decked area for summer seating and al fresco dining.
Cellar 3.91m x 3.02m (12'10" x 9'11")
Cellar staircase from the kitchen provides additional storage and is host to both electric and gas maters.
Property Location
Similar Properties
Terraced house For Sale Northampton Terraced house For Sale NN1 Northampton new homes for sale NN1 new homes for sale Flats for sale Northampton Flats To Rent Northampton Flats for sale NN1 Flats to Rent NN1 Northampton estate agents NN1 estate agents



.png)











