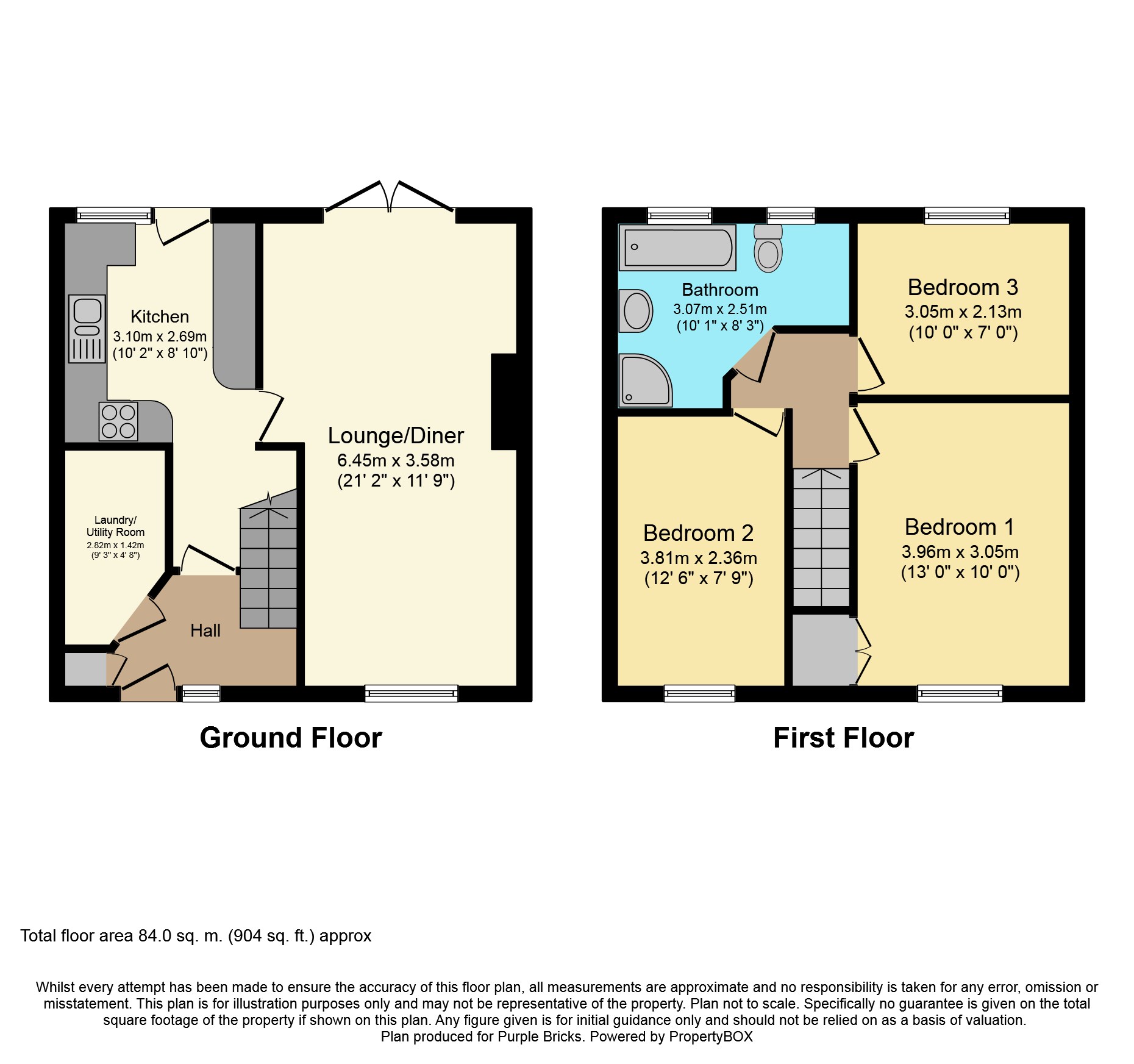3 Bedrooms Terraced house for sale in Alcott Grove, Birmingham B33 | £ 160,000
Overview
| Price: | £ 160,000 |
|---|---|
| Contract type: | For Sale |
| Type: | Terraced house |
| County: | West Midlands |
| Town: | Birmingham |
| Postcode: | B33 |
| Address: | Alcott Grove, Birmingham B33 |
| Bathrooms: | 1 |
| Bedrooms: | 3 |
Property Description
Spacious 3 bedroom terrace house finished to a high standard throughout - perfect for first time buyers!
Comprising of entrance hall, large lounge/diner, kitchen, utility room, three good sized bedrooms and family bathroom. The property further benefits from off road parking, gas central heating and double glazing throughout.
The property is well located for many local shops including a Lidl superstore and is a short drive away from Stetchford Retail Park with many larger stores. Birmingham City Centre can be found approximately 8 miles away and is home to the famous Bullring Shopping Centre and many popular bars and eateries. The area benefits from having central location within the Midlands with good access to both the M6 and M42. Lea Hall train station is a mile away and offers free parking.
Hall
With vinyl flooring, ceiling light points, doors leading into the kitchen and utility room and carpeted stairs to the first floor.
Lounge/Dining Room
11'09 x 21'02
With wood effect flooring, ceiling light points, gas fire place, centrally heated radiator, aircon unit, door leading into the kitchen and French doors leading into the rear garden.
Kitchen
8'10 x 15'11 (maximum measurements)
With tiles to floor, a range of modern wall and base units with work surfaces over and tiled splash backs, one and a half bowl stainless steel sink and drainer with mixer tap, integrated oven with four ring gas hob and extractor hood over, ceiling light point and door leading into the rear garden.
Utility Room
4'08 x 9'03
With vinyl flooring, plumbing for utilities, ceiling light point and central heating radiator.
Landing
With carpet to floor, ceiling light point doors leading to all three bedrooms and bathroom.
Bedroom One
10'00 x 13'10
With carpet to floor, access to storage cupboard, ceiling light point, central heating radiator and double glazed window looking to the front of the property.
Bedroom Two
7'09 x 12'06
With carpet to floor, ceiling light point, central heating radiator and double glazed window looking to the front of the property.
Bedroom Three
10'00 x 7'01
With wood flooring, ceiling light point, central heating radiator and double glazed window looking to the rear of the property.
Bathroom
10'09 x 8'03
Modern fitted bathroom with tiles to the floor, white suite comprising panelled bath, large walk in shower cubicle, low level WC, wash hand basin, spotlights, centrally heated towel rail and two obscured double glazed windows.
Rear Garden
Large rear garden with paved area and majority laid to lawn.
Property Location
Similar Properties
Terraced house For Sale Birmingham Terraced house For Sale B33 Birmingham new homes for sale B33 new homes for sale Flats for sale Birmingham Flats To Rent Birmingham Flats for sale B33 Flats to Rent B33 Birmingham estate agents B33 estate agents



.png)











