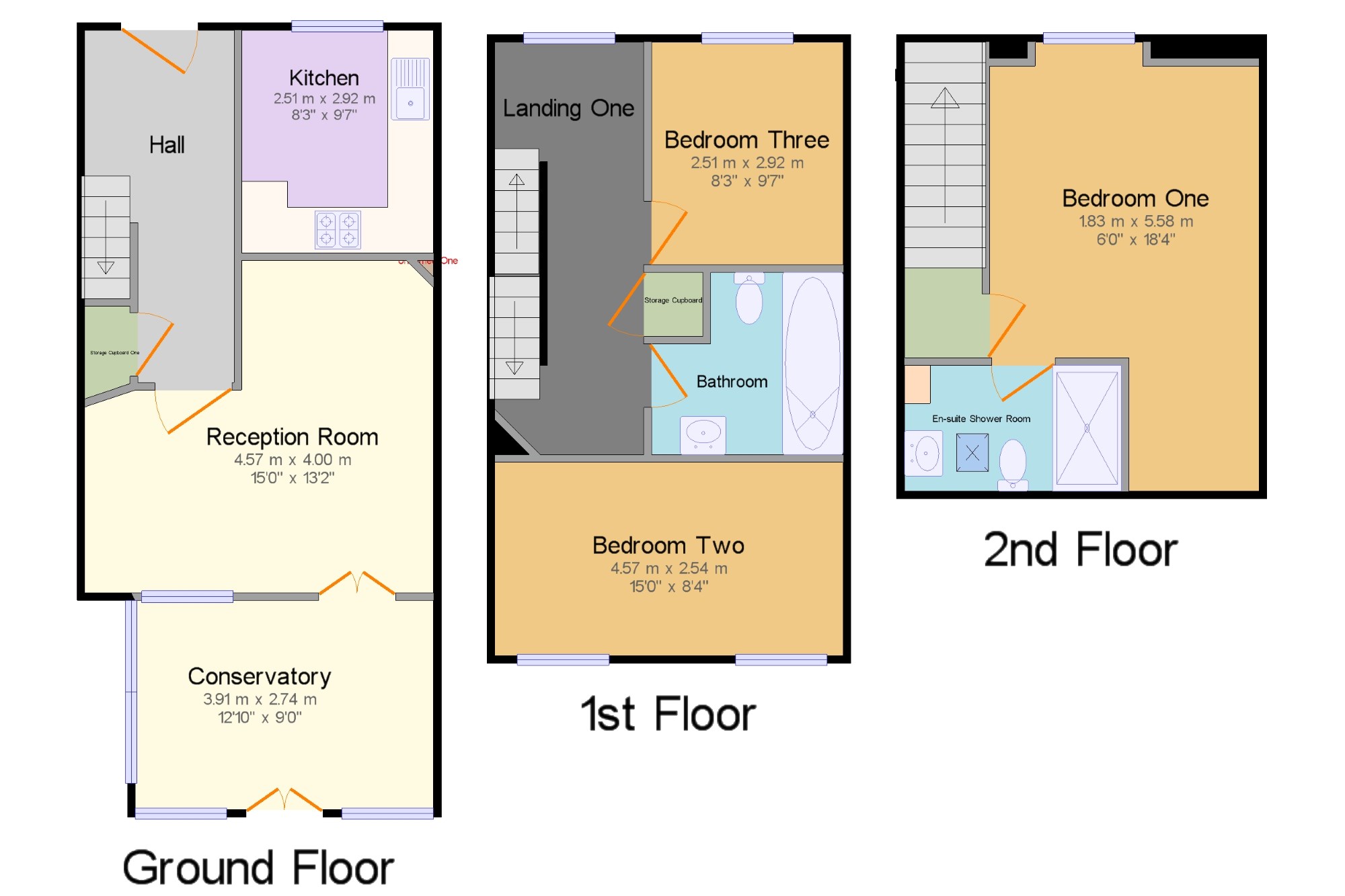3 Bedrooms Terraced house for sale in Alderglen Road, Cheetham Hill, Manchester, Greater Manchester M8 | £ 175,000
Overview
| Price: | £ 175,000 |
|---|---|
| Contract type: | For Sale |
| Type: | Terraced house |
| County: | Greater Manchester |
| Town: | Manchester |
| Postcode: | M8 |
| Address: | Alderglen Road, Cheetham Hill, Manchester, Greater Manchester M8 |
| Bathrooms: | 2 |
| Bedrooms: | 3 |
Property Description
This is a fantastic opportunity to acquire an extended family home in the vastly popular and cosmopolitan district of Cheetham Hill Manchester. Within walking distance to the local eateries, schools and the Manchester Fort Retail Park. Consisting of a hallway, WC, fitted kitchen with integrated appliances, lounge and a superb conservatory. Three great size bedrooms with an en-suite shower room to the master bedroom, plus a fitted family bathroom. Externally offering a front driveway whilst enjoying an enclosed rear garden.
Town house
Extended
Three bedroom
Conservatory
En-suite shower
Hall x . Radiator, vinyl flooring, painted plaster ceiling, ceiling light.
Reception Room15' x 13'1" (4.57m x 3.99m). UPVC back double glazed door. Double glazed uPVC window facing the rear. Radiator, carpeted flooring, painted plaster ceiling, ceiling light.
Conservatory12'10" x 9' (3.91m x 2.74m). UPVC back double glazed door. Double glazed window. Vaulted ceiling, ceiling light.
Landing One x . Double glazed uPVC window facing the front overlooking the garden. Radiator, carpeted flooring, ceiling light.
Bedroom Two15' x 8'4" (4.57m x 2.54m). Double bedroom; double glazed uPVC window facing the rear overlooking the garden. Radiator, carpeted flooring, ceiling light.
Bedroom Three8'3" x 9'7" (2.51m x 2.92m). Double bedroom; double glazed uPVC window facing the front overlooking the garden. Radiator, carpeted flooring, painted plaster ceiling, ceiling light.
Bathroom x . Radiator, vinyl flooring, painted plaster ceiling, ceiling light. Low level WC, roll top bath with mixer tap, pedestal sink with mixer tap, extractor fan.
Landing Two x . Ceiling light.
Bedroom One6' x 18'4" (1.83m x 5.59m). Double bedroom; double glazed uPVC window facing the front. Radiator, carpeted flooring, ceiling light.
En-suite Shower Room9'4" x 5'5" (2.84m x 1.65m). Double glazed wood skylight window. Radiator, laminate and tiled flooring, painted plaster ceiling, ceiling light. Low level WC, single enclosure shower, pedestal sink, extractor fan.
Property Location
Similar Properties
Terraced house For Sale Manchester Terraced house For Sale M8 Manchester new homes for sale M8 new homes for sale Flats for sale Manchester Flats To Rent Manchester Flats for sale M8 Flats to Rent M8 Manchester estate agents M8 estate agents



.png)











