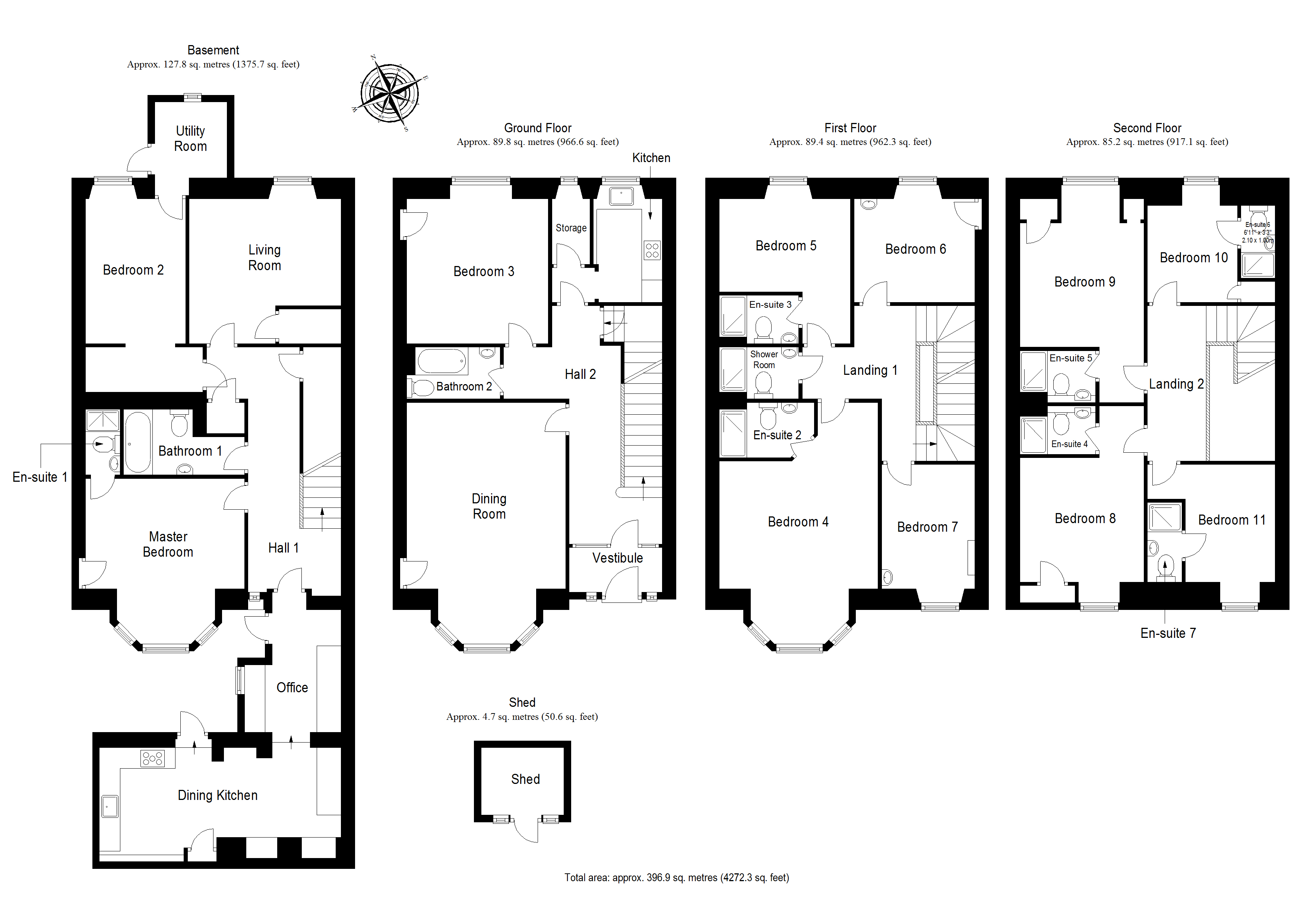11 Bedrooms Terraced house for sale in Alexander Guest House, Mayfield Gardens, Edinburgh EH9 | £ 900,000
Overview
| Price: | £ 900,000 |
|---|---|
| Contract type: | For Sale |
| Type: | Terraced house |
| County: | Edinburgh |
| Town: | Edinburgh |
| Postcode: | EH9 |
| Address: | Alexander Guest House, Mayfield Gardens, Edinburgh EH9 |
| Bathrooms: | 10 |
| Bedrooms: | 11 |
Property Description
A fantastic opportunity has arisen to purchase this most attractive and exceptionally spacious mid terraced house. Currently operating as a long standing and successful guest house with separate owner accommodation at basement level. There is great scope to further build on the business or indeed to create a large family home in this fantastic location. The house is full of traditional charm with beautiful ceiling cornicing, roses, and features in many rooms along with a stunning atrium window flooding the top floor with natural light. There is gas central heating throughout with a separate boiler for the ground floor and a further boiler serving the upper levels. There is a mixture of both double and single glazed windows throughout and the property is fitted with a fire alarm system.
The ground floor level features a lovely entrance vestibule with etched glass door and side panels leading to the welcoming hallway with most attractive cornicing and central arch. The guest dining room has a bay window to the front with beautiful cornicing and ceiling detailing and a shelved cupboard. The room currently has a cover for 12 people but there is space for additional tables if required. To the rear there is a double bedroom with lovely cornicing and a press cupboard and this room could be used as a guest lounge if desired. Also on the ground floor level is a bathroom with 2 piece white suite with shower over the bath, a deep storage cupboard with window and a kitchen fitted with base and wall units with oven, hob, hood, fridge/freezer and dishwasher. A door and staircase from the hallway leads down to the spacious basement level which has high ceilings and has in previous years been extended into the external cellars to create further accommodation. The basement is currently utilised for the owners and has a hallway with 2 storage cupboards and a spacious lounge with cupboard and window to the rear. There is a double bedroom with bay window to the front, cupboard with light and an en suite shower room. A further bedroom is located to the rear and has a storage recess and access to a laundry room which houses 2 washing machines, a tumble drier and the 2 boilers. There is a door to the rear garden. Back into the hallway there is a study area with door to the front and a spacious dining kitchen which is fitted with modern base and wall units with oven, hob, hood, dishwasher, American style fridge/freezer and door to the front. There is a large store room located off the kitchen.
Back on the ground floor level a lovely staircase with wood balustrades which leads to the first floor level. There is a large family bedroom to the front with double and 2 single beds, bay window to the front, beautiful cornicing and an en suite shower room. There is a further double bedroom to the rear with lovely views towards Arthurs Seat and this room has an en suite shower room. There are 2 further bedrooms on this level, both with wash hand basins and there is a shared shower room on the landing with 2 piece white suite. A further carpeted staircase leads to the top floor where there are 4 bedrooms in total, all with en suite shower rooms.
Externally there is off street parking to the front of the property with an external staircase leading down to the basement level. There is a good sized, fully enclosed garden to the rear which is mainly laid to lawn and houses a shed.
The property can be sold fully furnished (with exception of certain items of furniture and personal items). Internal viewing of this large home is essential to appreciate the accommodation offered in this excellent location.
Vestibule 8'6" x 4'3" (2.6m x 1.3m).
Living Room 15'1" x 14'1" (4.6m x 4.3m).
Dining Room 22'8" x 15'5" (6.9m x 4.7m).
Office 13'5" x 11'10" (4.1m x 3.6m).
Kitchen 11'2" x 6'7" (3.4m x 2m).
Dining Kitchen 23' x 11'10" (7m x 3.6m).
Utility Room 9'2" x 6'11" (2.8m x 2.1m).
Master Bedroom 15'9" x 15'1" (4.8m x 4.6m).
Bedroom 2 15'1" x 9'2" (4.6m x 2.8m).
Bedroom 3 14'9" x 13'5" (4.5m x 4.1m).
Bedroom 4 23' x 15'1" (7m x 4.6m).
Bedroom 5 14'9" x 12'6" (4.5m x 3.8m).
Bedroom 6 11'2" x 11'2" (3.4m x 3.4m).
Bedroom 7 13'1" x 9'2" (3.99m x 2.8m).
Bedroom 8 20'8" x 11'10" (6.3m x 3.6m).
Bedroom 9 18'8" x 11'10" (5.7m x 3.6m).
Bedroom 10 11'2" x 8'2" (3.4m x 2.5m).
Bedroom 11 13'5" x 12'2" (4.1m x 3.7m).
Bathroom 1 10'6" x 6'7" (3.2m x 2m).
Bathroom 2 8'10" x 4'11" (2.7m x 1.5m).
Shower Room 7'10" x 4'11" (2.39m x 1.5m).
En Suite 1 6'3" x 3'3" (1.9m x 1m).
En Suite 2 9'10" x 5'3" (3m x 1.6m).
En Suite 3 7'3" x 4'11" (2.2m x 1.5m).
En Suite 4 7'3" x 4'7" (2.2m x 1.4m).
En Suite 5 7'3" x 4'11" (2.2m x 1.5m).
En Suite 6 6'11" x 3'3" (2.1m x 1m).
En Suite 7 7'3" x 3'3" (2.2m x 1m).
Property Location
Similar Properties
Terraced house For Sale Edinburgh Terraced house For Sale EH9 Edinburgh new homes for sale EH9 new homes for sale Flats for sale Edinburgh Flats To Rent Edinburgh Flats for sale EH9 Flats to Rent EH9 Edinburgh estate agents EH9 estate agents



.png)











