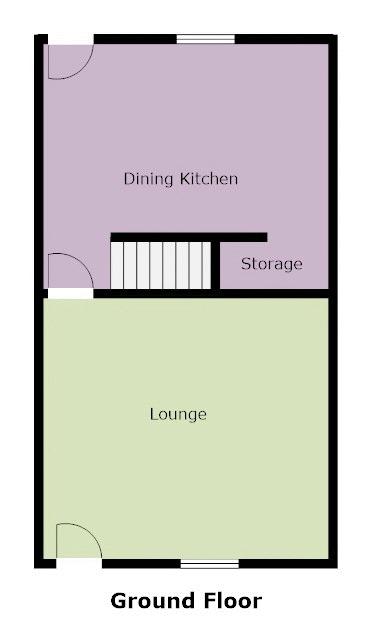2 Bedrooms Terraced house for sale in Alexander Street, Tyldesley, Manchester M29 | £ 110,000
Overview
| Price: | £ 110,000 |
|---|---|
| Contract type: | For Sale |
| Type: | Terraced house |
| County: | Greater Manchester |
| Town: | Manchester |
| Postcode: | M29 |
| Address: | Alexander Street, Tyldesley, Manchester M29 |
| Bathrooms: | 1 |
| Bedrooms: | 2 |
Property Description
Sell Well Online are delighted to present this delightfully spacious mid terrace property in Tyldesley. This wonderful home boasts an enviable position, elevated and set back from the road and approached through a charming courtyard garden at the front. This lovely home comprises a spacious and comfortable lounge through to a modern dining kitchen with access to the rear garden. Upstairs, there is a gorgeous, large master bedroom to the front and a second beautifully presented bedroom to the rear with a good family bathroom. Externally to the rear is a private courtyard with access to the lane behind; a perfect space to sit and relax on sunny days. Alexander Street is in an exceptionally sought after area, which is convenient for the guided bus route, excellent transport links, Astley Street park and an abundance of local amenities; shops, restaurants and bars… In the catchment area for excellent schools, with Tyldesley Pool and the health centre close by! The perfect starter home, downsize or rental investment. This property is an absolute gem and will not sit on the market for long!
Forecourt Garden
Enclosed forecourt garden to the front of the property. With paved area providing ample space for seating and garden furniture and cobbled pathway leading to the entrance door. Timber fencing to the perimeters and gated access. A communal pathway and steps at the end of the row giving access to the street with a brick wall to the perimeter. This is a fabulous addition to the outdoor space and provides a lovely space for the family to sit out and enjoy the long summer days.
Lounge (14' 2'' x 13' 1'' (4.325m x 3.988m))
A spacious and stylish family lounge featuring a lovely fireplace with period style cast iron living flame effect gas fire set in an ornate wood surround. (boiler located behind the fireplace). Centralised light fitting and coving to the ceiling, carpeted flooring in a neutral colour tone and a radiator. UPVC Glazed entrance door and uPVC double glazed window creates a light and bright lounge to the front aspect.
Kitchen/Diner (14' 8'' x 12' 0'' (4.464m x 3.664m))
The kitchen to the rear aspect incorporates matching wall and base units with shaker style doors and drawer fronts, complimentary counter tops and back splash tiling, sink and drainer with mixer tap. Built in under counter oven/grill with gas hob and brushed steel chimney style extractor hood. Space for a washing machine and tower fridge/freezer. Attractive tile effect flooring. UPVC double glazed window overlooking the rear courtyard garden and exterior door leading out to the rear patio area. Under stairs storage cupboard, centralised spotlight fitting, radiator and space for a small breakfast table and chairs. Staircase leading to the first floor landing.
First Floor Landing
The landing area with interior doors leading into the bedrooms and family bathroom. Centralised light fitting, carpeted flooring, radiator and access to the loft space.
Bedroom One (13' 10'' x 13' 8'' (4.208m x 4.165m))
A fantastic size double bedroom with window to the front aspect, with views for miles on a clear day across the roof tops! This stylish bedroom comprises carpeted flooring, centralised chandelier style light fitting and radiator. Ample space for fitted or free standing furniture. A lovely space to unwind!
Bedroom Two (8' 7'' x 8' 6'' (2.618m x 2.595m))
A well presented bedroom with a window to the rear aspect, carpeted flooring, centralised light fitting and radiator.
Family Bathroom
This modern bathroom suite incorporates; A close coupled W.C, panelled bath with overhead shower on a slider rail and glass shower guard. Pedestal wash hand basin. Splash back tiling and centralised light fitting. Window with obscured privacy glass to the rear aspect.
Rear Outside Space
To the rear, a lovely; low maintenance rear courtyard garden which is fully enclosed by timber fencing to the perimeters with gated access to the back lane. Hard standing area with space for garden furniture; ideal for alfresco dining or lazy days in the sun. A useful timber storage shed.
Additional Information
The vendor advises Sell Well that the property is Leasehold, on the remainder of a 999 year lease with a nominal ground rent. These details should be verified via solicitors. The property benefits from Gas Central Heating and uPVC double glazing. The property is council tax band A.
Locality
Located in Tyldesley this property is tucked away and well positioned for access to the A580 into Manchester and with the guided bus route you can be in the city centre in 25 minutes! Many amenities literally on the doorstep, includes; shops, bars, restaurants, a local library, swimming pool and health centre. Schools, a park and public open space.
Property Location
Similar Properties
Terraced house For Sale Manchester Terraced house For Sale M29 Manchester new homes for sale M29 new homes for sale Flats for sale Manchester Flats To Rent Manchester Flats for sale M29 Flats to Rent M29 Manchester estate agents M29 estate agents



.png)











