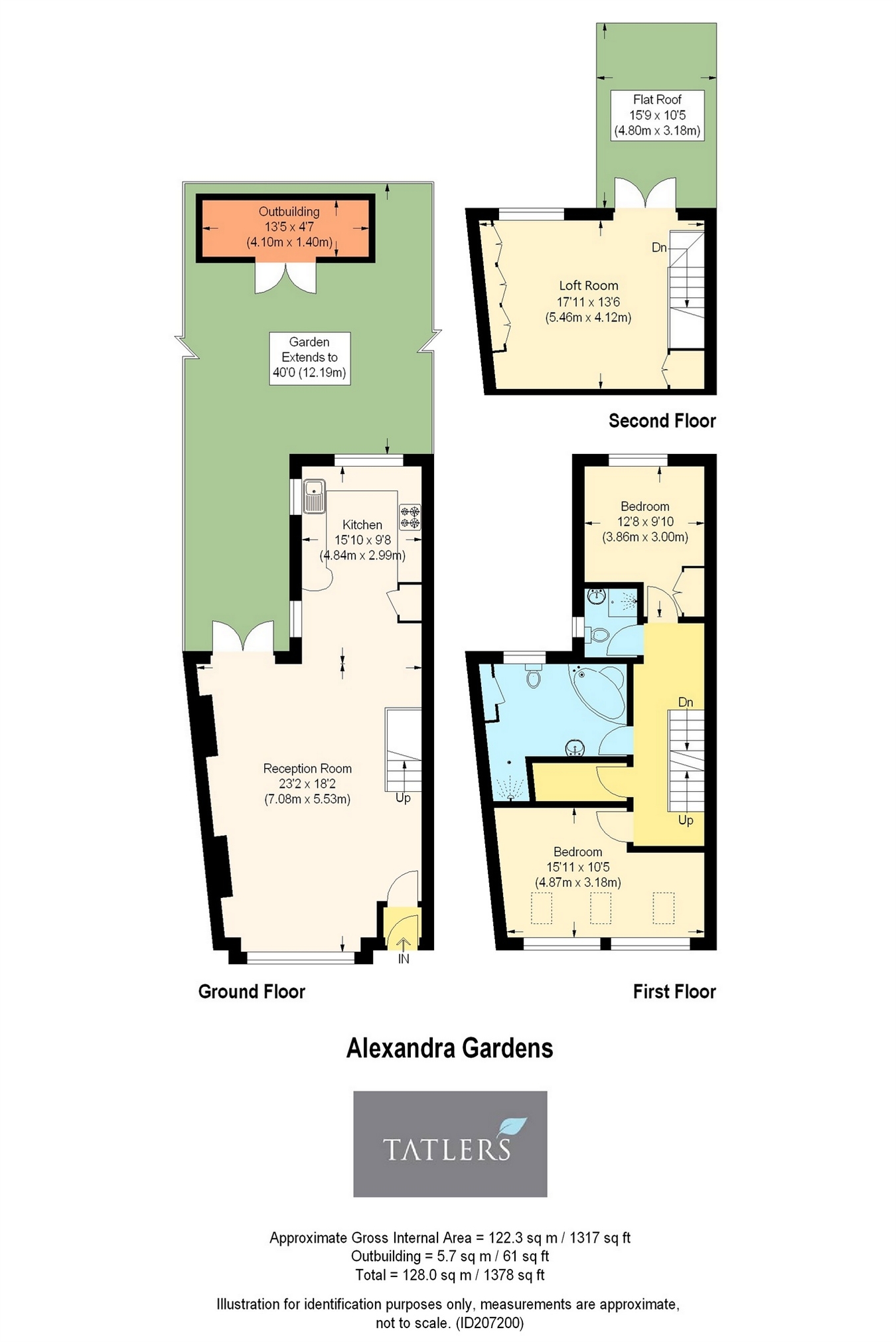3 Bedrooms Terraced house for sale in Alexandra Gardens, Muswell Hill, London N10 | £ 995,000
Overview
| Price: | £ 995,000 |
|---|---|
| Contract type: | For Sale |
| Type: | Terraced house |
| County: | London |
| Town: | London |
| Postcode: | N10 |
| Address: | Alexandra Gardens, Muswell Hill, London N10 |
| Bathrooms: | 0 |
| Bedrooms: | 3 |
Property Description
Located within moments’ walk of Muswell Hill Broadway and its large selection of shops and restaurants is a well presented two double bedroom plus loft room, two bathroom mid terraced Victorian family home. The property benefits from a 23’2 x 18’2 through reception room and a 15’10 x 9’8 kitchen/breakfast room and at the rear is a westerly facing garden. The house is situated within catchment of Muswell Hill primary school and there are excellent bus services to Highgate (Northern Line) and Finsbury Park (Piccadilly and Victoria Lines) tube stations; also close at hand is Alexandra Park, Palace with its main line station providing easy access to the City (Old Street and Moorgate).
Entrance Porch
Door opening to:
Open Plan Living/Reception Area
23’2 x 18’2 (7.08m x 5.53m). Under stairs storage cupboard, porcelain tiled flooring, double glazed doors opening to garden, open to:
Kitchen/Breakfast Room
15’10 x 9’8 (4.84m x 2.99m). Fitted wall and base units, stainless steel range cooker, stainless steel extractor hood, granite work tops with under mounted one and a half stainless steel sink unit, integrated dishwasher, stainless steel American style fridge freezer with ice making facility.
First Floor Landing
Under stairs storage cupboard, utility cupboard housing plumbing facilities for washing machine.
Bedroom 1
15’11 x 10’5 (4.87m x 3.18m). Vaulted ceilings with three velux windows.
Bedroom 2
12’8 x 9’10 (3.86m x 3.00m). Built in cupboard, laminated wood effect flooring.
Shower Room
Shower enclosure with wall mounted shower and taps, wash hand basin, low level wc, partly tiled walls, tiled flooring.
Bathroom
Corner bath with pillar mounted mixer tap/shower attachment, low level wc with concealed cistern, pedestal wash hand basin, heated towel rail, shower enclosure with tiled sides, wall mounted taps, fixed overhead rainfall shower, built in cupboard housing gas central heating boiler and pressurized hot water system.
Second Floor Landing
Loft Room
17’11 x 13’6 (5.46m x 4.12m). Built in wardrobes, under eaves shelving, double glazed doors opening to decked flat roof with views of Parklands walk.
Garden
Westerly facing garden mainly paved, at the rear is an office/work room with power.
Property Location
Similar Properties
Terraced house For Sale London Terraced house For Sale N10 London new homes for sale N10 new homes for sale Flats for sale London Flats To Rent London Flats for sale N10 Flats to Rent N10 London estate agents N10 estate agents



.jpeg)











