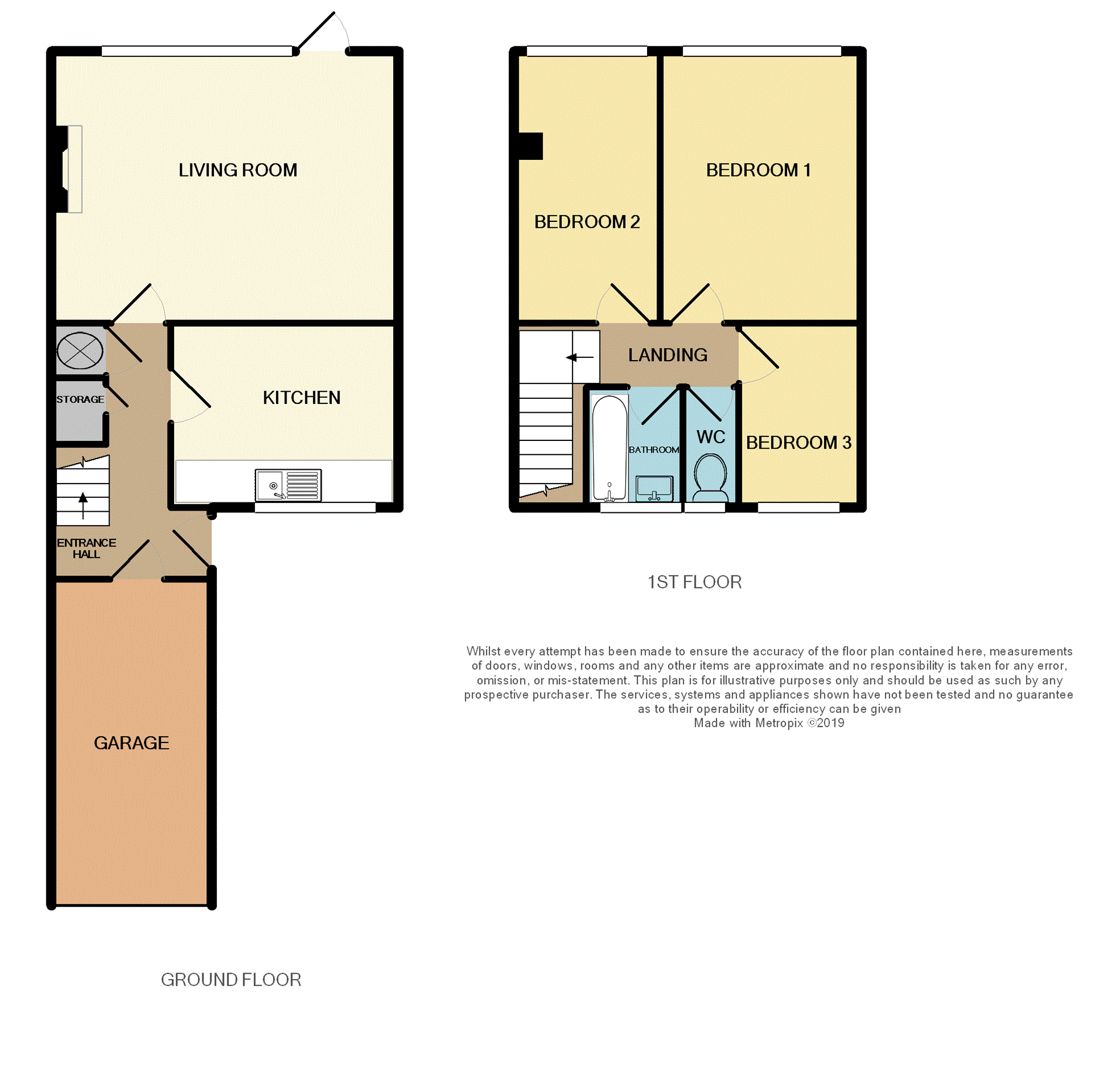3 Bedrooms Terraced house for sale in Alexandra Road, Great Wakering, Southend-On-Sea SS3 | £ 260,000
Overview
| Price: | £ 260,000 |
|---|---|
| Contract type: | For Sale |
| Type: | Terraced house |
| County: | Essex |
| Town: | Southend-on-Sea |
| Postcode: | SS3 |
| Address: | Alexandra Road, Great Wakering, Southend-On-Sea SS3 |
| Bathrooms: | 1 |
| Bedrooms: | 3 |
Property Description
West backing onto paddocks! A spacious three bedroom family home with a sizeable rear garden, gas central heating and a private driveway to attached garage. Offered with no onward chain - in need of some modernisation.
An obscure glazed entrance door leads into the:
Entrance Hallway Radiator. Staircase to first floor landing. Personal door to garage. Access to two understairs cupboards (one housing foam lagged copper cylinder with immersion control). Doors lead off to:
Lounge/Dining Room 16'8" x 13'3" (5.08m x 4.04m) An obscure glazed door gives access to the rear garden and window to rear with views across the garden to open paddocks beyond. Radiator. Servery from Kitchen. Television aerial point. Tiled fireplace with inset gas fire (untested).
Kitchen 11'0" x 9'0" (3.35m x 2.74m) Window to front. Servery into Lounge/Dining Room. Gas supply point. White enamel sink unit with working surfaces and storage cupboard beneath. White ceramic tiled splashbacks. Floor standing 'Halstead Blenheim' gas boiler serving domestic hot water and central heating system.
The First Floor Accommodation comprises
Landing Access to roof space. Doors lead off to first floor rooms.
Bedroom One 13'3" x 9'5" (4.04m x 2.87m) Window to rear overlooking the rear garden with westerly views across paddocks to light woodland beyond. Radiator.
Bedroom Two 13'3" x 7'3" (4.04m x 2.21m) Window to rear overlooking the rear garden with views across paddocks towards light woodland beyond. Radiator.
Bedroom Three 9'2" x 6'0" (2.79m x 1.83m ) Window to front. Radiator.
Bathroom Obscure glazed window to front. Radiator. Fitted with a two piece suite comprising enamel bath and pedestal wash hand basin. White ceramic tiled splashbacks. Drop light switch.
Separate W.C Obscure glazed window to front. Low level w.C.
To the outside of the property
The rear garden has a due westerly aspect and measures circa 60ft and is attractively laid to lawn with panel fencing to the south boundary and slatted fencing to the north. Open at the rear of the garden to take full advantage of the views across paddocks.
To the front of the property
The front garden is attractively laid to lawn with footpath leading to the entrance and an independent driveway has access to:
Attached Garage Up and over door to front. Power and light connected. Personal door to hallway.
Consumer Protection from Unfair Trading Regulations 2008.
The Agent has not tested any apparatus, equipment, fixtures and fittings or services and so cannot verify that they are in working order or fit for the purpose. A Buyer is advised to obtain verification from their Solicitor or Surveyor. References to the Tenure of a Property are based on information supplied by the Seller. The Agent has not had sight of the title documents. A Buyer is advised to obtain verification from their Solicitor. Items shown in photographs are not included unless specifically mentioned within the sales particulars. They may however be available by separate negotiation. Buyers must check the availability of any property and make an appointment to view before embarking on any journey to see a property.
Property Location
Similar Properties
Terraced house For Sale Southend-on-Sea Terraced house For Sale SS3 Southend-on-Sea new homes for sale SS3 new homes for sale Flats for sale Southend-on-Sea Flats To Rent Southend-on-Sea Flats for sale SS3 Flats to Rent SS3 Southend-on-Sea estate agents SS3 estate agents



.png)











