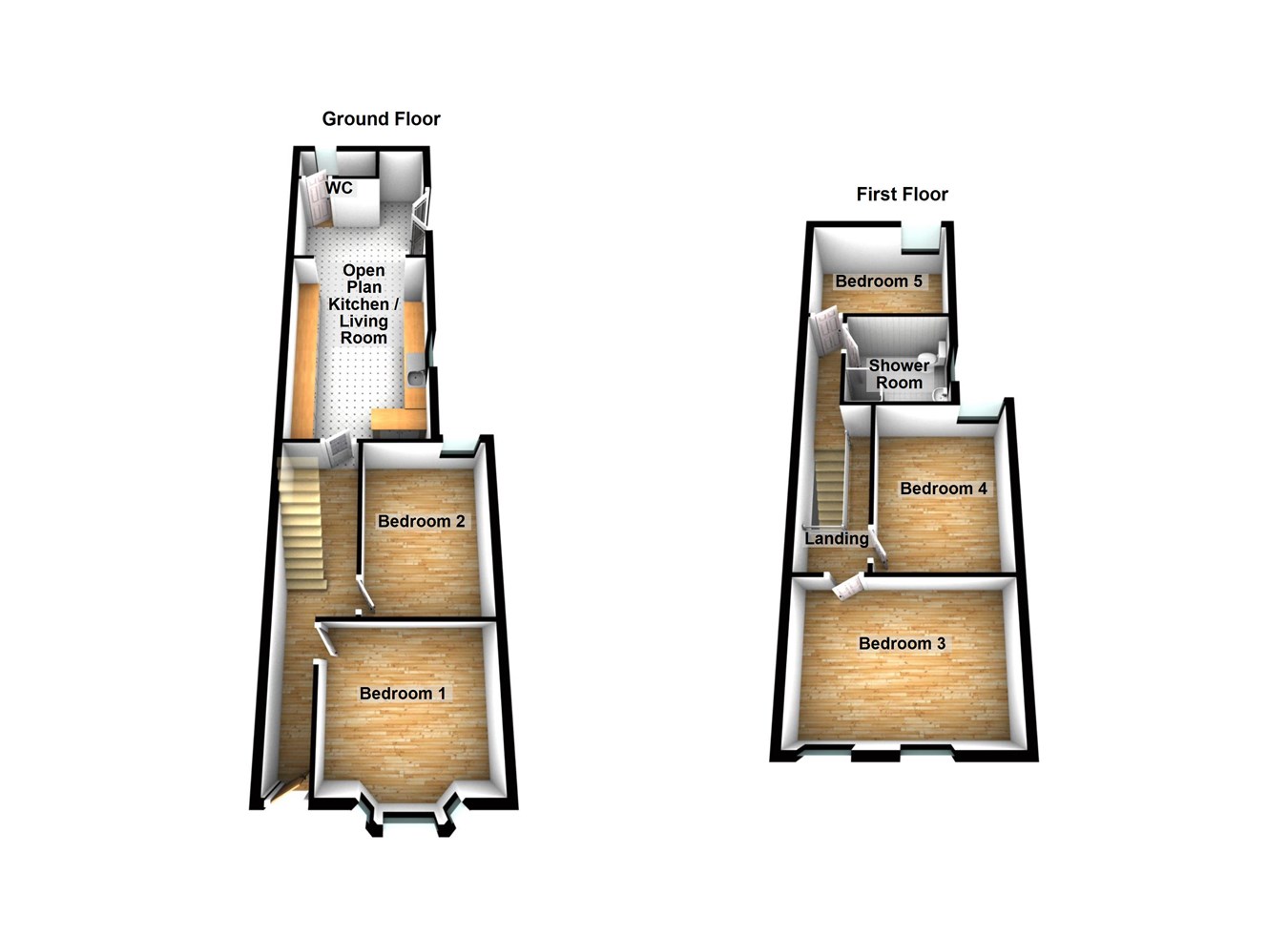5 Bedrooms Terraced house for sale in Alexandra Terrace, Brynmill, Swansea SA2 | £ 190,000
Overview
| Price: | £ 190,000 |
|---|---|
| Contract type: | For Sale |
| Type: | Terraced house |
| County: | Swansea |
| Town: | Swansea |
| Postcode: | SA2 |
| Address: | Alexandra Terrace, Brynmill, Swansea SA2 |
| Bathrooms: | 0 |
| Bedrooms: | 5 |
Property Description
Fresh are pleased to offer for sale a five bedroom hmo Property located in the popular area of Brynmill, within walking distance of Singleton Campus. The property briefly comprises of entrance hallway, Two bedrooms, lounge/dining area with kitchen and WC to the ground floor. To the first floor are three good size bedrooms and shower room. Externally the property benefits from a low maintenance enclosed hard standing and manageable lawn area. Situated close to Uplands shopping area with its restaurants, shops and bars and within close proximity to the City Centre. EPC: D
Ground floor
entrance hallway
Entered via double glazed door, tiled flooring, radiator and stairs to first floor.
Bedroom one
3.51m x 3.13m (11' 6" x 10' 3") Laminate flooring, double glazed bay window to front, radiator.
Bedroom two
3.37m x 2.72m (11' 1" x 8' 11") Laminate flooring, double glazed window to rear, radiator.
Open plan living room / kitchen.
7.43m x 3.28m (24' 5" x 10' 9") Laminate flooring, A range of wall, base and drawer units, stainless steel sink with drainer, plumbing for washing machine, splash back tiling, two radiators, wall mounted boiler, double glazed window and patio doors leading to rear hard standing.
WC
2.02m x 0.85m (6' 8" x 2' 9") Vinyl flooring, respatex paneling, WC, wash hand basin.
First floor
split level landing
Fitted carpet, loft access, storage cupboard.
Bedroom three
4.67m x 3.17m (15' 4" x 10' 5") Laminate flooring, radiator, two double glazed window to front.
Bedroom four
3.38m x 2.87m (11' 1" x 9' 5") Laminate flooring, radiator, double glazed window to rear.
Bedroom five
(Measurements to follow) Laminate flooring, radiator, double glazed window to rear.
Shower room
2.13m x 2.02m (7' 0" x 6' 8") Vinyl flooring, WC, wash hand basin, enclosed electric shower, respatex wall paneling, radiator, double glazed window to side.
External
rear
The rear of the property is accessed via patio doors from the open plan living area onto an area of hard standing with steps leading up to enclosed lawn garden.
Information
current tenancy information
The property is licensed for 5 bedrooms until 09/2019. Currently there are four tenants each paying £330 per room, per month.
Tenure
Freehold
Disclaimer
Whilst these particulars are believed to be accurate, they are set for guidance only. Fresh have not tested any fixtures, fittings or services and cannot confirm that they are in working order or fit for purpose. Any floor plan provided is intended as a general guide to the layout of the accommodation and is not drawn to scale. We cannot confirm the tenure of the property is accurate and advise all buyers to obtain verification from their solicitor or surveyor. We strongly recommend that all the information which we provide about the property is verified by yourself or your advisers.
Property Location
Similar Properties
Terraced house For Sale Swansea Terraced house For Sale SA2 Swansea new homes for sale SA2 new homes for sale Flats for sale Swansea Flats To Rent Swansea Flats for sale SA2 Flats to Rent SA2 Swansea estate agents SA2 estate agents



.png)











