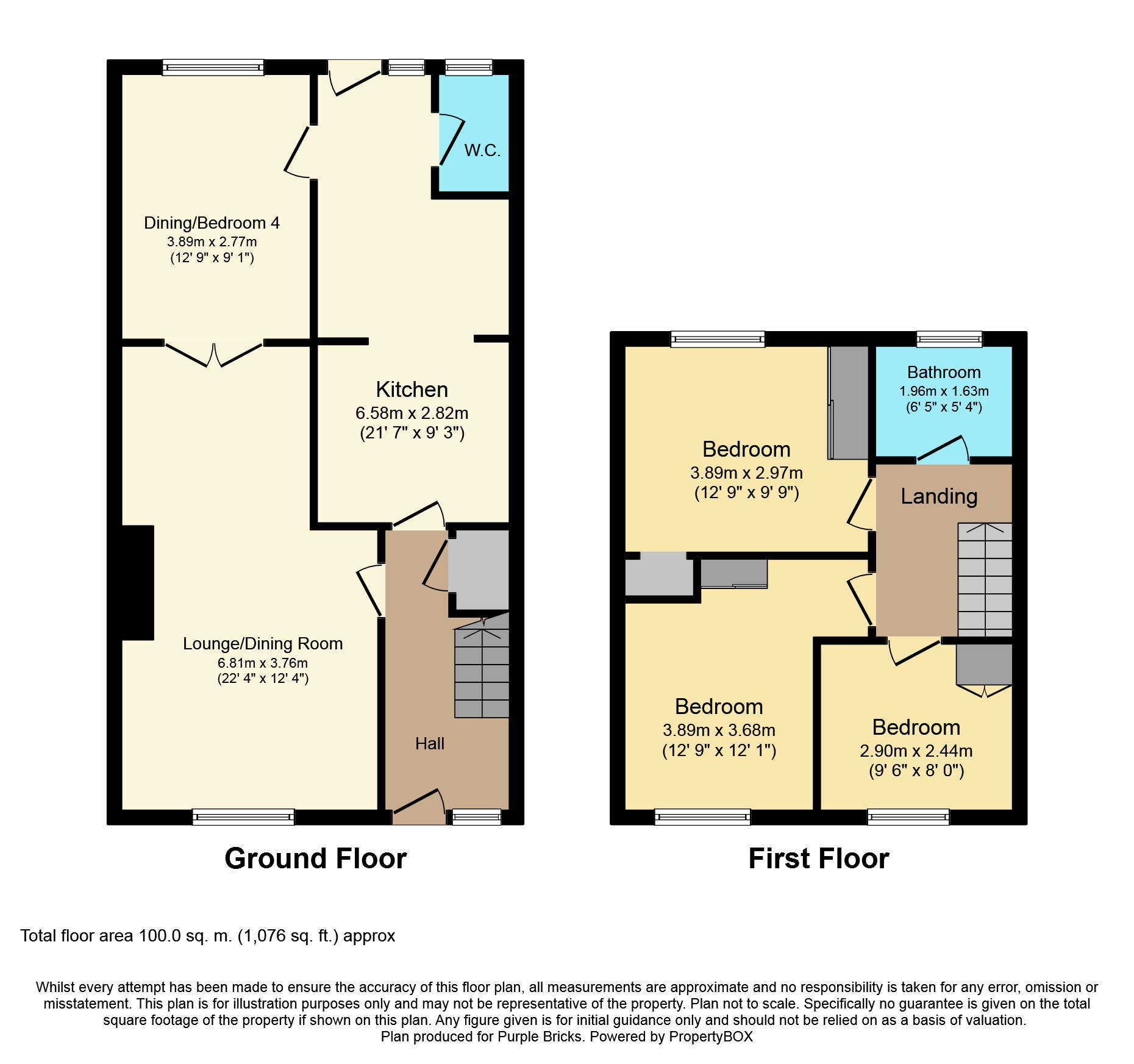3 Bedrooms Terraced house for sale in Algoma Place, Glasgow G75 | £ 150,000
Overview
| Price: | £ 150,000 |
|---|---|
| Contract type: | For Sale |
| Type: | Terraced house |
| County: | Glasgow |
| Town: | Glasgow |
| Postcode: | G75 |
| Address: | Algoma Place, Glasgow G75 |
| Bathrooms: | 1 |
| Bedrooms: | 3 |
Property Description
***Rarely Available*** This fabulous, three bedroom extended mid terraced home is the ideal property for first time buyers and families alike. Boasting three large double bedrooms, spacious lounge/diner, family kitchen, family sitting room, fitted bathroom, this property will be popular. The property is situated within close proximity to the M77 & M74 motorway networks, making it an ideal location for commuters. Public transport includes both bus and rail links to the city centre and surrounding areas. Early viewing is advised to appreciate the high quality finishes throughout this Family Home.
Entrance Hallway
Upon entering the accommodation, you are greeted by a welcoming hallway which has been tastefully decorated and sets the tone for the rest of the property. A storage cupboard utilises the space beneath the staircase.
Lounge/Dining Room
The spacious Lounge/Dining Room is flooded with natural light from the front aspect double-glazed window. The lounge/diner features high quality wooden flooring complementing the bright décor and ample space for freestanding furniture.
Kitchen
The modern kitchen forms part of the extension which features a range of base and wall mounted units, matching work surfaces, contrasting splash backs and space for a range of freestanding appliances.
Dining / Family Room
The family room forms the other part of the extension and offers a flexible living space. The current owners utilise this room as a family/toy room but could be used as a fourth bedroom, separate dining room, study etc. The rear aspect double glazed window allows the maximum amount of natural light.
W.C.
The W.C features a two piece suite comprising a W.C and wash hand basin.
First Floor Landing
A carpeted staircase leads to a tastefully decorated first floor landing.
Bedroom One
Bedroom One is a large double bedroom comprising neutral carpeted flooring, bright décor and a rear aspect double-glazed window. Built-in wardrobes and a cupboard provides great storage.
Bedroom Two
Bedroom Two is a large double bedroom comprising neutral carpeted flooring, bright décor and a front aspect double-glazed window. This bedroom also benefits from built-in wardrobes.
Bedroom Three
Bedroom Three comprises neutral carpeted flooring, bright décor and a front aspect double-glazed window. This bedroom also benefits from a large storage cupboard.
Bathroom
The modern family bathroom features a three piece suite comprising a W.C, wash hand basin and bath with shower over.
Garden
The front garden comprises a well maintained lawn and some mature plants and shrubs.
The large enclosed rear garden comprises a large patio with artificial turf and a large shed.
General Information
Further enhancements include double glazing and gas central heating.
Local Area
The popular Lanarkshire town of East Kilbride is host to a range of amenities including a large shopping centre, cinema, restaurants and a number of supermarkets. The town is also home to popular schooling at both primary and secondary levels. The excellent transport inks include two train stations and excellent bus links. East Kilbride is also well placed for the M74 and M77 motorway networks which allow easy access throughout Glasgow and the central belt.
Property Location
Similar Properties
Terraced house For Sale Glasgow Terraced house For Sale G75 Glasgow new homes for sale G75 new homes for sale Flats for sale Glasgow Flats To Rent Glasgow Flats for sale G75 Flats to Rent G75 Glasgow estate agents G75 estate agents



.png)











