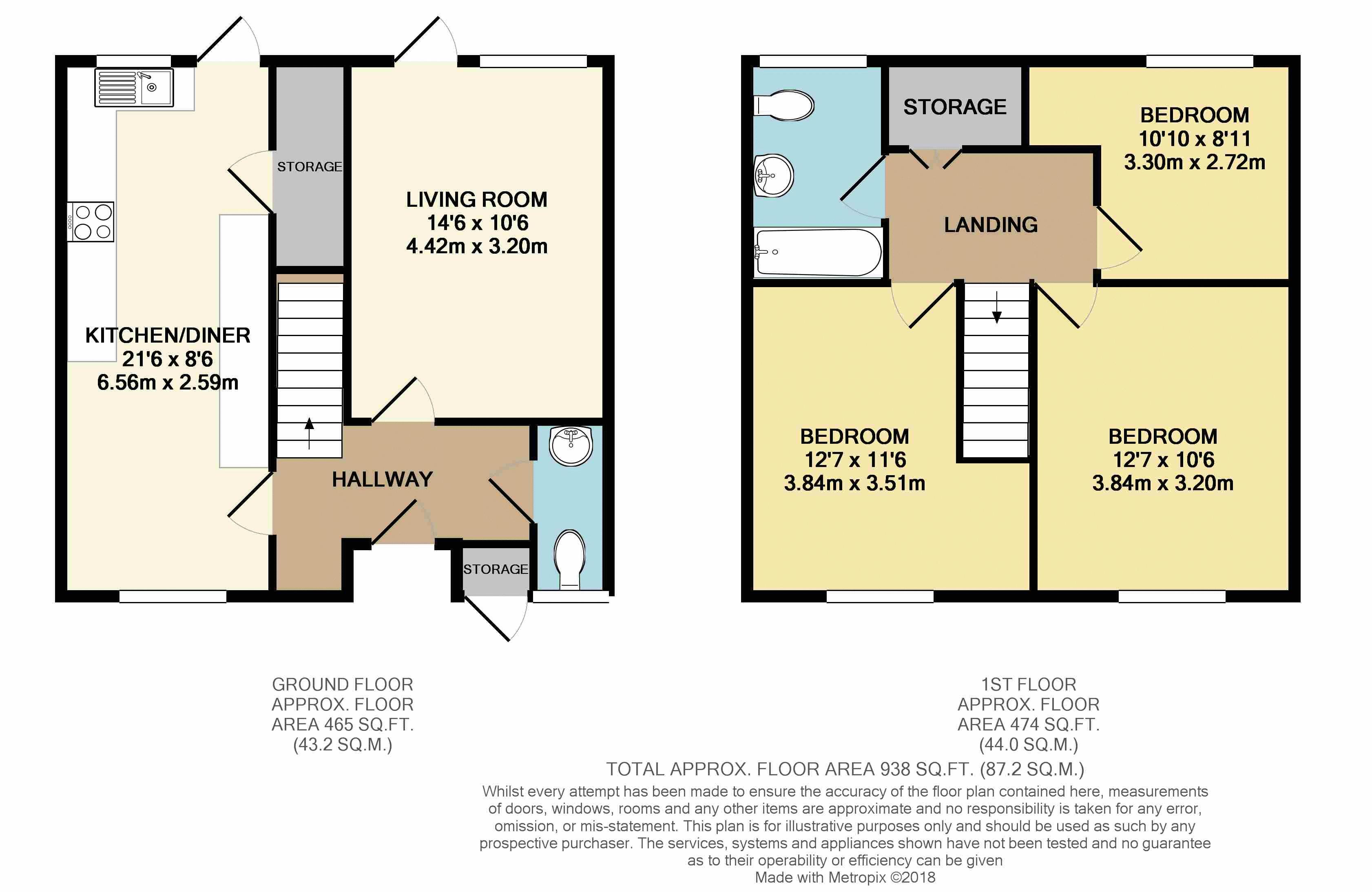3 Bedrooms Terraced house for sale in Alladale Place, Hodge Lea, Milton Keynes MK12 | £ 220,000
Overview
| Price: | £ 220,000 |
|---|---|
| Contract type: | For Sale |
| Type: | Terraced house |
| County: | Buckinghamshire |
| Town: | Milton Keynes |
| Postcode: | MK12 |
| Address: | Alladale Place, Hodge Lea, Milton Keynes MK12 |
| Bathrooms: | 2 |
| Bedrooms: | 3 |
Property Description
* A well presented three bedroom terrace property located in hodge lea which would make A perfect investment or first time purchase *
Urban & Rural Milton Keynes are excited to offer this spacious and well kept three bedroom terraced property located in Hodge Lea. Hodge Lea is in North Western region of Milton Keynes and is an ever popular area for families, investors or commuters. It offers many local amenities, some of which include; a complex of shops, ease of access due to close proximity to the M1 motorway, central Milton Keynes shopping centre, the local Railway Station and excellent local schooling.
In brief the property is comprised of; an entrance lobby, downstairs cloakroom, a light and airy 21ft dual aspect kitchen/diner and lounge. To the first floor there are three generous sized double bedrooms and a family bathroom. Externally boasts a rear enclosed garden which is mostly laid to lawn in addition to a patio area.
Added benefits include; a driveway for up to three vehicles, gas central heating and double glazing throughout.
EPC tbc
Entrance Hall
Kitchen/Diner (21' 6'' x 10' 6'' (6.55m x 3.20m))
Fitted with eye and base level units. Tiled flooring. Stainless steel sink with drainer. Window to the front aspect. Space for washing machine and fridge/freezer. Gas hob with over the top extractor fan. Dual aspect.
Living Room (14' 6'' x 10' 6'' (4.42m x 3.20m))
Wooden flooring. Double glazed door to the rear aspect leading you into the garden. Window to the rear aspect. Wall mounted radiator.
Cloakroom (6' 11'' x 3' 0'' (2.11m x 0.91m))
Tiled flooring. Window to the front aspect. Sink and toilet
1st Floor Landing
Master Bedoom (12' 7'' x 11' 6'' (3.83m x 3.50m))
Double glazed window to the front aspect. Laminate flooring. Wall mounted radiator
Bedroom 2 (12' 7'' x 10' 6'' (3.83m x 3.20m))
Double glazed window to the front aspect. Laminate flooring. Wall mounted radiator
Bedroom 3 (10' 10'' x 8' 11'' (3.30m x 2.72m))
Family Bathroom (8' 8'' x 5' 7'' (2.64m x 1.70m))
Tiled flooring. Frosted window to the rear aspect. Three piece suite. Wall mounted radiator.
Rear Garden
Driveway
Property Location
Similar Properties
Terraced house For Sale Milton Keynes Terraced house For Sale MK12 Milton Keynes new homes for sale MK12 new homes for sale Flats for sale Milton Keynes Flats To Rent Milton Keynes Flats for sale MK12 Flats to Rent MK12 Milton Keynes estate agents MK12 estate agents



.png)











