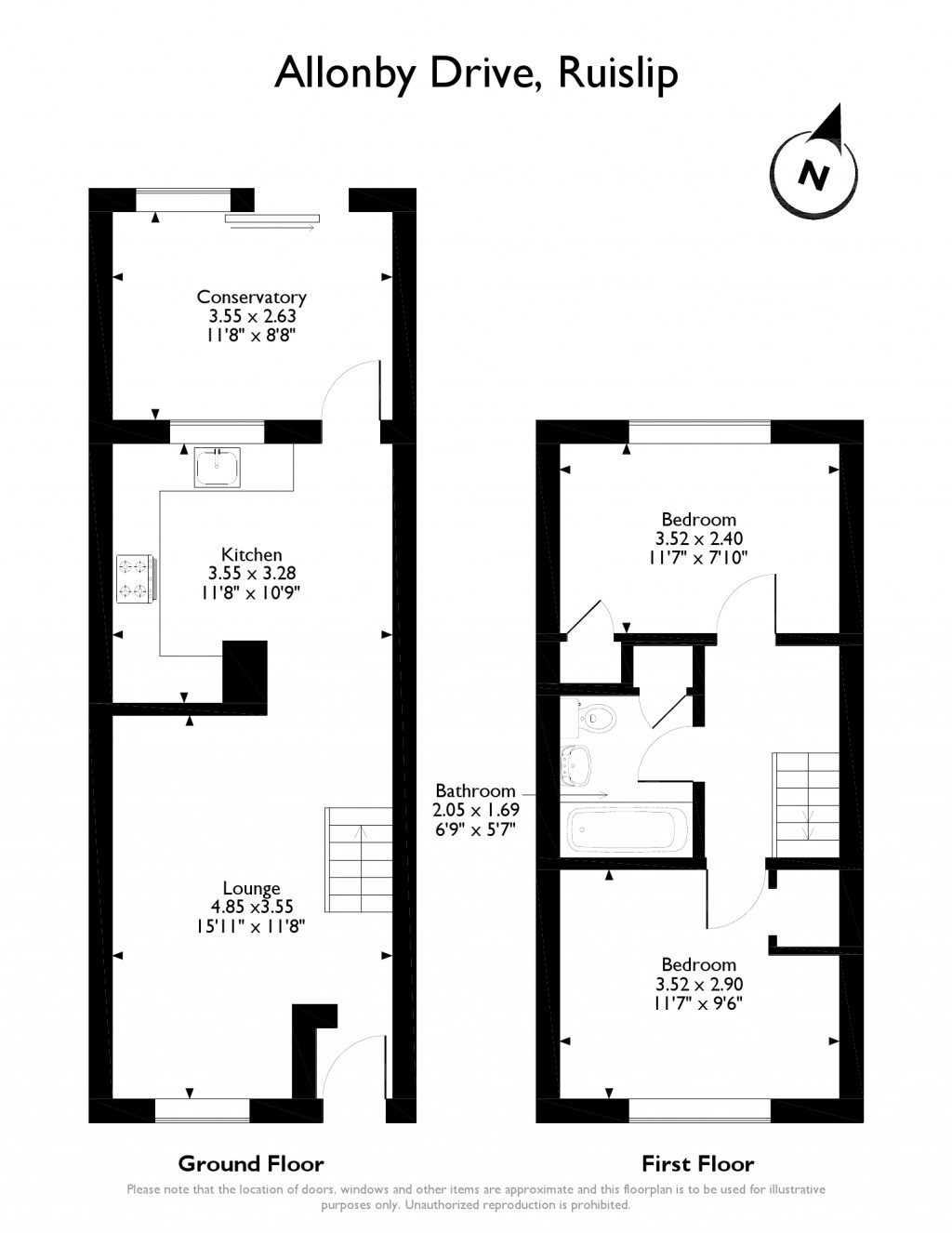2 Bedrooms Terraced house for sale in Allonby Drive, Ruislip HA4 | £ 400,000
Overview
| Price: | £ 400,000 |
|---|---|
| Contract type: | For Sale |
| Type: | Terraced house |
| County: | London |
| Town: | Ruislip |
| Postcode: | HA4 |
| Address: | Allonby Drive, Ruislip HA4 |
| Bathrooms: | 1 |
| Bedrooms: | 2 |
Property Description
We are pleased to offer for sale this 2-bedroom terraced family home. The property benefits from lounge-diner providing an open plan family friendly living environment and is located in a cul-de-sac location. Internal viewing is advised.
This complete family home is located in an ideal location, offering access to an abundance of local amenities. With regards to schools, Whiteheath Junior School, Whiteheath Infant and Nursery School and Bishop Winnington-Ingram CofE Primary School are all located within a short distance from the property. Local tube stations offer quick access into the City of London. These consist of; Ruislip, West Ruislip and Ickenham. Local shops, pubs and restaurants are also close by, with the 'White Bear' pub only a short distance away, and offers a cosy environment, perfect for a family Sunday dinner.
Entrance to the property leads into the living area and onto the kitchen-dining space with wooden flooring throughout.
Lounge: 15'11 X 11'8
Large reception area decorated in a modern style. Benefiting from ample space for lounge furniture. There is a double glazed window to the front aspect of the property. Stairs to the first floor. Laminate flooring is used in the lounge which creates a relaxing atmosphere.
Kitchen: 11'8 x 8'8
Tiled effect flooring, a range of fitted units at eye and base level with wooden work surfaces. Work surface over base level units incorporating sink and drainer have been installed, built in appliances and plumbing for washing machine, tumble dryer and dishwasher. Double glazed window to the rear showing views over the garden.
Conservatory: 11'8 X 8'8
Good-sized, modern conservatory which can be accessed via the lounge. Warm sitting area, ideal for summer dining. Sliding door to the rear garden.
Bedroom one: 11'7 X 9'6
Large master bedroom with ample space for a king size bed and bedroom furniture. Carpeted flooring, decorated in neutral colours, built-in closet and double window to the front aspect.
Bedroom two: 11'7 X 7'10
Sizeable second bedroom with soft decor, carpets, built-in closet and double window to the rear aspect for plenty of natural light, space for a double bed and bedroom furniture.
Bathroom: 6'9 x 5'7
Three piece suite including bath and shower with a pole for the shower curtain, close-coupled W.C. And pedestal wash hand basin. Tiled walls and flooring.
Exterior
To the front of the property is a car park where two spaces are allocated for the property.There is also off-street parking.
Garden:
Large, spacious garden with plenty of potential to make it your own. Fencing to the perimeter and a shed at the bottom.
Property Location
Similar Properties
Terraced house For Sale Ruislip Terraced house For Sale HA4 Ruislip new homes for sale HA4 new homes for sale Flats for sale Ruislip Flats To Rent Ruislip Flats for sale HA4 Flats to Rent HA4 Ruislip estate agents HA4 estate agents



.png)




