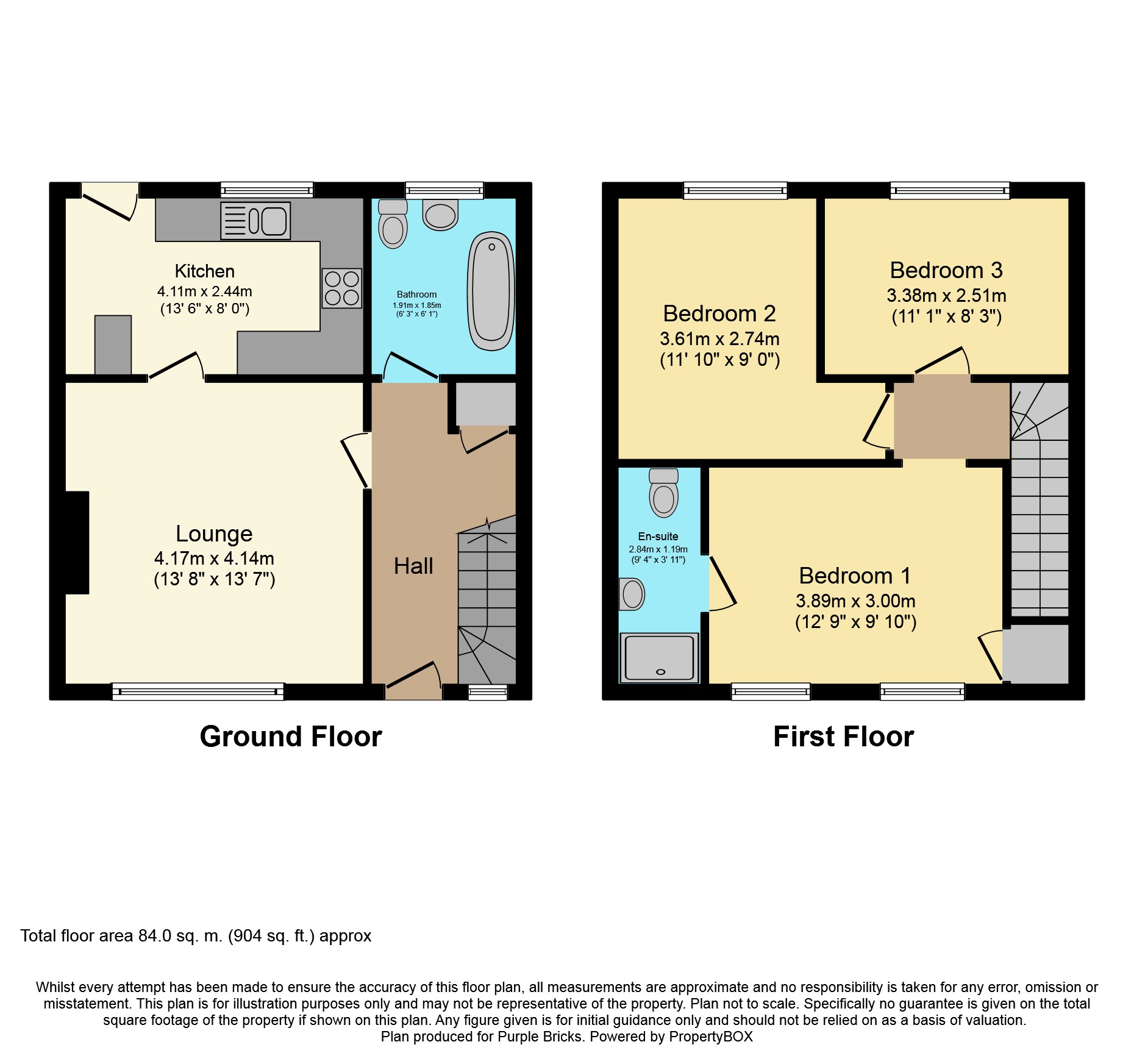3 Bedrooms Terraced house for sale in Almond View, Seafield EH47 | £ 135,000
Overview
| Price: | £ 135,000 |
|---|---|
| Contract type: | For Sale |
| Type: | Terraced house |
| County: | West Lothian |
| Town: | Bathgate |
| Postcode: | EH47 |
| Address: | Almond View, Seafield EH47 |
| Bathrooms: | 1 |
| Bedrooms: | 3 |
Property Description
This is a wonderful opportunity to purchase a stunning condition, three double bedroom terraced family home with two bathrooms in walk in condition.
Situated in the ever popular village of Seafield this family home has been designed and decorated to an exacting standard. There is a low maintanance front garden and a fully enclosed rear garden with lawn and patio. The interior of this property is very special and is a credit to the current owners and their hard work and style. There is a welcoming entrance hallway that leads to stunning downstairs bathroom complete with freestanding bath. The lounge has excellent floor space and connects to the large Galley style kitchen that has built in appliances. The upstairs accommodation is a perfect reflection to the style and size of downstairs. There are three wonderful sized double bedrooms with bedroom one having a well equipped en-suite with a walk in shower. The condition and size of this property will make it very popular with all sorts of viewers and all appointments can be made through .
The popular West Lothian village of Seafield is situated 2 miles from Bathgate and 3 miles from Livingston. Close to local amenities it has a variety of sports and leisure opportunities. Bathgate has a good range of independent shops, some major retailers and services. Livingston Town Centre offers excellent supermarkets, retail shopping, transport and recreational facilities. For the commuter a regular bus services links to Bathgate and Livingston. Bathgate rail station is a 5 minute drive away which links east to Edinburgh, west to Glasgow and similarly the M8 motorway affords good links to all major parts central Scotland.
Entrance Hallway
The welcoming hallway has a laminate floor, staircase to the upper landing and the current owners have created a dinette underneath the stairs. There is a cupboard and doors to the lounge and the bathroom.
Lounge
This impressive reception lounge is found to the front of the property with a high end laminate floor, ample floor space for furnishings, a door to the kitchen and window formation to the front. It has, as with the rest of the subjects on offer, been beautifully decorated and presented by the present owners.
Kitchen
This modern kitchen matches the beautifully thought out interior to this property and has a window and door to the rear garden. There is a selection of base and wall mounted units with excellent work surface area and an inset has hob with oven below and extractor above as well as a sink and drainer. There is a built in dishwasher and plumbing for other appliances.
Bathroom
This stylish bathroom has been designed and put in by the owners and has a window to the rear, spotlight ceiling, ladder style radiator and an extractor. There is a wc, vanity unit with wash hand basin and a freestanding bath with central taps. The tiled floor and walls as well as the oversized mirror all add to the modern and luxurious feel of this room.
Bedroom One
This is the largest of the three double bedrooms and has two windows giving partial views to the beautiful countryside beyond. There is a new carpet fresh decor, storage cupboard and a stylish en-suite
Bedroom Two
Another superb sized double with a new carpet and ample space for freestanding furniture plus a window looking down over the enclosed rear garden.
En-Suite
This en-suite has a modern three piece suite with wc, vanity unit holding the wash hand basin and a double walk in shower. There is a tiled floor with half height wall tiling(full height in shower)
Bedroom Three
This third double bedroom is currently being used as a dressing room but has ample floor space for furnishings and also looks down over the rear garden.
Gardens
The rear garden is fully enclosed with access points to both sides, laid to lawn, flag stone patio and a freshly painted fence. The front garden is terraced and low maintenance with path to the front door, gate and chipped section.
Property Location
Similar Properties
Terraced house For Sale Bathgate Terraced house For Sale EH47 Bathgate new homes for sale EH47 new homes for sale Flats for sale Bathgate Flats To Rent Bathgate Flats for sale EH47 Flats to Rent EH47 Bathgate estate agents EH47 estate agents



.png)










