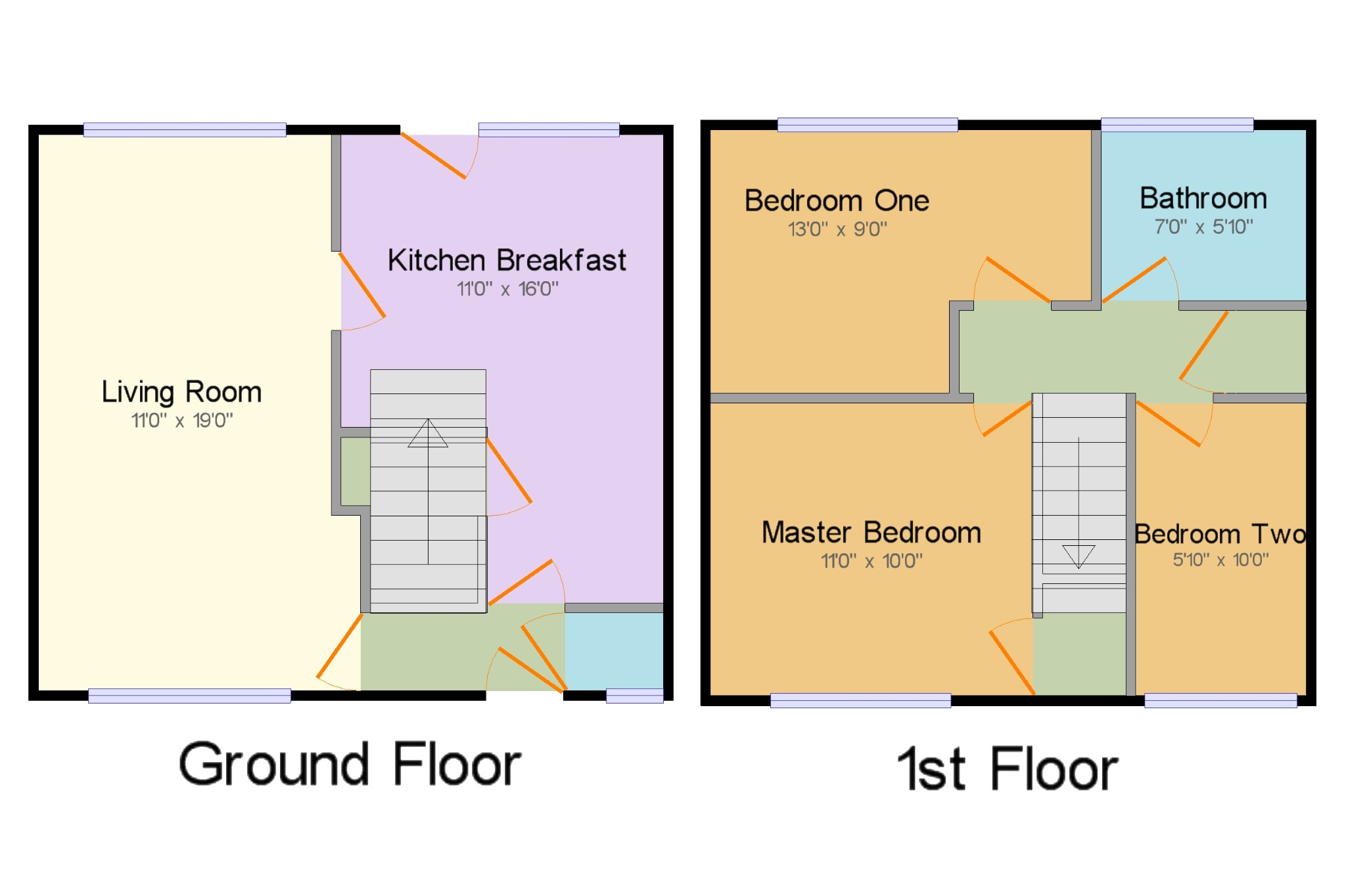3 Bedrooms Terraced house for sale in Almonds Lane, Stevenage, Hertfordshire, England SG1 | £ 315,000
Overview
| Price: | £ 315,000 |
|---|---|
| Contract type: | For Sale |
| Type: | Terraced house |
| County: | Hertfordshire |
| Town: | Stevenage |
| Postcode: | SG1 |
| Address: | Almonds Lane, Stevenage, Hertfordshire, England SG1 |
| Bathrooms: | 2 |
| Bedrooms: | 3 |
Property Description
Walking distance to The Historic Old Town is this amazing family home, modern throughout the property offers good living space and bedroom accommodation, the property offers an entrance hall, lounge/diner, kitchen/breakfast room, downstairs toilet, three bedrooms and family bathroom, externally the property offers front and rear gardens which has a well maintained patio area and shed, this would be the perfect home for a commuting family and a viewing is essential to appreciate the home.
Three bedroom family homeSought after old town location
well looked after throughout
lounge/diner
downstairs toilet
walking distance to the historic old town
Entrance Hall6'8" x 2'8" (2.03m x 0.81m). Composite front double glazed door, opening onto the garden. Radiator, carpeted flooring, painted plaster ceiling, ceiling light.
Living Room11' x 19' (3.35m x 5.8m). Double glazed uPVC multiple styles of window facing the front and rear overlooking the garden. Radiator, carpeted flooring, painted plaster ceiling, ceiling light.
Kitchen Breakfast11' x 16' (3.35m x 4.88m). UPVC back double glazed door, opening onto the garden. Double glazed uPVC window facing the rear overlooking the garden. Radiator, laminate flooring, painted plaster ceiling, spotlights. Roll edge work surface, wall and base units, stainless steel sink, space for oven, space for hob, overhead extractor, space for dryer, space for fridge/freezer.
WC3' x 2'8" (0.91m x 0.81m). Double glazed uPVC window with frosted glass facing the front overlooking the garden. Laminate flooring, part tiled walls, artex ceiling, ceiling light. Low level WC, vanity unit.
Landing9'1" x 6'2" (2.77m x 1.88m). Carpeted flooring, built-in storage cupboard, painted plaster ceiling, ceiling light.
Master Bedroom11' x 10' (3.35m x 3.05m). Double bedroom; double glazed uPVC window facing the front overlooking the garden. Radiator, carpeted flooring, built-in storage cupboard, painted plaster ceiling, ceiling light.
Bedroom One13' x 9' (3.96m x 2.74m). Double bedroom; double glazed uPVC window facing the rear overlooking the garden. Radiator, carpeted flooring, painted plaster ceiling, ceiling light.
Bedroom Two5'10" x 10' (1.78m x 3.05m). Single bedroom; double glazed uPVC window facing the front overlooking the garden. Radiator, carpeted flooring, painted plaster ceiling, ceiling light.
Bathroom7' x 5'10" (2.13m x 1.78m). Double glazed uPVC window with frosted glass facing the rear overlooking the garden. Heated towel rail, laminate flooring, part tiled walls, painted plaster ceiling, ceiling light. Low level WC, panelled bath with mixer tap, shower over bath, vanity unit with mixer tap, extractor fan.
Property Location
Similar Properties
Terraced house For Sale Stevenage Terraced house For Sale SG1 Stevenage new homes for sale SG1 new homes for sale Flats for sale Stevenage Flats To Rent Stevenage Flats for sale SG1 Flats to Rent SG1 Stevenage estate agents SG1 estate agents



.png)











