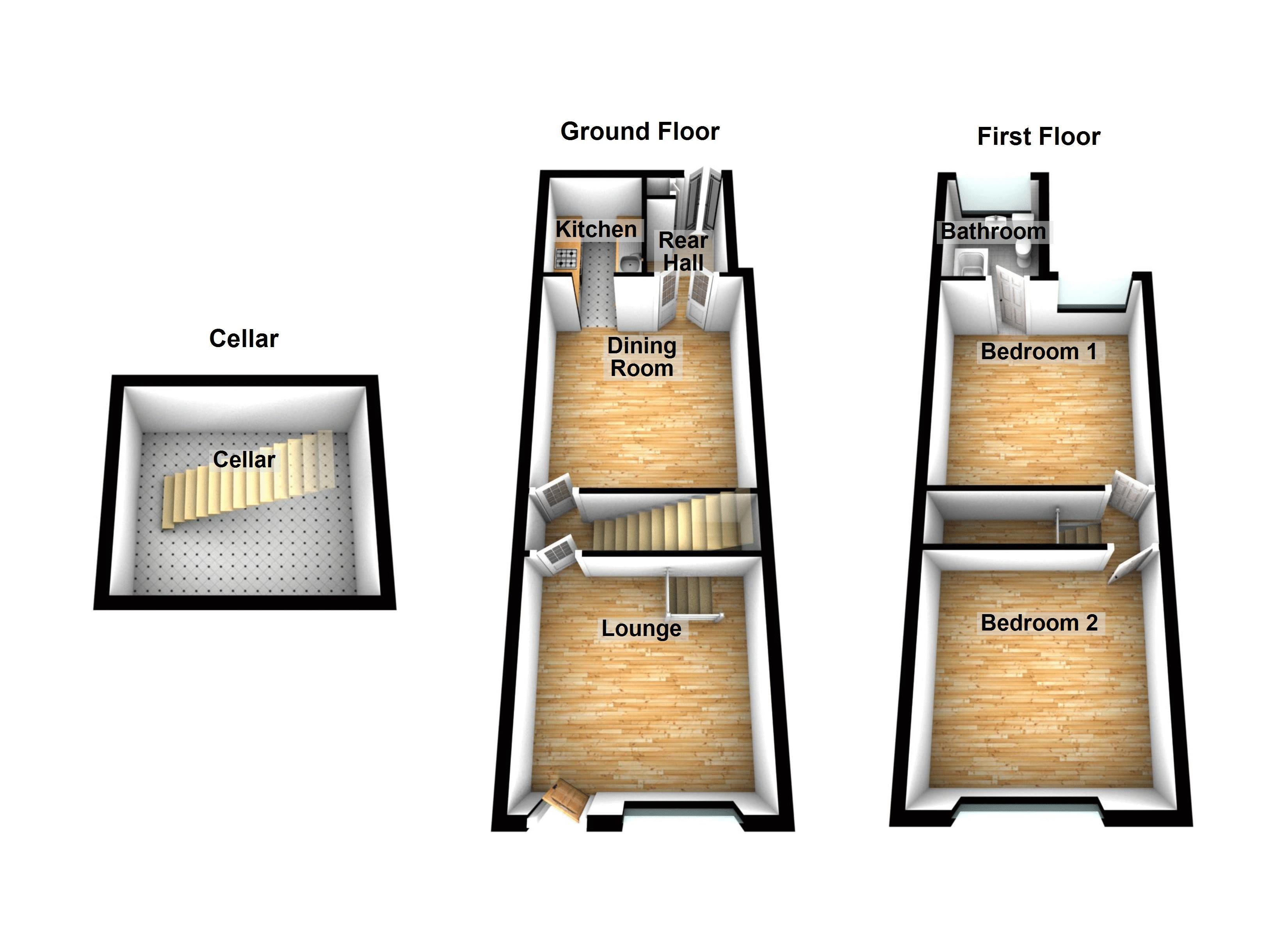2 Bedrooms Terraced house for sale in Alpine Road, Stockport SK1 | £ 145,000
Overview
| Price: | £ 145,000 |
|---|---|
| Contract type: | For Sale |
| Type: | Terraced house |
| County: | Greater Manchester |
| Town: | Stockport |
| Postcode: | SK1 |
| Address: | Alpine Road, Stockport SK1 |
| Bathrooms: | 1 |
| Bedrooms: | 2 |
Property Description
A traditional, extended, terrace house ideal for putting your own stamp on. The house offers good size accommodation with bags of potential. Situated in a convenient location within walking distance of Stockport Tow Centre that offers a host of amenities, shops and excellent transport networks including a train station and the M60 motorway. In brief the accommodation comprises lounge, dining room, kitchen and rear hallway with potential to knock through from the kitchen to create a larger space (subject to building regulations). Cellar providing good storage space, two large double bedrooms and a bathroom. Gas central heating and double glazed throughout. Front and rear gardens. Ideal first time buy or investment.
Front
Low maintenance graveled front garden with low level wall, hedging and wooden gate.
Lounge (12' 0'' x 11' 7'' (3.65m x 3.54m))
Window to the front, radiator and exposed wooden floorboards. Part glazed wood front door.
Inner Hall
Stairs to first floor.
Dining Room (13' 3'' x 12' 0'' (4.03m x 3.65m))
French doors leading to the rear hall. Radiator, coving and door to cellar.
Kitchen (7' 5'' x 5' 11'' (2.25m x 1.80m))
Fitted with base units and drawers. Work surface housing stainless steel sink unit and drainer with tiled splashback and tiled effect floor. Fitted oven, four ring hob and space for washing machine and under counter fridge.
Rear Hall (12' 2'' x 4' 4'' (3.72m x 1.32m))
French Doors leading out to the rear garden and useful storage cupboard housing boiler.
Cellar (12' 0'' x 11' 7'' (3.65m x 3.54m))
Storage space.
Landing
Doors off to both bedrooms.
Bedroom One (13' 0'' x 11' 11'' (3.96m x 3.64m))
Window to the rear, radiator and two storage cupboards. Door off to the bathroom.
Bathroom
Fitted with suite comprising WC, pedestal wash hand basin and bath with shower. Part tiled walls, radiator, tiled effect floor and obscure window to the rear.
Bedroom Two (12' 0'' x 11' 9'' (3.65m x 3.58m))
Window to the front, radiator and two storage areas.
Rear Garden
Enclosed rear garden with shared gated side access. Lawn area, decked patio and space for shed.
Property Location
Similar Properties
Terraced house For Sale Stockport Terraced house For Sale SK1 Stockport new homes for sale SK1 new homes for sale Flats for sale Stockport Flats To Rent Stockport Flats for sale SK1 Flats to Rent SK1 Stockport estate agents SK1 estate agents



.png)











