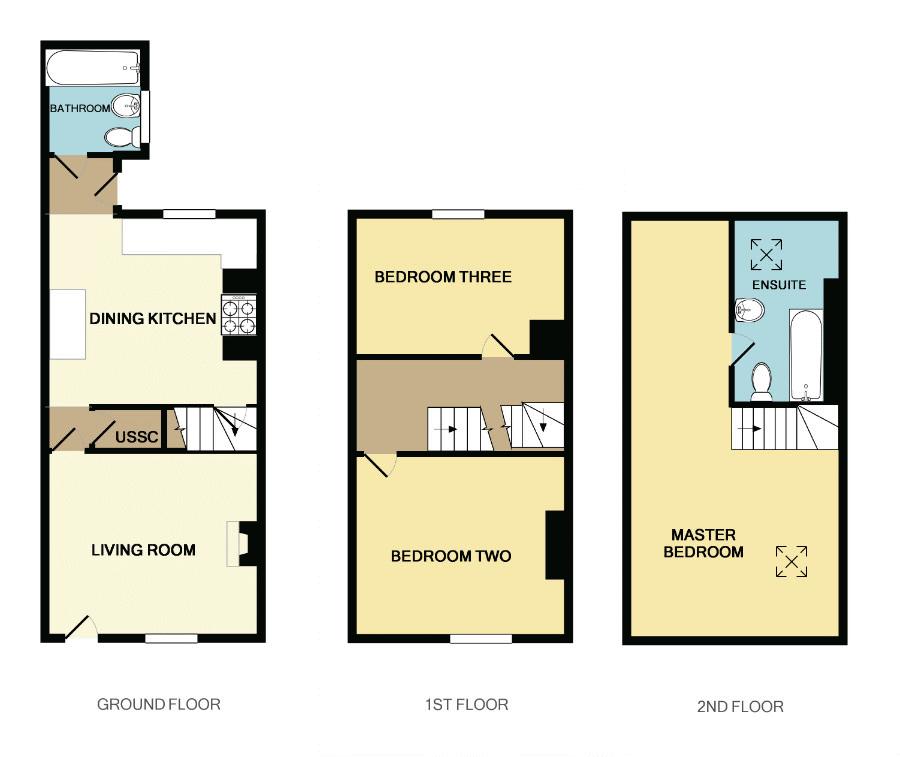3 Bedrooms Terraced house for sale in Alsop Street, Leek, Staffordshire ST13 | £ 135,000
Overview
| Price: | £ 135,000 |
|---|---|
| Contract type: | For Sale |
| Type: | Terraced house |
| County: | Staffordshire |
| Town: | Leek |
| Postcode: | ST13 |
| Address: | Alsop Street, Leek, Staffordshire ST13 |
| Bathrooms: | 2 |
| Bedrooms: | 3 |
Property Description
**end of terrace** **three bedrooms** **accommodation over three floors** **close to town** **well presented** **rear garden** **ensuite to master bedroom** **ground floor bathroom** **close to town** This three bedroom end of terrace home is ideally located close to the town centre, is immaculately presented throughout and has a deceptively spacious layout, having accommodation over three floors.
Located to the rear of the property is an enclosed garden and useful brick outbuilding. The living room incorporates a multi fuel stove and the dining kitchen is an impressive size, having ample room for a dining table and chairs and incorporating integrated appliances. A contemporary bathroom suite offers the convenience of a panel bath with integral shower over, WC and pedestal wash hand basin. To the second floor are two generous bedrooms.
Located on the second floor is the master bedroom, which incorporates an ensuite bathroom with panel bath and integral shower fitment over.
A viewing of this spacious end of terrace is highly recommended.
Living Room (11' 11'' x 10' 3'' (3.62m into recess x 3.12m))
UPVC double glazed door with oval inset double glazed window, UPVC double glazed window t the front aspect, coving, radiator, fireplace with stone hearth with multi fuel stove and built in cupboard.
Dining Kitchen (11' 11'' x 10' 7'' (3.62m into recess x 3.23m))
Range of fitted units to base and eye level, integrated fridge/freezer and washing machine, stainless steel one and half bowl sink unit with drainer and mixer tap, four ring stainless steel gas hob, electric oven with extractor above, tiled splashbacks, radiator, UPVC double glazed window to the rear elevation, understairs storage cupboard, UPVC double glazed door to the side elevation which leads to the garden.
Bathroom (6' 2'' x 5' 6'' (1.87m x 1.67m))
White suite comprising panel bath with integral shower over, pedestal wash hand basin, lower level WC with push flush, chrome ladder radiator, partly tiled, UPVC double glazed window to the side aspect, extractor.
First Floor
Landing
Provides access to second floor.
Bedroom Two (11' 7'' x 10' 4'' (3.52m into recess x 3.15m))
UPVC double glazed window to the front aspect, radiator.
Bedroom Three (12' 0'' x 7' 11'' (3.65m into recess x 2.41m))
UPVC double glazed window to the rear aspect, radiator, wall mounted gas fired central heating boiler.
Second Floor
Master Bedroom (23' 6'' x 10' 6'' (7.17m max measurement, reducing head height x 3.19m max measurement, reducing head height))
Velux style window to the front aspect, radiator.
Ensuite Bathroom (10' 4'' x 5' 11'' (3.14m reducing head height x 1.80m))
Comprising of panel bath with chrome integral shower over, pedestal wash hand basin, lower level WC with push flush, tiled splashbacks, aquaboard panel, chrome heated ladder radiator, Velux style window to the rear aspect and feature beam.
Outside
Decked area with walled boundary, brick constructed outhouse.
Property Location
Similar Properties
Terraced house For Sale Leek Terraced house For Sale ST13 Leek new homes for sale ST13 new homes for sale Flats for sale Leek Flats To Rent Leek Flats for sale ST13 Flats to Rent ST13 Leek estate agents ST13 estate agents



.png)











