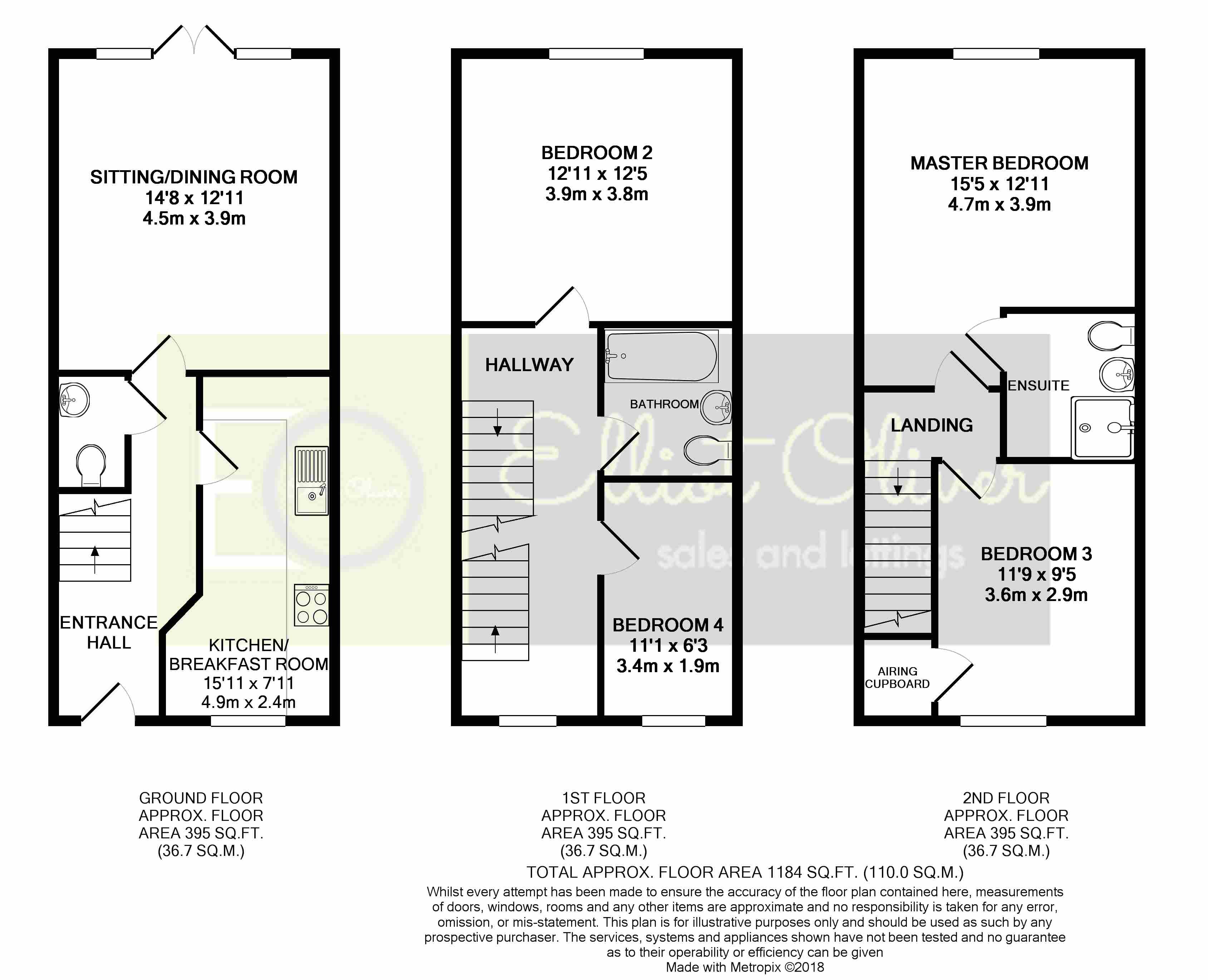4 Bedrooms Terraced house for sale in Alvington Drive, Cheltenham GL52 | £ 275,000
Overview
| Price: | £ 275,000 |
|---|---|
| Contract type: | For Sale |
| Type: | Terraced house |
| County: | Gloucestershire |
| Town: | Cheltenham |
| Postcode: | GL52 |
| Address: | Alvington Drive, Cheltenham GL52 |
| Bathrooms: | 2 |
| Bedrooms: | 4 |
Property Description
A four bedroom, three storey townhouse on this modern development. The property positioned on the edge of the estate comprises: - kitchen/breakfast room with integrated appliances, living room with double doors to the rear garden and a cloakroom on the ground floor. The first floor offers two bedrooms and a bathroom, whilst the second floor has the master bedroom with en-suite and the final double bedroom. Further benefits include allocated parking and an enclosed garden to the rear.* The sellers will pay stamp duty at the standard rate.
Hallway Door to front. Stairs rising to first floor. Alarm panel. Radiator. Laminate flooring.
Living room 14' 6" x 12' 11" (4.42m x 3.94m) Double glazed French doors and double glazed windows to rear. Radiator. Laminate flooring. Television and telephone point.
Kitchen 16' 0" x 7' 11" max (4.88m x 2.41m) Double glazed window to front. A range of wall and base units with roll edge work surface over. Integral fridge / freezer, washing machine, dishwasher, oven, hob and extractor hood. Radiator. Laminate flooring.
WC White suite comprising: - Low level WC and wash hand basin. Laminate flooring. Radiator. Extractor.
Landing Double glazed window to front. Stairs rising to second floor. Radiator.
Bedroom 2 12' 11" x 12' 5" (3.94m x 3.78m) Double glazed window to rear. Radiator.
Bedroom 4 11' 0" x 6' 3" (3.35m x 1.91m) Double glazed window to front. Radiator.
Bathroom Three piece white bathroom suite comprising: - bath with shower over, low level WC and wash hand basin. Radiator. Extractor.
Second floor landing Radiator. Loft access. Doors to Bedrooms one and three.
Bedroom 1 15' 4" x 12' 10" (4.67m x 3.91m) Double glazed window to rear. Radiator.
Ensuite White suite comprising: - Low level WC, wash hand basin and double shower cubicle. Radiator. Partially tiled walls.
Bedroom 3 11' 10" x 9' 3" (3.61m x 2.82m) Double glazed window to rear. Radiator. Airing cupboard housing hot water tank.
Garden Enclosed by panel fencing with gated side access. Laid mainly to lawn with decked area leading from the house. Wooden shed.
Property Location
Similar Properties
Terraced house For Sale Cheltenham Terraced house For Sale GL52 Cheltenham new homes for sale GL52 new homes for sale Flats for sale Cheltenham Flats To Rent Cheltenham Flats for sale GL52 Flats to Rent GL52 Cheltenham estate agents GL52 estate agents



.png)











