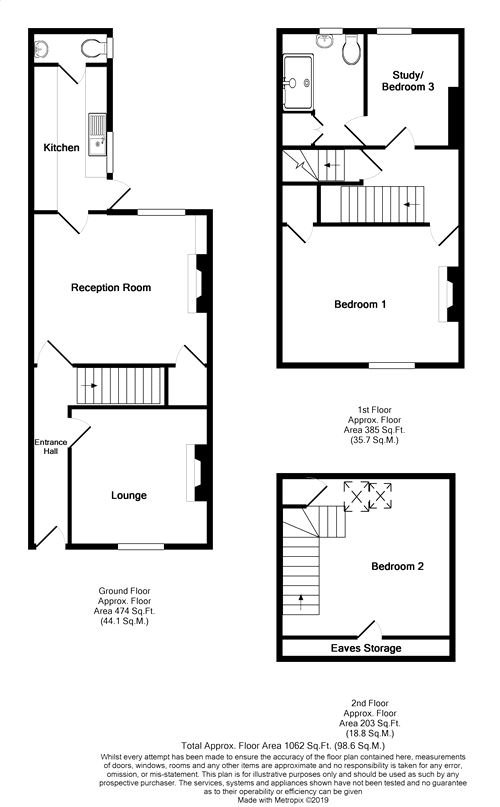3 Bedrooms Terraced house for sale in Ambrose Street, York YO10 | £ 295,000
Overview
| Price: | £ 295,000 |
|---|---|
| Contract type: | For Sale |
| Type: | Terraced house |
| County: | North Yorkshire |
| Town: | York |
| Postcode: | YO10 |
| Address: | Ambrose Street, York YO10 |
| Bathrooms: | 0 |
| Bedrooms: | 3 |
Property Description
A large 3 storey, 2/3 bedroom period mid town house in this very sought after residential street, convenient for York city centre as well as York University and the outer ring road. Offering plenty of original features, the property has also been updated to an impressive standard throughout with extras such as feature log burner and a ground floor WC/cloaks. It fully comprises entrance hallway, lounge, dining room, fitted kitchen, WC/cloaks, first floor galleried landing, bedroom 1, bedroom 2/study, good size shower room and a second floor double bedroom. To the outside is an attractive rear walled courtyard with brick outbuildings and gate to service alley. An internal viewing is highly recommended.
Front Door To;
Entrance Hall
Single panelled radiator, stairs to first floor. Oak flooring. Doors to;
Lounge
11' x 11' 1" (3.35m x 3.38m)
Slide sash window to front, period style fireplace with surround, ceiling coving, picture rail, ceiling rose, single panelled radiator, power points, TV point. Oak flooring.
Dining Room
14' 7" x 12' 3" (4.44m x 3.73m)
11' x 11' 1" (3.35m x 3.38m)
Slide sash window to rear, feature log burner with surround, under stairs cupboard, single panelled radiator, power points. Oak flooring.
Kitchen
12' x 6' (3.66m x 1.83m)
Fitted wall and base units incorporating counter tops with one and a half sink and drainer, fitted gas hob and electric oven below, plumbing for washing machine, space for other appliances, slide sash window to side, timber entrance door to courtyard. Tiled floor.
WC/Cloaks
Pedestal wash hand basin, low level WC, double glazed window to side, electric heater.
First Floor Landing
Carpet. Doors leading to;
Bedroom 1
14' 7" x 11' 2" (4.44m x 3.40m)
Slide sash window to front, period style fireplace with surround, single panelled radiator, storage cupboard, power points. Carpet.
Bedroom 3/Study
9' 4" x 7' 4" (2.84m x 2.24m)
Slide sash window to rear, power points. Carpet.
Shower Room
9' 4" x 6' 10" (2.84m x 2.08m)
Opaque uPVC double glazed window to rear, walk in shower cubicle, wash hand basin, low level WC, chrome towel radiator, recessed spotlights. Vinyl flooring.
Second Floor Leading to;
Bedroom 2
13' 5" x 12' 1" (4.09m x 3.68m)
Two velux windows to rear, single panelled radiator, storage cupboard, power points. Carpet.
Outside
Rear courtyard with decking area, outside socket, two brick stores, brick boundary walls and gate to service alley.
EPC
Property Location
Similar Properties
Terraced house For Sale York Terraced house For Sale YO10 York new homes for sale YO10 new homes for sale Flats for sale York Flats To Rent York Flats for sale YO10 Flats to Rent YO10 York estate agents YO10 estate agents



.png)










