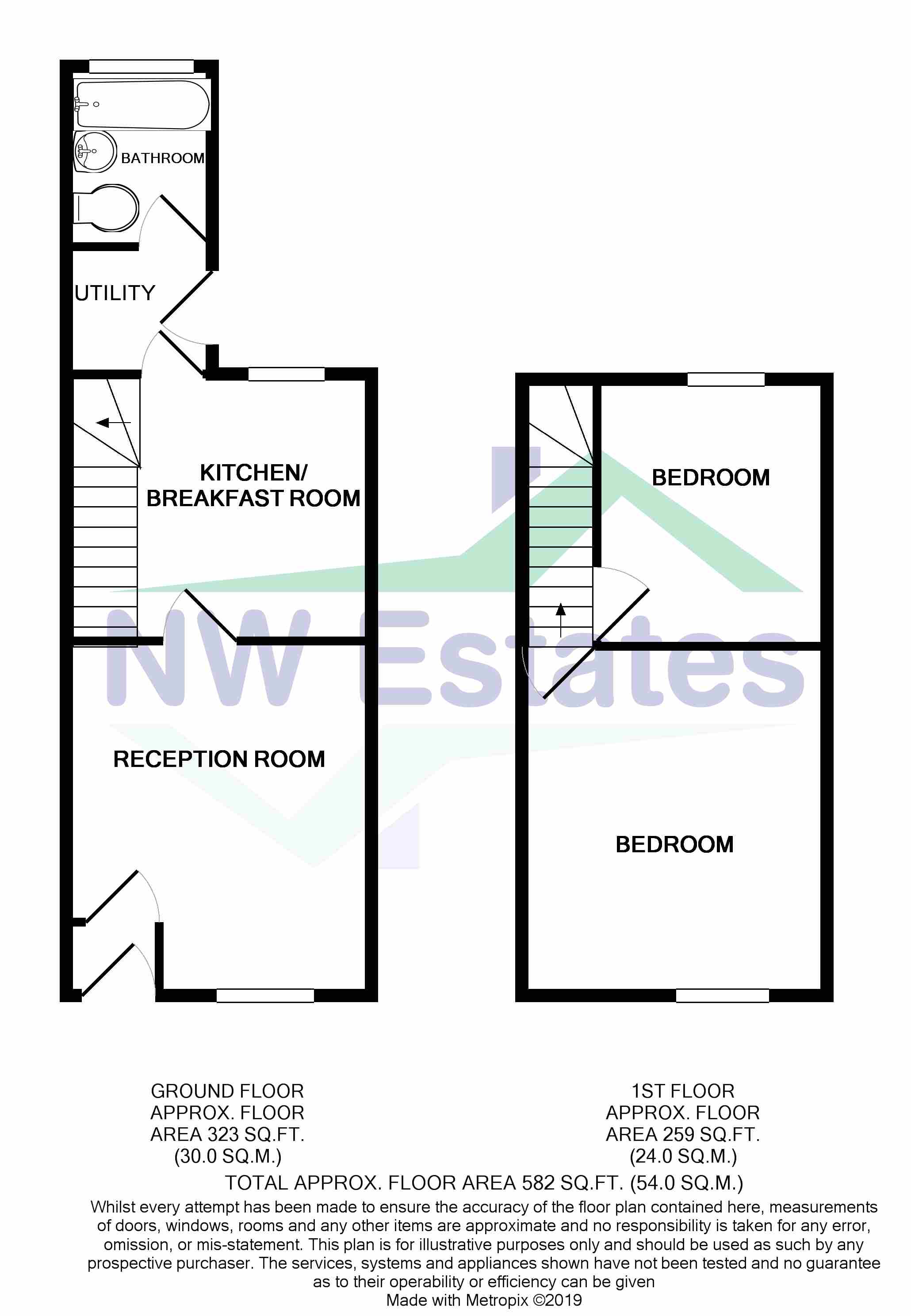2 Bedrooms Terraced house for sale in Amelia Street, Warrington, Warrington WA2 | £ 100,000
Overview
| Price: | £ 100,000 |
|---|---|
| Contract type: | For Sale |
| Type: | Terraced house |
| County: | Cheshire |
| Town: | Warrington |
| Postcode: | WA2 |
| Address: | Amelia Street, Warrington, Warrington WA2 |
| Bathrooms: | 1 |
| Bedrooms: | 2 |
Property Description
Nw Estates are proud to present this immaculate and spacious mid terraced house which has undergone a comprehensive scheme of refurbishment to include the refitting of both the kitchen and bathroom and really must be viewed in order to be appreciated. Offered with the added luxury of no onward chain, this little gem has a gas central heating system complemented by double glazing and is arranged over two floors briefly as follows:- Entrance hall, lounge with feature fireplace, refitted kitchen/breakfast area, utility area/rear vestibule, bathroom. To the first floor off the landing are two good sized bedrooms and externally is a rear courtyard.
Protected by a security alarm, this residence is extremely well placed for all amenities including shops, schooling for all ages and excellent transport links and is an established and popular area which is sure to be popular.
Entrance Hallway (0.97m (3'2") x 0.91m (3'0"))
UPVC front door, alarm, laminate flooring, panelled door to:-
Lounge (4.04m (13'3") x 3.48m (11'5"))
Double glazed window to front, laminate flooring, ceiling lights, corner meters cupboard, feature fireplace, radiator, panelled door to:-
Kitchen/Breakfast Room (3.45m (11'4") x 2.87m (9'5"))
Double glazed window to rear, laminate flooring, radiator, turning staircase to first floor, part tiled and refitted with one and a half bowl sink unit with range of base and wall units, inset electric hob with extractor hood over, inset electric double oven and inset microwave, breakfast bar, panelled door to:-
Utility Area/Rear Vestibule (1.78m (5'10") x 1.50m (4'11"))
Tiled floor, double glazed obscure UPVC door to side, double glazed obscure window to side, plumbing for washing machine, panelled door to:-
Bathroom (2.24m (7'4") x 1.80m (5'11"))
Double glazed obscure window to rear, radiator, tiled floor, part tiled and refitted with white panel bath with shower attachment and screen, pedestal wash hand basin, WC.
First Floor
Landing.
Bedroom One (3.96m (13'0") x 3.48m (11'5"))
Double glazed window to front, radiator.
Bedroom Two (2.90m (9'6") x 2.62m (8'7"))
Double glazed window to rear, radiator, loft access point.
Outside
Enclosed and walled flagged rear courtyard, outside lights, water tap.
Note
All measurements are approximate. No appliances or central heating systems referred to within these particulars have been tested and therefore their working order cannot be verified. Floor plans are for guide purposes only and all dimensions are approximate.
Property Location
Similar Properties
Terraced house For Sale Warrington Terraced house For Sale WA2 Warrington new homes for sale WA2 new homes for sale Flats for sale Warrington Flats To Rent Warrington Flats for sale WA2 Flats to Rent WA2 Warrington estate agents WA2 estate agents



.png)











