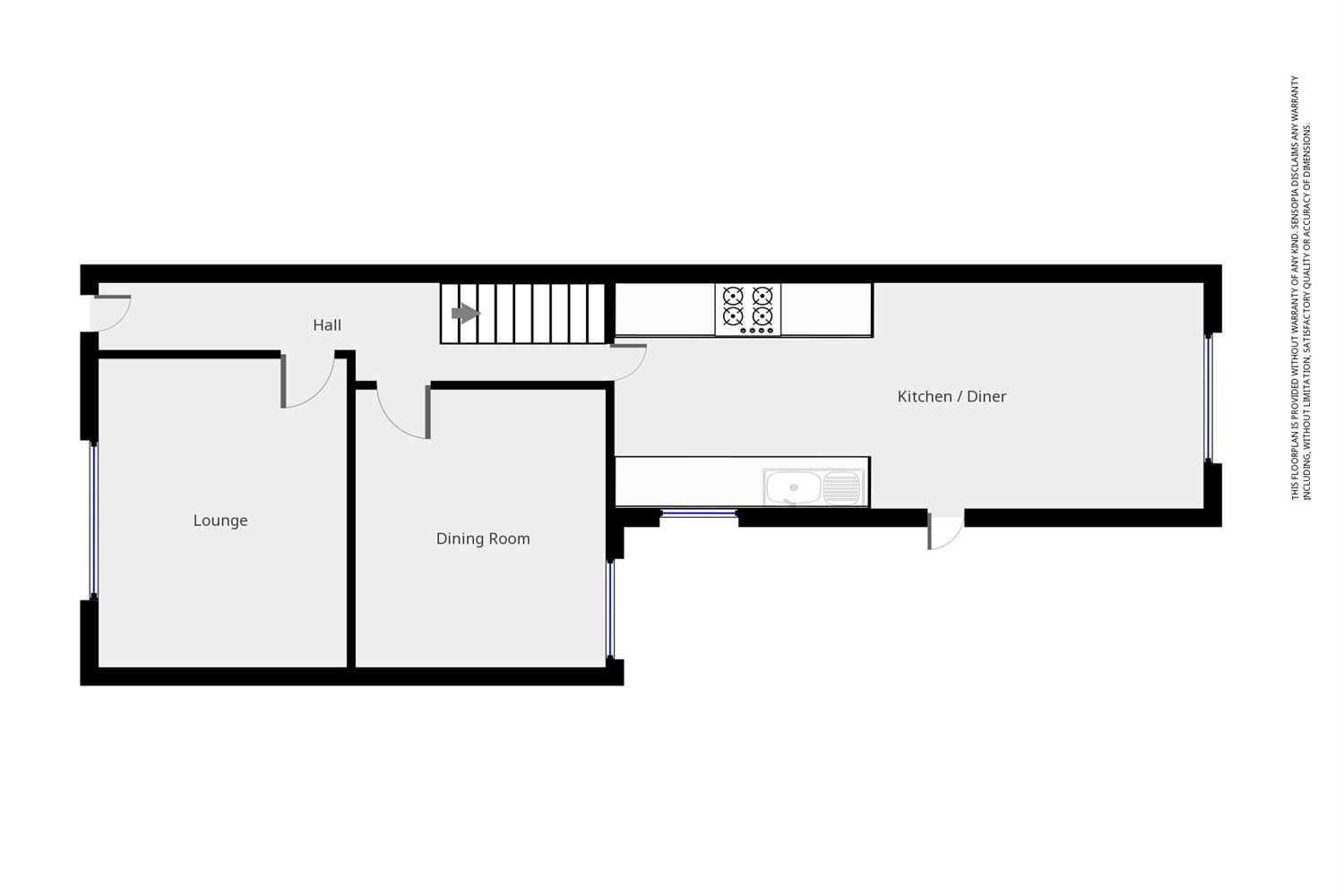3 Bedrooms Terraced house for sale in Amherst Street, Cardiff CF11 | £ 204,950
Overview
| Price: | £ 204,950 |
|---|---|
| Contract type: | For Sale |
| Type: | Terraced house |
| County: | Cardiff |
| Town: | Cardiff |
| Postcode: | CF11 |
| Address: | Amherst Street, Cardiff CF11 |
| Bathrooms: | 1 |
| Bedrooms: | 3 |
Property Description
**Offers Invited Between £204,950-£214,950** A fantastic family home or first time buy, situated for perfect and easy reach of both Mermaid Quay and Cardiff City Centre...
Internally, the ground floor comprises of entrance hall, bright and airy lounge, separate dining room which is currently being used as a work room by the owners. In addition, there is a modern and well proportioned kitchen and diner.
Upstairs, there are three bedrooms including two good sized doubles as well as a comfortable single. The four piece bathroom is well maintained and a great size.
Externally, there is an enclosed rear garden, perfect for entertaining friends and family on those summer afternoons and evenings.
Not to be missed, we highly advise calling today to arrange your viewing appointment...
Entrance Hall (7.20m x 0.90m (max))
Enter via UPVC front door, the entrance hall comprises wood effect laminate flooring, carpeted staircase to first floor, smooth painted walls, wall mounted radiator, coving and a smooth finished ceiling.
Lounge (4.19m x 3.36m (max))
Enter via wood panel door, the lounge comprises wood effect laminate flooring, smooth painted walls, feature fire place, wall mounted radiator, double glazed window to front, coving and a smooth finished ceiling.
Dining Room (3.76m x 3.38m (max))
Enter via wood panel door, the dining room is currently being used as a work room by the owners and comprises wood effect laminate flooring, papered walls, radiator, double glazed window, coving and a smooth finished ceiling.
Kitchen And Dining Area (7.97m x 3.07m (max))
Entered via wood panel door, the kitchen and dining room comprises wood effect laminate flooring, smooth painted walls, double glazed patio door, side UPVC door to garden as well as sliding patio doors from dining area to garden. The fitted kitchen comprises base and eye level units, wood effect work surfaces, stainless steel sink and drainer, electric oven, electric hob, extractor, fridge, freezer and washing machine.
Master Bedroom (3.40m x 3.30m (max))
Enter via wood panel door, the Master comprises wood effect laminate flooring, smooth painted walls, wall mounted radiator, double glazed window to front aspect and a smooth finished ceiling.
Bedroom Two (3.36m x 3.39m (max))
Enter via wood panel door, bedroom two comprises wood effect laminate flooring, smooth painted walls, wall mounted radiator, double glazed window and a smooth finished ceiling.
Bedroom Three (3.34m x 1.73m (max))
Enter via wood panel door, bedroom three comprises wood effect laminate flooring, smooth painted walls, wall mounted radiator, double glazed window and a smooth finished ceiling.
Family Bathroom (2.67m x 4.41m (max))
Enter via wood panel door, the family bathroom comprises cushioned flooring, smooth painted walls, tiled splash backs, wall mounted radiator, wall mounted 'Valiant' combi boiler, double glazed window, shower cubicle, panel bath, pedestal wash basin, w/c, extractor and a smooth finished ceiling.
Rear Garden
Paved patio area complete with wood fencing to all boundaries.
Parking
On street parking to the front of the property.
Property Location
Similar Properties
Terraced house For Sale Cardiff Terraced house For Sale CF11 Cardiff new homes for sale CF11 new homes for sale Flats for sale Cardiff Flats To Rent Cardiff Flats for sale CF11 Flats to Rent CF11 Cardiff estate agents CF11 estate agents



.png)










