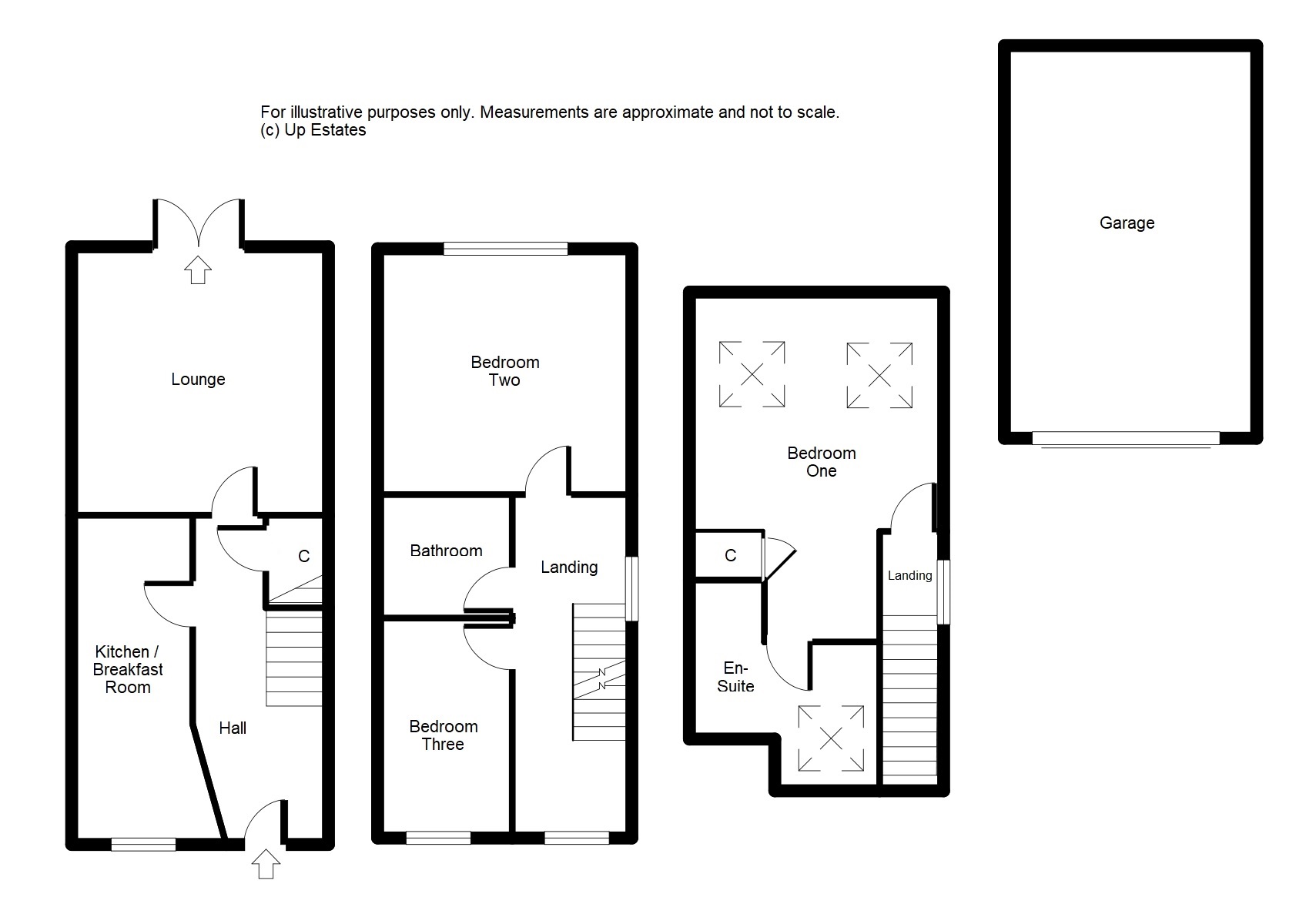3 Bedrooms Terraced house for sale in Anglian Way, Coventry CV3 | £ 220,000
Overview
| Price: | £ 220,000 |
|---|---|
| Contract type: | For Sale |
| Type: | Terraced house |
| County: | West Midlands |
| Town: | Coventry |
| Postcode: | CV3 |
| Address: | Anglian Way, Coventry CV3 |
| Bathrooms: | 2 |
| Bedrooms: | 3 |
Property Description
Here is an excellent opportunity to purchase a three bedroom town house located in a popular area of Coventry just a short distance from the City Centre and local shops. Benefits include an en-suite to Bedroom One, a garage for parking, a social kitchen/breakfast room, and also central heating and double glazing throughout. In brief, the property comprises; hall, kitchen/breakfast room and lounge to the ground floor. To the first floor there are bedrooms two and three, and the family bathroom. Bedroom one and an en-suite are situated on the second floor. Externally, the property offers an enclosed rear garden and a garage for parking.
Hall With stairs ascending to the first floor, access to a storage cupboard and doors leading to the kitchen/breakfast room and the lounge.
Kitchen/breakfast room 6' 0" x 16' 8" (1.85m x 5.1m) A modern and social kitchen/breakfast room with a range of matching wall and base mounted units with work surfaces over, stainless steel sink with drainer and mixer tap, integrated electric oven with four ring hob and extractor fan over, and space for a washing machine, fridge-freezer and other appliances. Also including a central heated radiator and double glazed window to the front aspect.
Lounge 12' 10" x 13' 7" (3.93m x 4.15m) Having a central heated radiator and double glazed French doors opening onto the rear garden.
First floor landing With stairs rising from the ground floor and ascending to the first floor, and doors leading to the bathroom and bedrooms two and three.
Bedroom two 12' 10" x 12' 5" (3.93m x 3.8m) A double bedroom with a central heated radiator and double glazed window to the rear aspect.
Bedroom three 6' 2" x 11' 1" (1.9m x 3.4m) Having a central heated radiator and double glazed window to the front aspect.
Bathroom 6' 9" x 6' 2" (2.07m x 1.9m) A fully tiled family bathroom with a bathtub with shower over, pedestal wash basin and low level W/C.
Second floor landing With stairs rising from the first floor and a door leading to bedroom one.
Bedroom one 12' 10" x 12' 1" (3.93m x 3.7m) A double bedroom with two double glazed velux windows to the rear aspect, a central heated radiator and a door leading to the en-suite.
Ensuite 9' 2" x 7' 6" (2.8m x 2.3m) Having a tiled shower cubicle, low level W/C, pedestal wash basin and double glazed velux window to the front aspect.
Front aspect A neat and well-presented front aspect.
Garden A private rear garden with a decked seating area followed by a lawn.
Garage Having an up-and-over door.
Property Location
Similar Properties
Terraced house For Sale Coventry Terraced house For Sale CV3 Coventry new homes for sale CV3 new homes for sale Flats for sale Coventry Flats To Rent Coventry Flats for sale CV3 Flats to Rent CV3 Coventry estate agents CV3 estate agents



.png)











