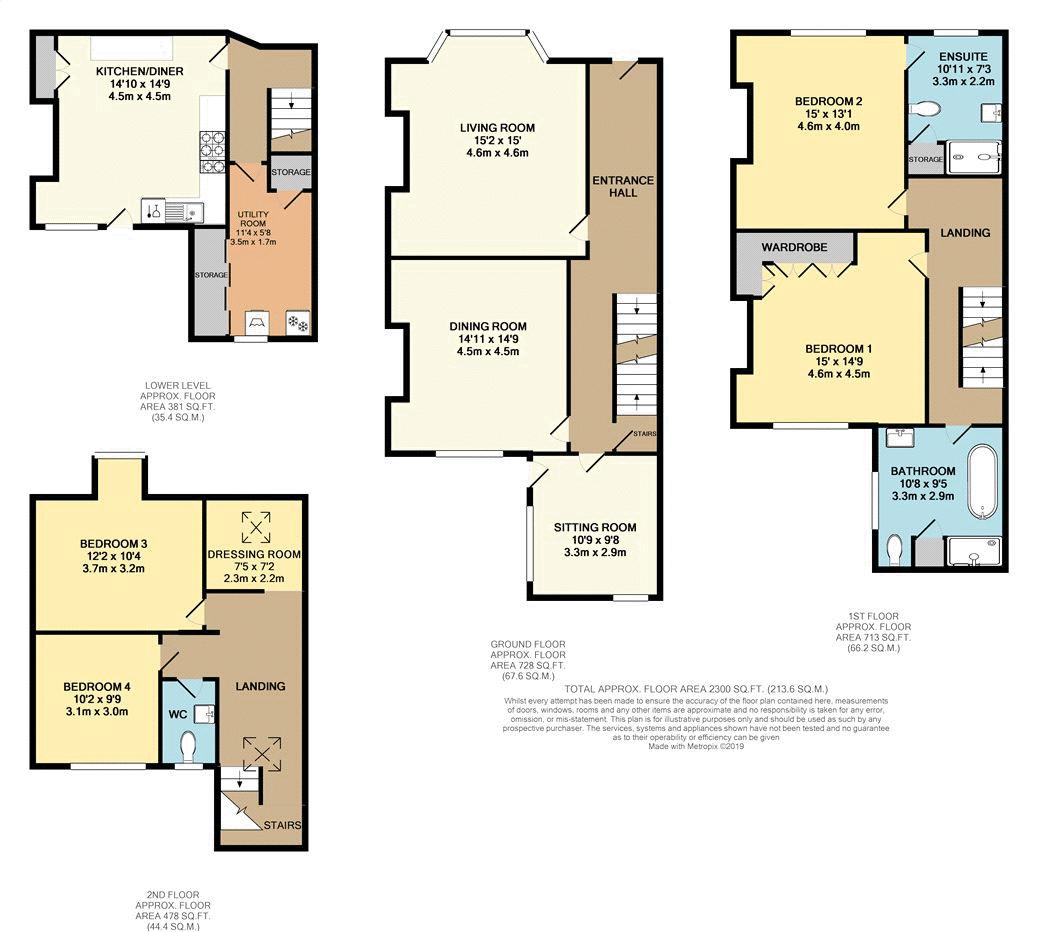4 Bedrooms Terraced house for sale in Annandale, St. Andrews Avenue, Leeds LS27 | £ 400,000
Overview
| Price: | £ 400,000 |
|---|---|
| Contract type: | For Sale |
| Type: | Terraced house |
| County: | West Yorkshire |
| Town: | Leeds |
| Postcode: | LS27 |
| Address: | Annandale, St. Andrews Avenue, Leeds LS27 |
| Bathrooms: | 2 |
| Bedrooms: | 4 |
Property Description
Rare to the market - Annandale is a 4 Bed victorian Terrace overlooking the beautiful dartmouth park, with a large south facing garden. Boasting many original features including, tiled flooring, cast iron fireplaces, ornate coving and ceiling detail this property simply must be viewed! It is an exceptional family home with 4 double bedrooms (one en-suite) and is within Morley's highly sought after prime residential area.
Benefiting from delightful views of Dartmouth Park, we are absolutely delighted to offer Annan Dale to the open market.
The rear garden is lawned, private and benefits from patio decking and stone paved patio.
What the owners love...
'...The kitchen/diner to the lower ground is a real family hub with direct access to the garden...'
'...The location is great, opposite Dartmouth Park and within easy reach of the Motorway networks and Leeds City...'
'...The sheer size of the house, the rooms are beautiful with their high ceilings and original features...'
what we have noticed...
'...The abundance of original features, simply breath taking and steeped in history...'
'...The south facing garden is great, sunshine all day long!...'
'...Being opposite Dartmouth Park & St. Andrews Church is such a lovely location...'
Ground Floor
Entrance Hall
Greeted by a beautiful, original wood door and an original tiled floor, the spacious entrance hall has a wood floor, original coving and leads to the living room, formal dining room and snug. Stairs leads to the first floor.
Living Room (15' 0'' x 15' 2'' (4.56m x 4.63m))
Flooded with natural light from the imposing bay window (with Upvc double glazed sash window) an open fire with an ornate wood surround, detailed ceiling and a modern parquet effect wood floor.
Formal Dining Room (14' 11'' x 14' 9'' (4.55m x 4.49m))
A lovely light and spacious room with an exposed original wood floor, detailed ceiling and picture rail, gas fire and surround, and a Upvc double glazed sash window.
Family Room/Snug (10' 9'' x 9' 8'' (3.28m x 2.94m))
A great room to escape to, wood flooring, built-in storage and two double glazed sash windows. A doorway leads to the rear of the property.
Lower Ground Floor
Kitchen/Diner (14' 9'' x 14' 10'' (4.5m x 4.52m))
With a range of base units benefiting from a Rangemaster gas cooker with chimney extractor over and a free-standing dishwasher. There is a tiled floor and original in-built storage. The original cast iron fire place has been refurbished and a wood burning stove installed, all framed by an imposing stone surround. A doorway leads to the rear of the property.
Utility Area (11' 4'' x 5' 8'' (3.45m x 1.73m))
With in-built storage, plumbing for a washing machine and space for a tall fridge-freezer.
First Floor
Bedroom 1 (15' 0'' x 14' 9'' (4.57m x 4.5m))
A large rear facing double bedroom with in-built wardrobes, electric stove with surround and a double glazed Upvc sash window.
Bathroom (10' 8'' x 9' 5'' (3.26m x 2.86m))
With a free-standing roll top bath, low flush WC, pedestal wash hand basin and separate shower. The finish is complete with ceramic tiled floor and walls, ceiling spots and a heated towel rail.
Bedroom 2 (15' 0'' x 13' 1'' (4.56m x 4m))
A front facing double bedroom, overlooking Dartmouth park with an en-suite.
En-Suite (10' 11'' x 8' 4'' (3.32m x 2.55m))
Comprising of a shower cubicle, pedestal wash hand basin and a low flush WC. There is a tiled floor, localised wall tiling and double glazed Upvc sash window.
Second Floor
Bedroom 3 (10' 4'' x 12' 2'' (3.15m x 3.7m))
A double bedroom currently being utilised as a gym.
Bedroom 4 (10' 2'' x 9' 9'' (3.11m x 2.96m))
With a neutral decor.
WC
Comprising of a low flush WC and wash basin.
Dressing Room (7' 1'' x 7' 5'' (2.17m x 2.27m))
An ideal storage room with roof light.
Exterior
To the front of the property is a lawned garden with mature plants and shrubs. To the rear is a good sized lawned garden, private and enclosed, with mature, plants, shrubs and trees, patio decking and paved patio.
Property Location
Similar Properties
Terraced house For Sale Leeds Terraced house For Sale LS27 Leeds new homes for sale LS27 new homes for sale Flats for sale Leeds Flats To Rent Leeds Flats for sale LS27 Flats to Rent LS27 Leeds estate agents LS27 estate agents



.png)











