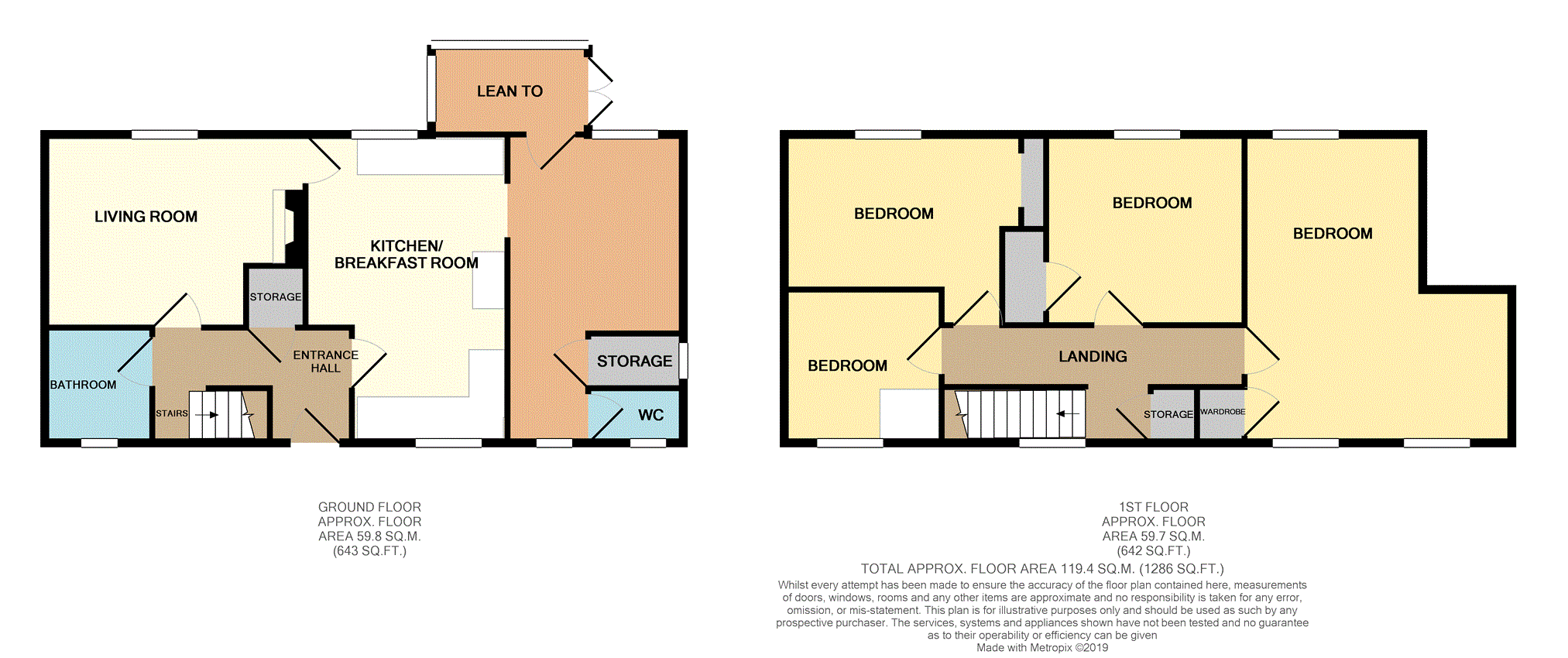4 Bedrooms Terraced house for sale in Antrobus Road, Amesbury SP4 | £ 220,000
Overview
| Price: | £ 220,000 |
|---|---|
| Contract type: | For Sale |
| Type: | Terraced house |
| County: | Wiltshire |
| Town: | Salisbury |
| Postcode: | SP4 |
| Address: | Antrobus Road, Amesbury SP4 |
| Bathrooms: | 1 |
| Bedrooms: | 4 |
Property Description
**open house**Offered to the market with no onward chain, this four double bedroom family home offers fantastic potential for improvement. Internal accommodation comprises living room, kitchen/breakfast, utility, cloakroom and downstairs bathroom whilst externally the plot features a generous rear garden with off road parking.
Entrance Hall
Glass panelled entrance door leading in from the storm porch and double glazed window to the front. Radiator, built in storage cupboard and stairs leading to the first floor.
Kitchen
16'10" x 11'06"
Double glazed windows to the front and rear aspects. Fitted kitchen comprising wall and base level units with roll top work surfaces over. Radiator and door into Utility/Boot Room.
Utility Room
10'08" x 9'09"
Double glazed windows to the front and rear. Plumbing for washing machine, radiator, large walk in storage cupboard and doors to cloakroom and lean to.
Lean To
Brick base, double glazed lean to with door opening to the rear garden.
Downstairs Cloakroom
Double glazed frosted window to the front. Low level WC.
Living Room
14'08" x 10'08"
Double glazed window to the rear. Radiator, fireplace and door into Kitchen.
Downstairs Bathroom
Double glazed frosted glass window to the front. Part tiled suite comprising panel bath with mixer tap, low level WC, radiator and wash hand basin.
First Floor Landing
Double glazed window to the front. Built in storage cupboard, radiator and loft access via hatch.
Master Bedroom
16'11" x 14'08"
Double glazed windows to the front and rear. Radiators and built in storage cupboard.
Bedroom Three
11'03" x 9'07"
Double glazed window to the rear. Radiator and built in storage cupboard.
Bedroom Four
9'08" x 8'05"
Double glazed window to the front. Radiator.
Rear Garden
Rear garden set across various sections enclosed by wooden panel fencing with gate providing access to the front and to the allocated parking.
Front Garden
Lawn area enclosed by mature hedgerow with pathway leading to the storm porch.
Property Location
Similar Properties
Terraced house For Sale Salisbury Terraced house For Sale SP4 Salisbury new homes for sale SP4 new homes for sale Flats for sale Salisbury Flats To Rent Salisbury Flats for sale SP4 Flats to Rent SP4 Salisbury estate agents SP4 estate agents



.png)










