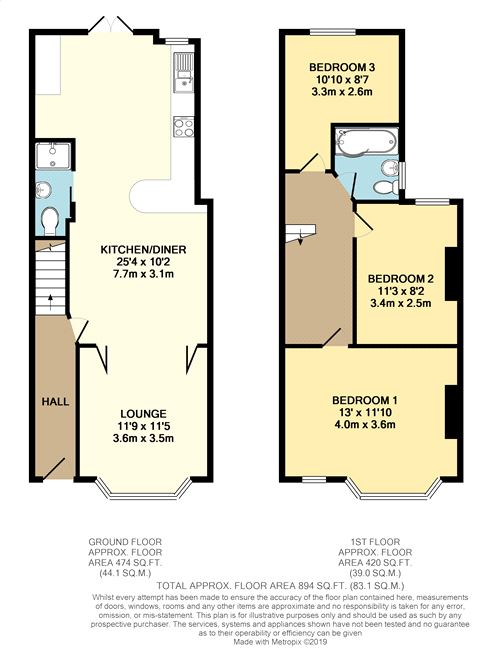3 Bedrooms Terraced house for sale in Arabella Street, Roath, Cardiff CF24 | £ 269,950
Overview
| Price: | £ 269,950 |
|---|---|
| Contract type: | For Sale |
| Type: | Terraced house |
| County: | Cardiff |
| Town: | Cardiff |
| Postcode: | CF24 |
| Address: | Arabella Street, Roath, Cardiff CF24 |
| Bathrooms: | 0 |
| Bedrooms: | 3 |
Property Description
A beautifully fully refurbished and extended double bay fronted terrace property with courtyard frontage, positioned just a short walk to Albany Road and Wellfield Road shops and amenities, and also a short walk to Ninian Park recreational ground. Entrance hall, lounge with bi-fold doors into the impressive 25ft extended kitchen/dining/sitting room, with French doors to the rear garden, ground floor cloakroom/shower room, 3 good size bedrooms and a family bathroom with shower. UPVC double glazed windows and French doors, gas central heating, fitted oven, hob and hood and integrated dishwasher. Outside is a courtyard frontage and an enclosed courtyard garden to the rear. EPC Rating: Expected
Ground Floor
Entrance Hall
Approached via a timber entrance door with fan glazing to the upper parts, wood effect laminate flooring, panel radiator, staircase to first floor landing, ornate high level arch, doors to the ground floor accommodation.
Lounge
11' 9" (3.58m) x 11' 5" (3.48m) into the bay. UPVC double glazed bay window overlooking the front courtyard and Arabella Street, three panel radiators under bay, recess for flat-screen television with power points, continuation of the quality wood effect laminate flooring, bi-fold doors opening into the kitchen/breakfast room/sitting room.
Kitchen/Dining/Sitting Room
25' 4" (7.72m) x 12' 2" (3.71m) overall at its maximum width. Extended from its original design, filling the side recess making a larger space than the surrounding properties with a window, Velux roof light and French doors opening onto the rear garden, a contemporary light grey kitchen appointed along three sides, with brushed chrome handles comprising of soft-close eye level units and base units with drawers and round nose worktops over, a chrome effect upstand behind the worktops, inset square contemporary 1.5 bowl sink with a stylish slimline mixer tap, fitted four-burner gas hob with oven below and cooker hood above, integrated dishwasher, additional display cabinets and corner cupboards housing the Worcester gas central heating combination boiler, plumbing and space for washing machine, space for a condenser dryer, further space for an upright fridge/freezer, panel radiator, wood effect ceramic floor tiling to the kitchen space, quality wood effect laminate flooring in the sitting room, small understairs storage cupboard, wall mounted pebble effect electric fire, peninsular breakfast bar with overhang, sliding door to the ground floor shower room.
Ground Floor Shower Room
Continuation of the ceramic floor tiling, shower recess with thermostatic controls, comprehensive ceramic wall tiling, close coupled WC, wash hand basin with storage beneath, heated chrome towel rail.
First Floor
First Floor Landing
A large loft access, original landing storage cupboard with shelving, spindle balustrade.
Bedroom 1
13' (3.96m) x 11' 10" (3.61m) overall and into bay. Overlooking the front, three radiators under the bay, brushed chrome effect plug sockets and light switch.
Bedroom 2
11' 3" (3.43m) x 8' 2" (2.49m) A second double bedroom overlooking the rear, double radiator, brushed chrome effect plug sockets and light switch.
Bedroom 3
10' 10" (3.3m) x 8' 7" (2.62m) l-shaped aspect to the rear, double radiator, chrome effect plug sockets and light switch.
Bathroom
A contemporary white suite comprising of a p-shaped panel bath with thermostatic shower over with curved glazed shower screen and comprehensive ceramic wall tiling with chrome edging, pedestal wash hand basin, close coupled push button WC, heated chrome towel rail, ceramic floor tiling.
Courtyard Front
Courtyard frontage with dwarf boundary wall and wrought iron gate with path to the covered entrance porch.
Courtyard Rear Garden
Enclosed, low maintenance laid fully to concrete with access from the kitchen.
Viewers Material Information
Prospective viewers should view the Cardiff Adopted Local Development Plan 2006-2026 (ldp) and employ their own Professionals to make enquiries with Cardiff County Council Planning Department () before making any transactional decision.
Tenure: Freehold (Vendors Solicitor to confirm)
Ref: Jp/4408065
Council Tax Band: D(i) (2019)
Property Location
Similar Properties
Terraced house For Sale Cardiff Terraced house For Sale CF24 Cardiff new homes for sale CF24 new homes for sale Flats for sale Cardiff Flats To Rent Cardiff Flats for sale CF24 Flats to Rent CF24 Cardiff estate agents CF24 estate agents



.png)











