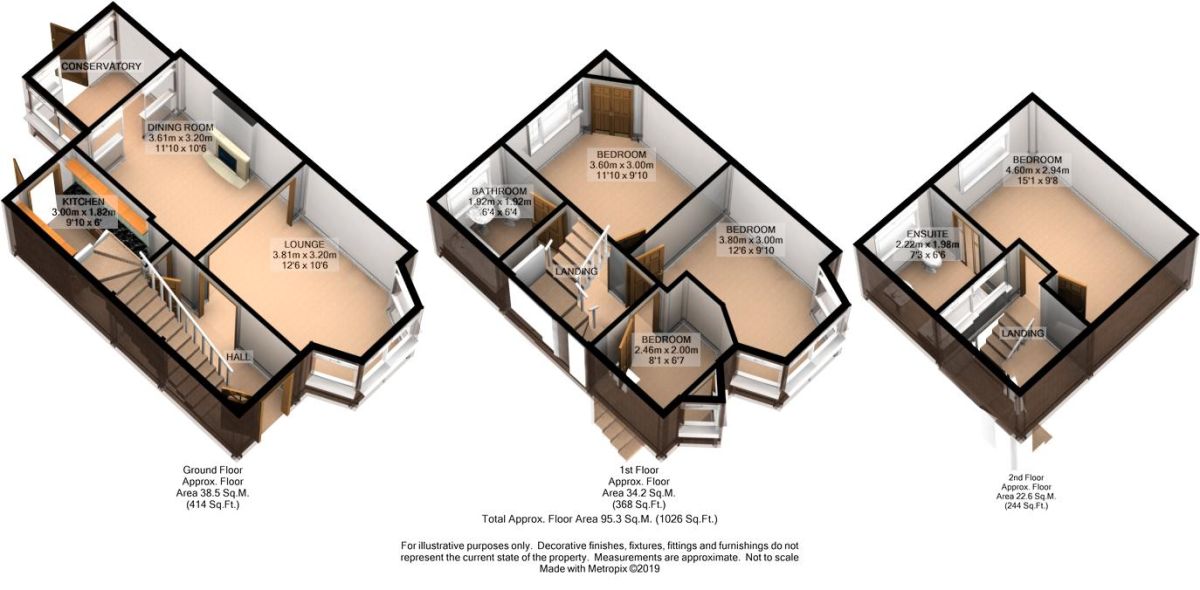4 Bedrooms Terraced house for sale in Aragon Road, Morden SM4 | £ 400,000
Overview
| Price: | £ 400,000 |
|---|---|
| Contract type: | For Sale |
| Type: | Terraced house |
| County: | London |
| Town: | Morden |
| Postcode: | SM4 |
| Address: | Aragon Road, Morden SM4 |
| Bathrooms: | 1 |
| Bedrooms: | 4 |
Property Description
No chain. This extended four bedroom property requiring modernisation would be an ideal purchase for the diy enthusiast. The property does have some double glazing and has been extended into the loft to provide a master bedroom with en-suite plus an addition of a conservatory providing more space to the ground floor. Set in a popular residential road in Morden Park and serviced by excellent local schools and transport. We recommend booking early to avoid disappointment! EPC Rating; D.
Frontage
Shingled driveway providing off street parking, paved stepping stones to canopied entrance porch.
Entrance Hall
Double glazed entrance door and side window, wooden laminate flooring, wooden dado rail, telephone point, coved ceiling, single radiator, door to understairs cupboard housing meters and fuse boards.
Through Lounge (7.06m (into bay window) x 3.2m (at widest point))
Double glazed bay window to front aspect, radiator below, telephone point, T.V. Aerial point, plaster coved ceiling, power points, wall light, arched recess to chimney, York stone brick fire surround and over mantle, fitted gas fire, radiators x 2, obscured single glazed window to conservatory, single glazed sliding door.
Conservatory (1.85m x 2.26m)
Double glazed conservatory, door to garden, vinyl flooring, power points.
Kitchen (1.91m x 2.92m)
Range of wall and base units, marble effect laminate work surfaces, one and a half bowl stainless steel single drainer sink unit, tiled splash back, space for cooker, space for fridge/freezer, double glazed door to rear aspect and double glazed side window, vinyl flooring, wooden panelled ceiling.
Stairs To First Floor Landing
Fitted shelves to landing, wooden dado rail.
Bedroom 1 (3.48m x 2.44m)
Double glazed bay window to front aspect, double radiator below, power points, coved ceiling, T.V. Aerial point.
Bedroom 2 (2.97m x 3.48m)
Double glazed window to rear aspect, purpose built corner cupboard housing boiler, single radiator, wooden picture rail.
Bedroom 3 (2.01m x 2.49m)
Double glazed oriel bay window to front aspect, power points, wooden panelled ceiling.
Bathroom
Three piece suite comprising: Panel enclosed bath with fitted handles and stainless steel taps, wall mounted electric shower controls and spray attachment, pedestal wash hand basin with stainless steel taps, low level W.C. Obscured double glazed window to rear aspect, wooden dado rail, plaster coved ceiling, inset down lighters, cupboard with shelving, shaving point, electric fire.
Stairs To Second Floor
Bedroom (2.62m x 4.62m)
Double glazed window to rear aspect, radiator below, eaves storage cupboard, power points, plaster coved ceiling.
En-Suite Bathroom
Three piece suite comprising: Wooden panel enclosed bath with wall mounted electric shower over, gold effect taps and gold effect hand rail, pedestal wash hand basin with gold effect taps, low level W.C. Gold effect heated towel rail, vinyl flooring, ceramic tiled walls, obscured double glazed window to rear aspect.
Rear Garden
Paved patio, mainly laid to lawn, bordered by flowers and shrubs, paved rear patio, covered seating area.
Important note to purchasers:
We endeavour to make our sales particulars accurate and reliable, however, they do not constitute or form part of an offer or any contract and none is to be relied upon as statements of representation or fact. Any services, systems and appliances listed in this specification have not been tested by us and no guarantee as to their operating ability or efficiency is given. All measurements have been taken as a guide to prospective buyers only, and are not precise. Please be advised that some of the particulars may be awaiting vendor approval. If you require clarification or further information on any points, please contact us, especially if you are traveling some distance to view. Fixtures and fittings other than those mentioned are to be agreed with the seller.
/1
Property Location
Similar Properties
Terraced house For Sale Morden Terraced house For Sale SM4 Morden new homes for sale SM4 new homes for sale Flats for sale Morden Flats To Rent Morden Flats for sale SM4 Flats to Rent SM4 Morden estate agents SM4 estate agents



.png)







