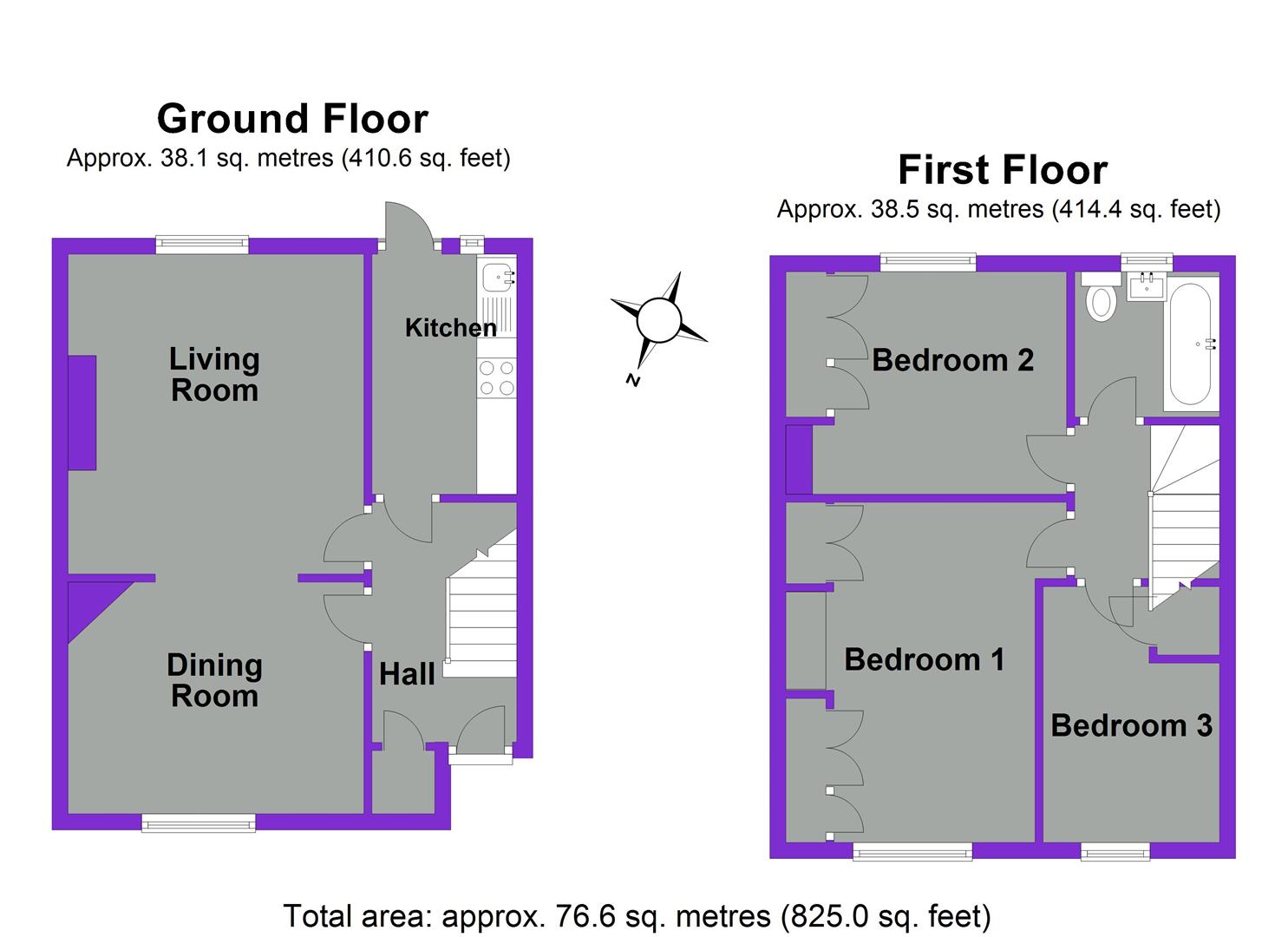3 Bedrooms Terraced house for sale in Arcus Road, Bromley BR1 | £ 365,000
Overview
| Price: | £ 365,000 |
|---|---|
| Contract type: | For Sale |
| Type: | Terraced house |
| County: | London |
| Town: | Bromley |
| Postcode: | BR1 |
| Address: | Arcus Road, Bromley BR1 |
| Bathrooms: | 1 |
| Bedrooms: | 3 |
Property Description
A well presented three bedroom terrace house forming part of a popular and quiet residential road enjoying a super position with an outlook towards a small green.
This delightful property, provides well proportioned accommodation which comprises an entrance hallway, good size lounge plus separate dining room, the kitchen provides a range of recently re-fitted white gloss units and has a door leading to the secluded south facing garden to the rear.
Upstairs, there are the three bedrooms - all with built-in wardrobes - plus a modern and luxuriously appointed family bathroom.
Arcus Road is conveniently located providing access to several nearby stations including Ravensbourne (0.7miles - London city Thameslink/London Blackfriars), Sundridge Park (0.9miles - conections to Grove Park/London Bridge/Charing Cross). There are bus routes and local shops nearby on Bromley Hill whilst Bromley town centre, with its numerous shops, restaurants and The Glades shopping centre, is within easy reach. Nearby schools include Rangefield Primary (0.2miles) - Ofsted Oustanding.
Covered Porch
Shared entrance porch with no. 40, outside light.
Entrance Hall
UPVC front door, exposed and varnished floor boards, built-in under stairs storage cupboard, plus further storage cupboard housing meters, radiator.
Lounge (3.99m x 3.66m (13'1 x 12'))
Double glazed window to rear, exposed and varnished floor boards, coved ceiling, fitted shelving and low level storage within recesses. Double opening to:
Dining Room (3.66m x 2.79m (12' x 9'2))
Double glazed window to front, exposed and varnished floor boards, coving.
Kitchen (2.84m x 1.68m (9'4 x 5'6))
Double glazed window and door to rear leading to garden, fitted with a good range of recently installed white gloss wall and base units with worktops to one wall. Inset stainless steel sink unit, built-in electric oven and hob plus extractor hood, space/plumbing for washing machine, cupboard housing gas boiler.
Landing
Access to loft space.
Bedroom 1 (4.09m x 2.97m (plus wardrobes and door recess) (13)
Double glazed window to front, radiator, two wardrobes fitted within recesses, original feature fireplace.
Bedroom 2 (3.28m x 2.77m (10'9 x 9'1))
Double glazed window to rear, radiator, range of fitted wardrobes within recess, feature original fireplace, wood effect flooring.
Bedroom 3 (3.20m (max) x 2.06m (10'6 (max) x 6'9))
Double glazed window to front, wood effect flooring, radiator, built-in storage cupboard.
Bathroom
Double glazed window to rear, fitted with a stylishly appointed suite comprising panelled bath with built-in shower over, pedestal wash basin, WC, fully tiled walls with large fitted wall mirror, tiled flooring, heated chrome towel rail.
Garden (approx 12.80m (approx 42'))
Rear garden mainly laid to lawn with patio area, proving a secluded southerly aspect. Outside water tap.
Parking
On Street. Unrestricted.
Council Tax
London Borough of Lewisham - Band C
Property Location
Similar Properties
Terraced house For Sale Bromley Terraced house For Sale BR1 Bromley new homes for sale BR1 new homes for sale Flats for sale Bromley Flats To Rent Bromley Flats for sale BR1 Flats to Rent BR1 Bromley estate agents BR1 estate agents



.png)











